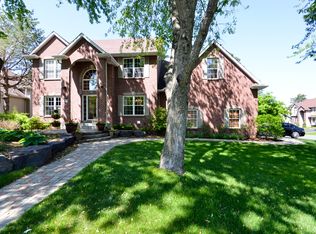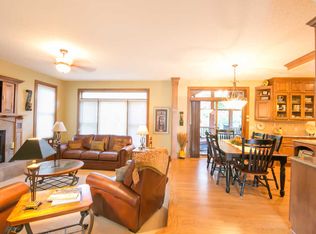Closed
$630,000
4905 Sycamore Dr, Eagan, MN 55123
5beds
4,179sqft
Single Family Residence
Built in 1998
0.28 Acres Lot
$624,500 Zestimate®
$151/sqft
$3,709 Estimated rent
Home value
$624,500
$575,000 - $674,000
$3,709/mo
Zestimate® history
Loading...
Owner options
Explore your selling options
What's special
Nestled in a serene neighborhood, this home is a short stroll from a coveted 196 school and North 20 Brewery. The nearby dirt road lends a countryside feel, perfect for nature lovers. Ideal for remote work, it offers multiple office spaces including a main floor office, an extra bedroom, and a versatile basement room. The kitchen is a chef's delight with ample space for all your culinary gadgets. The primary suite is a peaceful retreat featuring double walk-in closets and an ensuite with a separate tub and shower. Upstairs, four spacious bedrooms provide comfort for all who reside here. Both main and lower levels boast floor-to-ceiling stone fireplaces, adding charm and warmth. The lower level walk-out leads to a backyard with a built-in fire pit, perfect for entertaining. Recent updates include a new roof, gutters, stucco etc. This home is a must-see in person!
Zillow last checked: 8 hours ago
Listing updated: July 24, 2025 at 10:15pm
Listed by:
Dawn Crowe 651-895-6398,
Keller Williams Select Realty
Bought with:
Jonathan Liu
JL Elite Realty
Source: NorthstarMLS as distributed by MLS GRID,MLS#: 6450115
Facts & features
Interior
Bedrooms & bathrooms
- Bedrooms: 5
- Bathrooms: 4
- Full bathrooms: 2
- 3/4 bathrooms: 1
- 1/2 bathrooms: 1
Bedroom 1
- Level: Upper
- Area: 240 Square Feet
- Dimensions: 16 x 15
Bedroom 2
- Level: Upper
- Area: 187 Square Feet
- Dimensions: 11x17
Bedroom 3
- Level: Upper
- Area: 132 Square Feet
- Dimensions: 11x12
Bedroom 4
- Level: Upper
- Area: 165 Square Feet
- Dimensions: 15x11
Bedroom 5
- Level: Lower
- Area: 180 Square Feet
- Dimensions: 15x12
Dining room
- Level: Main
- Area: 242 Square Feet
- Dimensions: 11x22
Family room
- Level: Lower
- Area: 1080 Square Feet
- Dimensions: 40x27
Informal dining room
- Level: Main
- Area: 156 Square Feet
- Dimensions: 13x12
Kitchen
- Level: Main
- Area: 182 Square Feet
- Dimensions: 14 x 13
Living room
- Level: Main
- Area: 357 Square Feet
- Dimensions: 21 x 17
Office
- Level: Main
- Area: 143 Square Feet
- Dimensions: 13x11
Storage
- Level: Lower
- Area: 110 Square Feet
- Dimensions: 11x10
Heating
- Forced Air
Cooling
- Central Air
Appliances
- Included: Dishwasher, Disposal, Microwave, Range, Refrigerator
Features
- Basement: Block,Drain Tiled,Finished,Full,Storage Space,Walk-Out Access
- Number of fireplaces: 2
- Fireplace features: Family Room, Living Room
Interior area
- Total structure area: 4,179
- Total interior livable area: 4,179 sqft
- Finished area above ground: 2,748
- Finished area below ground: 1,192
Property
Parking
- Total spaces: 3
- Parking features: Attached, Concrete, Insulated Garage
- Attached garage spaces: 3
- Details: Garage Dimensions (32x35)
Accessibility
- Accessibility features: None
Features
- Levels: Two
- Stories: 2
- Patio & porch: Composite Decking, Deck
- Pool features: None
- Fencing: None
Lot
- Size: 0.28 Acres
- Dimensions: 88 x 137
- Features: Many Trees
Details
- Foundation area: 1459
- Parcel number: 105765003090
- Zoning description: Residential-Single Family
Construction
Type & style
- Home type: SingleFamily
- Property subtype: Single Family Residence
Materials
- Stucco, Vinyl Siding
- Roof: Age 8 Years or Less
Condition
- Age of Property: 27
- New construction: No
- Year built: 1998
Utilities & green energy
- Electric: Circuit Breakers, Power Company: Dakota Electric Association
- Gas: Natural Gas
- Sewer: City Sewer/Connected
- Water: City Water/Connected
Community & neighborhood
Location
- Region: Eagan
HOA & financial
HOA
- Has HOA: No
Other
Other facts
- Road surface type: Paved
Price history
| Date | Event | Price |
|---|---|---|
| 7/17/2024 | Sold | $630,000$151/sqft |
Source: | ||
| 6/13/2024 | Pending sale | $630,000$151/sqft |
Source: | ||
| 6/4/2024 | Listing removed | -- |
Source: | ||
| 5/31/2024 | Listed for sale | $630,000+78.7%$151/sqft |
Source: | ||
| 5/13/1999 | Sold | $352,500+404.3%$84/sqft |
Source: Public Record | ||
Public tax history
| Year | Property taxes | Tax assessment |
|---|---|---|
| 2023 | $7,230 +8.5% | $640,400 +2.5% |
| 2022 | $6,664 +9.6% | $624,900 +16.9% |
| 2021 | $6,082 +4.3% | $534,600 +5.8% |
Find assessor info on the county website
Neighborhood: 55123
Nearby schools
GreatSchools rating
- 9/10Red Pine Elementary SchoolGrades: K-5Distance: 0.3 mi
- 8/10Dakota Hills Middle SchoolGrades: 6-8Distance: 2.4 mi
- 10/10Eagan Senior High SchoolGrades: 9-12Distance: 2.4 mi
Get a cash offer in 3 minutes
Find out how much your home could sell for in as little as 3 minutes with a no-obligation cash offer.
Estimated market value
$624,500
Get a cash offer in 3 minutes
Find out how much your home could sell for in as little as 3 minutes with a no-obligation cash offer.
Estimated market value
$624,500

