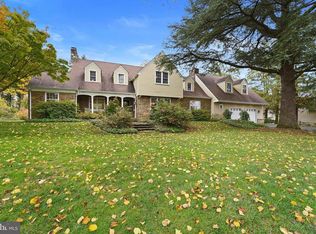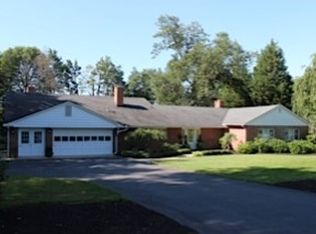Sold for $1,750,000
$1,750,000
4905 Threadneedle Rd, Wilmington, DE 19807
5beds
6,300sqft
Single Family Residence
Built in 2012
0.96 Acres Lot
$1,809,200 Zestimate®
$278/sqft
$5,303 Estimated rent
Home value
$1,809,200
$1.63M - $2.01M
$5,303/mo
Zestimate® history
Loading...
Owner options
Explore your selling options
What's special
Welcome to this exceptional 5,500 sq. ft. custom-built beauty in the sought after neighborhood of Sedgely Farms! Thoughtfully designed for luxurious living and seamless entertaining. Nestled on a beautifully landscaped, level 0.96-acre lot, this home blends high-end finishes with timeless craftsmanship—offering elegance, comfort, and function in every detail. Step inside to discover 5 spacious bedrooms, 2 with outdoor access to the backyard patio and each with its own en-suite full bath and walk-in closet, plus two additional half baths for guests. The home features two luxurious owner’s suites—one on the main level and another upstairs—ideal for multi-generational living or welcoming guests in style. At the heart of the home is a professionally designed custom kitchen featuring built-in Sub-Zero refrigerator and freezer, 2 built-in refrigerator drawers, hidden appliance station, oversized farmhouse sink, and 6-burner gas stove with double ovens and a custom hood. Entertain effortlessly in the open-concept living areas and extend your gatherings outdoors on any of the three covered porches or the stamped concrete and aggregate patio surrounded by aggregate walkways. Additional highlights include: Wide-plank hardwood floors throughout most of the first floor, Andersen 400 series windows and doors, Durable James Hardie and stone exterior, Natural gas and public sewer, Oversized 3-car garage with barn-style paneling, Black aluminum fencing enclosing the backyard, Irrigation system for easy maintenance, Comprehensive security system for peace of mind, Two Rinnai tankless water heaters, Dual-zone high-efficiency HVAC systems, Robust 500-amp electrical service panel. Every inch of this home has been meticulously curated to offer comfort, luxury, and functionality. This is your rare opportunity to own a one-of-a-kind home that combines thoughtful design with premium amenities—schedule your private showing today.
Zillow last checked: 8 hours ago
Listing updated: June 30, 2025 at 04:37am
Listed by:
Karl Law 302-645-6100,
Patterson-Schwartz - Greenville,
Listing Team: Karl Law & Associates, Co-Listing Team: Karl Law & Associates,Co-Listing Agent: Sandi Dalton 302-584-7700,
Patterson-Schwartz - Greenville
Bought with:
Victoria Dickinson, R5-210113L
Patterson-Schwartz - Greenville
Source: Bright MLS,MLS#: DENC2081938
Facts & features
Interior
Bedrooms & bathrooms
- Bedrooms: 5
- Bathrooms: 7
- Full bathrooms: 5
- 1/2 bathrooms: 2
- Main level bathrooms: 3
- Main level bedrooms: 2
Primary bedroom
- Level: Main
Primary bedroom
- Level: Upper
Bedroom 2
- Level: Upper
Bedroom 3
- Level: Upper
Basement
- Level: Lower
Dining room
- Level: Main
Exercise room
- Level: Main
Family room
- Level: Main
Kitchen
- Level: Main
Laundry
- Level: Main
Loft
- Level: Upper
Office
- Level: Main
Other
- Level: Main
Sitting room
- Level: Lower
Heating
- Forced Air, Heat Pump, Electric
Cooling
- Central Air, Electric
Appliances
- Included: Tankless Water Heater
- Laundry: Laundry Room
Features
- Basement: Partially Finished
- Has fireplace: No
Interior area
- Total structure area: 6,300
- Total interior livable area: 6,300 sqft
- Finished area above ground: 5,500
- Finished area below ground: 800
Property
Parking
- Total spaces: 3
- Parking features: Garage Door Opener, Oversized, Attached, Off Street
- Attached garage spaces: 3
Accessibility
- Accessibility features: >84" Garage Door, 2+ Access Exits, Accessible Doors, Accessible Hallway(s)
Features
- Levels: Three
- Stories: 3
- Pool features: None
- Fencing: Aluminum
Lot
- Size: 0.96 Acres
- Dimensions: 165.2 x 245
- Features: Level
Details
- Additional structures: Above Grade, Below Grade
- Parcel number: 07029.30011
- Zoning: NC15
- Special conditions: Standard
Construction
Type & style
- Home type: SingleFamily
- Architectural style: Traditional
- Property subtype: Single Family Residence
Materials
- Asphalt, Block, Cement Siding, Concrete, Copper Plumbing, CPVC/PVC, HardiPlank Type, Masonry, Stick Built, Stone
- Foundation: Block, Concrete Perimeter, Crawl Space, Slab
Condition
- New construction: No
- Year built: 2012
Utilities & green energy
- Electric: 200+ Amp Service
- Sewer: Public Sewer
- Water: Public
- Utilities for property: Cable Connected, Electricity Available, Natural Gas Available, Phone Available, Sewer Available, Underground Utilities
Community & neighborhood
Location
- Region: Wilmington
- Subdivision: Sedgely Farms
Other
Other facts
- Listing agreement: Exclusive Right To Sell
- Ownership: Fee Simple
Price history
| Date | Event | Price |
|---|---|---|
| 6/24/2025 | Sold | $1,750,000$278/sqft |
Source: | ||
| 5/21/2025 | Contingent | $1,750,000$278/sqft |
Source: | ||
| 5/18/2025 | Listed for sale | $1,750,000+264.6%$278/sqft |
Source: | ||
| 8/11/2008 | Sold | $480,000+20%$76/sqft |
Source: Public Record Report a problem | ||
| 7/15/2005 | Sold | $400,000$63/sqft |
Source: Public Record Report a problem | ||
Public tax history
| Year | Property taxes | Tax assessment |
|---|---|---|
| 2025 | -- | $1,199,100 +393.1% |
| 2024 | $8,986 +13.4% | $243,200 |
| 2023 | $7,927 -1.2% | $243,200 |
Find assessor info on the county website
Neighborhood: 19807
Nearby schools
GreatSchools rating
- 5/10Brandywine Springs SchoolGrades: K-8Distance: 2.3 mi
- 4/10duPont (Alexis I.) High SchoolGrades: 9-12Distance: 1.2 mi
- 1/10duPont (Alexis I.) Middle SchoolGrades: 6-8Distance: 1.8 mi
Schools provided by the listing agent
- District: Red Clay Consolidated
Source: Bright MLS. This data may not be complete. We recommend contacting the local school district to confirm school assignments for this home.
Get a cash offer in 3 minutes
Find out how much your home could sell for in as little as 3 minutes with a no-obligation cash offer.
Estimated market value$1,809,200
Get a cash offer in 3 minutes
Find out how much your home could sell for in as little as 3 minutes with a no-obligation cash offer.
Estimated market value
$1,809,200

