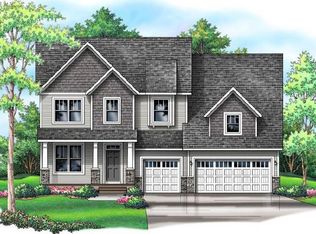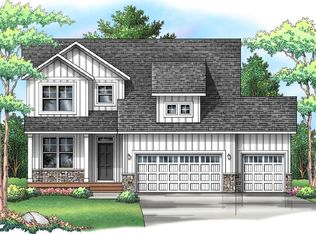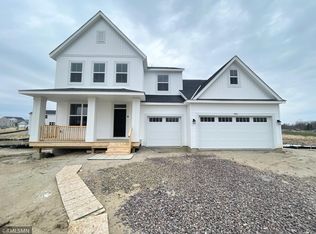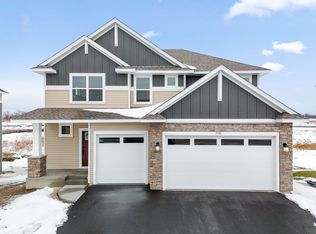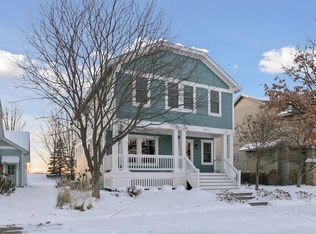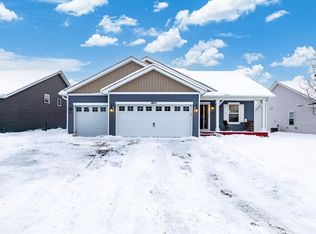This Brook View floor plan is one you will be proud to call your own! Highlighted features include: extremely spacious and functional floor plan, stone countertops, expanded luxury vinyl plank flooring, Gas burning fireplace in great room, 3 stall garage with tall ceilings, finished walk-out basement, and much more! Spacious main level provides you the perfect kitchen for entertaining including a huge pantry, large island, and expanded window above sink! The upper level boasts an expansive owner’s suite bedroom with towering ceilings, private bath with large walk-in closet, shower and soaking tub perfect for relaxation! Connecting bedroom two and three is an extremely functional Jack and Jill bathroom! Bedroom four features its own private bath and large walk-in closet! FINISHED walk-out basement offers an additional expansive area for entertaining along with the generously sized 5th bedroom with large walk-in closet! Come make this one yours!
Active
Price cut: $10K (12/16)
$589,900
4906 162nd Cir N, Hugo, MN 55038
5beds
3,858sqft
Est.:
Single Family Residence
Built in 2025
10,149.48 Square Feet Lot
$586,300 Zestimate®
$153/sqft
$95/mo HOA
What's special
Large islandTowering ceilingsFinished walk-out basementHuge pantryStone countertopsShower and soaking tubJack and jill bathroom
- 148 days |
- 213 |
- 14 |
Zillow last checked: 8 hours ago
Listing updated: December 16, 2025 at 06:31am
Listed by:
Jeff H. Ledin 763-442-6768,
Capstone Realty, LLC
Source: NorthstarMLS as distributed by MLS GRID,MLS#: 6761440
Tour with a local agent
Facts & features
Interior
Bedrooms & bathrooms
- Bedrooms: 5
- Bathrooms: 5
- Full bathrooms: 2
- 3/4 bathrooms: 2
- 1/2 bathrooms: 1
Bedroom
- Level: Upper
- Area: 285 Square Feet
- Dimensions: 19x15
Bedroom 2
- Level: Upper
- Area: 132 Square Feet
- Dimensions: 11x12
Bedroom 3
- Level: Upper
- Area: 132 Square Feet
- Dimensions: 11x12
Bedroom 4
- Level: Upper
- Area: 121 Square Feet
- Dimensions: 11x11
Bedroom 5
- Level: Basement
- Area: 120 Square Feet
- Dimensions: 12x10
Dining room
- Level: Main
- Area: 165 Square Feet
- Dimensions: 15x11
Family room
- Level: Basement
- Area: 578 Square Feet
- Dimensions: 34x17
Flex room
- Level: Main
- Area: 132 Square Feet
- Dimensions: 11x12
Foyer
- Level: Main
- Area: 45 Square Feet
- Dimensions: 5x9
Great room
- Level: Main
- Area: 225 Square Feet
- Dimensions: 15x15
Kitchen
- Level: Main
- Area: 234 Square Feet
- Dimensions: 13x18
Laundry
- Level: Upper
- Area: 48 Square Feet
- Dimensions: 6x8
Mud room
- Level: Main
- Area: 50 Square Feet
- Dimensions: 5x10
Heating
- Forced Air
Cooling
- Central Air
Appliances
- Included: Air-To-Air Exchanger, Dishwasher, Microwave, Range, Refrigerator
Features
- Basement: Drain Tiled,Egress Window(s),Finished,Walk-Out Access
- Number of fireplaces: 1
- Fireplace features: Gas
Interior area
- Total structure area: 3,858
- Total interior livable area: 3,858 sqft
- Finished area above ground: 2,788
- Finished area below ground: 1,070
Property
Parking
- Total spaces: 3
- Parking features: Attached, Asphalt
- Attached garage spaces: 3
Accessibility
- Accessibility features: None
Features
- Levels: Two
- Stories: 2
Lot
- Size: 10,149.48 Square Feet
- Dimensions: 23 x 41 x 140 x 17 x 56 x 170
- Features: Sod Included in Price
Details
- Foundation area: 1303
- Parcel number: 0703121420017
- Zoning description: Residential-Single Family
Construction
Type & style
- Home type: SingleFamily
- Property subtype: Single Family Residence
Materials
- Concrete, Frame
- Roof: Age 8 Years or Less
Condition
- New construction: Yes
- Year built: 2025
Utilities & green energy
- Electric: 200+ Amp Service
- Gas: Natural Gas
- Sewer: City Sewer/Connected
- Water: City Water/Connected
Community & HOA
Community
- Subdivision: Oneka Prairie
HOA
- Has HOA: Yes
- Services included: Other, Professional Mgmt
- HOA fee: $95 monthly
- HOA name: M&H Property Management
- HOA phone: 651-778-9732
Location
- Region: Hugo
Financial & listing details
- Price per square foot: $153/sqft
- Tax assessed value: $6,300
- Annual tax amount: $536
- Date on market: 7/25/2025
- Cumulative days on market: 44 days
Estimated market value
$586,300
$557,000 - $616,000
$4,779/mo
Price history
Price history
| Date | Event | Price |
|---|---|---|
| 12/16/2025 | Price change | $589,900-1.7%$153/sqft |
Source: | ||
| 12/11/2025 | Listed for sale | $599,900$155/sqft |
Source: | ||
| 9/3/2025 | Pending sale | $599,900$155/sqft |
Source: | ||
| 7/25/2025 | Listed for sale | $599,900+73.6%$155/sqft |
Source: | ||
| 4/10/2025 | Sold | $345,500$90/sqft |
Source: Public Record Report a problem | ||
Public tax history
Public tax history
| Year | Property taxes | Tax assessment |
|---|---|---|
| 2024 | $48 | $6,300 |
Find assessor info on the county website
BuyAbility℠ payment
Est. payment
$3,619/mo
Principal & interest
$2826
Property taxes
$492
Other costs
$301
Climate risks
Neighborhood: 55038
Nearby schools
GreatSchools rating
- 8/10Lino Lakes Elementary SchoolGrades: PK-6Distance: 4.9 mi
- NAForest Lake Extended School YearGrades: K-12Distance: 4.8 mi
- 7/10Forest Lake Senior High SchoolGrades: 9-12Distance: 5.1 mi
- Loading
- Loading
