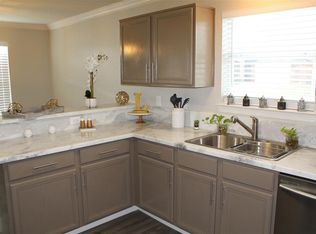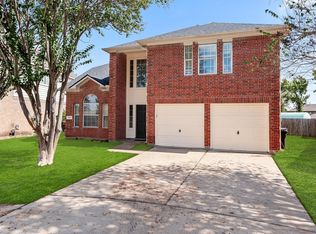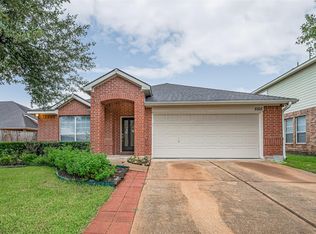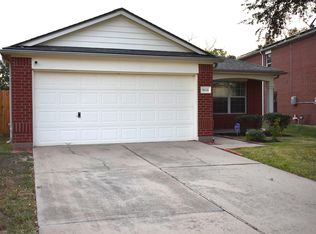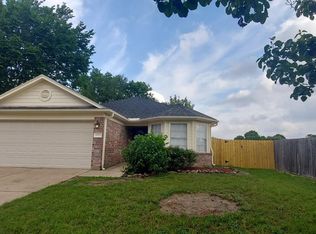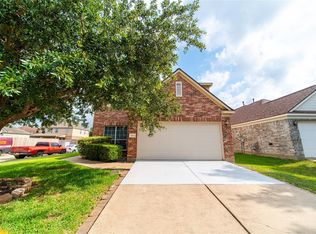Welcome to this charming ALL-BRICKS, 1-Story home, featuring 3-beds, 2-baths, nestled in a quiet Cul-De-Sac! Step inside to find BRAND NEW TILE-FLOORING throughout. BRAND NEW A/C 08-2025! The family room is spacious, designed with high ceiling, being at center, connecting all areas of home and overlooking patio. The elegant dining room features a stylish tray ceiling, modern lighting, and architectural designs. Enjoy cooking in the beautiful kitchen with its appealing granite countertops and elegant backsplash. BRAND NEW REFRIGERATOR, RANGE, DISHWASHER, AND MICROWAVE! Brand New toilets, disposal, window covers, and doorknobs are all part of Remodeled in 2025! The large primary suite features tray ceiling, patio access, and large walk-in closet! Garage has epoxy flooring. Relax or entertain outdoors in the large backyard with a covered patio. Low-tax Rate. This home is move-in ready and full of value. DON'T MISS THE OPPORTUNITY TO MAKE IT YOURS!
For sale
$289,900
4906 Arbor Falls Ln, Houston, TX 77084
3beds
1,927sqft
Est.:
Single Family Residence
Built in 2003
7,522.81 Square Feet Lot
$286,600 Zestimate®
$150/sqft
$58/mo HOA
What's special
Modern lightingHigh ceilingPatio accessGranite countertopsBrand new refrigeratorElegant dining roomCovered patio
- 114 days |
- 81 |
- 6 |
Zillow last checked: 8 hours ago
Listing updated: November 24, 2025 at 01:26pm
Listed by:
Phuc Nguyen TREC #0621045 832-692-5589,
ABSOLUTE Realty Group Inc.,
Kevin Duc Nguyen TREC #0529196 832-677-5782,
ABSOLUTE Realty Group Inc.
Source: HAR,MLS#: 84418870
Tour with a local agent
Facts & features
Interior
Bedrooms & bathrooms
- Bedrooms: 3
- Bathrooms: 2
- Full bathrooms: 2
Rooms
- Room types: Utility Room
Primary bathroom
- Features: Hollywood Bath, Primary Bath: Double Sinks, Primary Bath: Separate Shower, Primary Bath: Soaking Tub, Secondary Bath(s): Tub/Shower Combo
Kitchen
- Features: Walk-in Pantry
Heating
- Natural Gas
Cooling
- Ceiling Fan(s), Electric
Appliances
- Included: Disposal, Refrigerator, Oven, Microwave, Gas Cooktop, Dishwasher
- Laundry: Electric Dryer Hookup, Washer Hookup
Features
- High Ceilings, En-Suite Bath, Primary Bed - 1st Floor, Walk-In Closet(s)
- Flooring: Tile
- Windows: Window Coverings
- Number of fireplaces: 1
- Fireplace features: Wood Burning
Interior area
- Total structure area: 1,927
- Total interior livable area: 1,927 sqft
Property
Parking
- Total spaces: 2
- Parking features: Attached
- Attached garage spaces: 2
Features
- Stories: 1
- Patio & porch: Covered
- Fencing: Back Yard
Lot
- Size: 7,522.81 Square Feet
- Features: Cul-De-Sac, Subdivided, 0 Up To 1/4 Acre
Details
- Parcel number: 1161400020020
Construction
Type & style
- Home type: SingleFamily
- Architectural style: Traditional
- Property subtype: Single Family Residence
Materials
- Brick
- Foundation: Slab
- Roof: Composition
Condition
- New construction: No
- Year built: 2003
Utilities & green energy
- Water: Water District
Green energy
- Energy efficient items: Attic Vents, Thermostat
Community & HOA
Community
- Subdivision: Rolling Creek Sec 01
HOA
- Has HOA: Yes
- HOA fee: $700 annually
Location
- Region: Houston
Financial & listing details
- Price per square foot: $150/sqft
- Tax assessed value: $274,677
- Annual tax amount: $6,566
- Date on market: 8/22/2025
- Listing terms: Cash,Conventional,FHA,VA Loan
- Ownership: Full Ownership
- Road surface type: Concrete
Estimated market value
$286,600
$272,000 - $301,000
$2,006/mo
Price history
Price history
| Date | Event | Price |
|---|---|---|
| 9/6/2025 | Price change | $289,900-2%$150/sqft |
Source: | ||
| 7/25/2025 | Price change | $295,900-1%$154/sqft |
Source: | ||
| 6/4/2025 | Listed for sale | $299,000+148.1%$155/sqft |
Source: | ||
| 4/3/2025 | Listing removed | $1,925$1/sqft |
Source: | ||
| 3/15/2025 | Listed for rent | $1,925-3.8%$1/sqft |
Source: | ||
Public tax history
Public tax history
| Year | Property taxes | Tax assessment |
|---|---|---|
| 2025 | -- | $274,677 -0.3% |
| 2024 | $2,084 +3.6% | $275,520 -6% |
| 2023 | $2,012 +10% | $293,094 +11.1% |
Find assessor info on the county website
BuyAbility℠ payment
Est. payment
$1,961/mo
Principal & interest
$1415
Property taxes
$387
Other costs
$159
Climate risks
Neighborhood: 77084
Nearby schools
GreatSchools rating
- 4/10Sheridan Elementary SchoolGrades: PK-5Distance: 1.2 mi
- 5/10Watkins Middle SchoolGrades: 6-8Distance: 2.1 mi
- 5/10Cypress Lakes High SchoolGrades: 9-12Distance: 0.9 mi
Schools provided by the listing agent
- Elementary: Sheridan Elementary School (Cypress-Fairbanks)
- Middle: Watkins Middle School
- High: Cypress Lakes High School
Source: HAR. This data may not be complete. We recommend contacting the local school district to confirm school assignments for this home.
- Loading
- Loading
