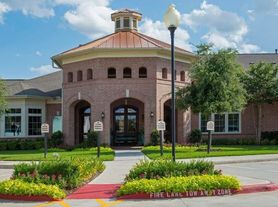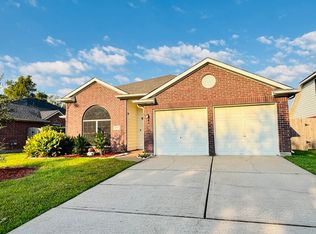Spectacular patio home in Cinco Ranch Southwest that features mature trees & great curb appeal with a cul de sac location. This home has a very open floor plan & boasts a large living & dining area perfect for entertaining, high ceilings, panel doors, crown molding, & two outdoor patios. The gourmet kitchen has a gas cook-top, SS appliances, granite countertops, large pantry & cabinets galore. Study has hand-scraped wood floors w/french doors & blocked beamed ceiling. Split floor plan with large primary bedroom & bath that offers double sinks, walk in shower & soaking tub. Private back yard w/ shaded pergola. Close to great restaurants & retail. Zoned to highly rated Katy ISD and Tompkins High School!! Cinco Ranch is a wonderful place to call home and this property is a must see!
Copyright notice - Data provided by HAR.com 2022 - All information provided should be independently verified.
House for rent
$2,450/mo
4906 Augusta Pointe Ct, Katy, TX 77494
2beds
1,868sqft
Price may not include required fees and charges.
Singlefamily
Available now
Cats, dogs OK
Electric, ceiling fan
Electric dryer hookup laundry
2 Attached garage spaces parking
Natural gas
What's special
Open floor planHigh ceilingsSplit floor planHand-scraped wood floorsTwo outdoor patiosGranite countertopsCul de sac location
- 1 day |
- -- |
- -- |
Travel times
Looking to buy when your lease ends?
Consider a first-time homebuyer savings account designed to grow your down payment with up to a 6% match & 3.83% APY.
Facts & features
Interior
Bedrooms & bathrooms
- Bedrooms: 2
- Bathrooms: 2
- Full bathrooms: 2
Rooms
- Room types: Breakfast Nook, Office
Heating
- Natural Gas
Cooling
- Electric, Ceiling Fan
Appliances
- Included: Dishwasher, Disposal, Dryer, Microwave, Oven, Range, Refrigerator, Washer
- Laundry: Electric Dryer Hookup, Gas Dryer Hookup, In Unit, Washer Hookup
Features
- 2 Bedrooms Down, All Bedrooms Down, Ceiling Fan(s), Crown Molding, High Ceilings, Primary Bed - 1st Floor, Split Plan, Walk-In Closet(s)
- Flooring: Carpet, Tile
Interior area
- Total interior livable area: 1,868 sqft
Property
Parking
- Total spaces: 2
- Parking features: Attached, Driveway, Covered
- Has attached garage: Yes
- Details: Contact manager
Features
- Stories: 1
- Exterior features: 0 Up To 1/4 Acre, 1 Living Area, 2 Bedrooms Down, Additional Parking, All Bedrooms Down, Architecture Style: Ranch Rambler, Attached, Crown Molding, Cul-De-Sac, Driveway, Electric Dryer Hookup, Formal Dining, Garage Door Opener, Gas Dryer Hookup, Heating: Gas, High Ceilings, Insulated/Low-E windows, Living Area - 1st Floor, Lot Features: Cul-De-Sac, Subdivided, 0 Up To 1/4 Acre, Patio/Deck, Primary Bed - 1st Floor, Split Plan, Sprinkler System, Subdivided, Utility Room, Walk-In Closet(s), Washer Hookup
Details
- Parcel number: 2278630020900914
Construction
Type & style
- Home type: SingleFamily
- Architectural style: RanchRambler
- Property subtype: SingleFamily
Condition
- Year built: 2014
Community & HOA
Location
- Region: Katy
Financial & listing details
- Lease term: Long Term,12 Months
Price history
| Date | Event | Price |
|---|---|---|
| 10/7/2025 | Listed for rent | $2,450-5.8%$1/sqft |
Source: | ||
| 3/26/2024 | Listing removed | -- |
Source: | ||
| 3/5/2024 | Listed for rent | $2,600$1/sqft |
Source: | ||
| 6/2/2017 | Sold | -- |
Source: Agent Provided | ||
| 6/1/2017 | Pending sale | $272,000$146/sqft |
Source: Tricia Turner Properties #17111478 | ||

