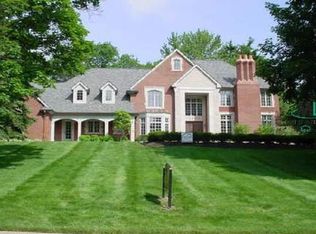Sold for $1,700,000
$1,700,000
4906 Charing Cross Rd, Bloomfield Hills, MI 48304
4beds
6,806sqft
Single Family Residence
Built in 1965
2 Acres Lot
$1,730,700 Zestimate®
$250/sqft
$7,453 Estimated rent
Home value
$1,730,700
$1.63M - $1.83M
$7,453/mo
Zestimate® history
Loading...
Owner options
Explore your selling options
What's special
Welcome to this expansive and beautifully maintained 5,806 sq ft home located in the heart of Bloomfield Hills with access to award-winning Birmingham schools. Situated on over two acres with a professionally landscaped lot, this home offers an exceptional blend of space, comfort, and function—perfect for both everyday living and entertaining.
Step inside to find a spacious eat-in kitchen equipped with high-end luxury appliances, ample cabinetry, and a door wall that opens to the backyard oasis. Outside, enjoy a resort-style setting complete with a large in-ground pool, patio, bar area, firepit space, and lush green lawn—ideal for summer entertaining and relaxing. A formal dining room and elegant living room with a fireplace provide welcoming spaces for gatherings of any size.
This home features four generously sized bedrooms, including a luxurious primary suite with a beautiful ensuite bathroom and a walk-in closet. Four full baths and two half baths ensure comfort and convenience for family and guests alike. The first-floor laundry room with mudroom adds functionality, while the lower level surprises with a charming original mid-century bar, second fireplace, and ample space for entertaining or future customization.
Additional highlights include a circular driveway, an oversized 3-car side-entry attached garage, and gorgeous curb appeal. From its thoughtfully updated interior to its inviting outdoor amenities, this property offers everything you need in a premier location. Don’t miss this rare opportunity to own a one-of-a-kind home that combines timeless design with everyday convenience. Exclude Dining Room Chandelier. BATVAI
Zillow last checked: 8 hours ago
Listing updated: August 07, 2025 at 04:30pm
Listed by:
Erin Keating DeWald 248-259-3544,
KW Domain
Bought with:
Gjoni Sinishta, 6501398551
KW Domain
Source: Realcomp II,MLS#: 20250034901
Facts & features
Interior
Bedrooms & bathrooms
- Bedrooms: 4
- Bathrooms: 6
- Full bathrooms: 4
- 1/2 bathrooms: 2
Primary bedroom
- Level: Second
- Dimensions: 14 X 17
Bedroom
- Level: Second
- Dimensions: 13 X 20
Bedroom
- Level: Second
- Dimensions: 11 X 13
Bedroom
- Level: Second
- Dimensions: 14 X 15
Primary bathroom
- Level: Second
- Dimensions: 9 X 10
Other
- Level: Lower
- Dimensions: 6 X 9
Other
- Level: Second
- Dimensions: 8 X 11
Other
- Level: Entry
- Dimensions: 11 X 9
Other
- Level: Entry
- Dimensions: 5 X 8
Other
- Level: Entry
- Dimensions: 5 X 5
Other
- Level: Entry
- Dimensions: 19 X 13
Dining room
- Level: Entry
- Dimensions: 12 X 15
Family room
- Level: Entry
- Dimensions: 19 X 19
Kitchen
- Level: Entry
- Dimensions: 20 X 22
Living room
- Level: Entry
- Dimensions: 19 X 12
Heating
- Forced Air, Natural Gas
Cooling
- Ceiling Fans, Central Air
Appliances
- Included: Built In Gas Range, Built In Refrigerator, Dishwasher, Disposal, Dryer, Microwave, Range Hood, Stainless Steel Appliances, Washer
Features
- Entrance Foyer, High Speed Internet, Programmable Thermostat
- Basement: Finished,Walk Out Access
- Has fireplace: Yes
- Fireplace features: Family Room, Gas, Great Room, Living Room
Interior area
- Total interior livable area: 6,806 sqft
- Finished area above ground: 5,806
- Finished area below ground: 1,000
Property
Parking
- Total spaces: 3
- Parking features: Three Car Garage, Attached, Circular Driveway, Direct Access, Electricityin Garage, Garage Door Opener, Garage Faces Side, Side Entrance
- Attached garage spaces: 3
Features
- Levels: Quad Level
- Entry location: GroundLevelwSteps
- Patio & porch: Patio, Porch
- Exterior features: Lighting
- Pool features: In Ground, Outdoor Pool
Lot
- Size: 2 Acres
- Dimensions: 204 x 464 x 148 x 593
Details
- Parcel number: 1924101009
- Special conditions: Short Sale No,Standard
Construction
Type & style
- Home type: SingleFamily
- Architectural style: Split Level
- Property subtype: Single Family Residence
Materials
- Aluminum Siding, Brick
- Foundation: Basement, Poured, Sump Pump
- Roof: Asphalt
Condition
- New construction: No
- Year built: 1965
- Major remodel year: 2015
Utilities & green energy
- Sewer: Public Sewer
- Water: Public
- Utilities for property: Cable Available
Community & neighborhood
Location
- Region: Bloomfield Hills
- Subdivision: BLOOMFIELD ESTATES SUB - BLOOMFIELD TWP
Other
Other facts
- Listing agreement: Exclusive Right To Sell
- Listing terms: Cash,Conventional
Price history
| Date | Event | Price |
|---|---|---|
| 6/30/2025 | Sold | $1,700,000+6.3%$250/sqft |
Source: | ||
| 5/30/2025 | Pending sale | $1,599,900$235/sqft |
Source: | ||
| 5/29/2025 | Listed for sale | $1,599,900+152.7%$235/sqft |
Source: | ||
| 6/22/2011 | Sold | $633,000-15.5%$93/sqft |
Source: Public Record Report a problem | ||
| 10/17/2010 | Listed for sale | $749,000$110/sqft |
Source: HALL & HUNTER-BIRMINGHAM #210119300 Report a problem | ||
Public tax history
| Year | Property taxes | Tax assessment |
|---|---|---|
| 2024 | $16,035 +6.8% | $664,210 +11.2% |
| 2023 | $15,012 -0.8% | $597,520 +5.4% |
| 2022 | $15,137 -1% | $566,650 +6.6% |
Find assessor info on the county website
Neighborhood: 48304
Nearby schools
GreatSchools rating
- 8/10Harlan Elementary SchoolGrades: K-5Distance: 0.9 mi
- 9/10Derby Middle SchoolGrades: 6-8Distance: 1.5 mi
- 8/10Ernest W. Seaholm High SchoolGrades: 9-12Distance: 2.3 mi
Get a cash offer in 3 minutes
Find out how much your home could sell for in as little as 3 minutes with a no-obligation cash offer.
Estimated market value$1,730,700
Get a cash offer in 3 minutes
Find out how much your home could sell for in as little as 3 minutes with a no-obligation cash offer.
Estimated market value
$1,730,700
