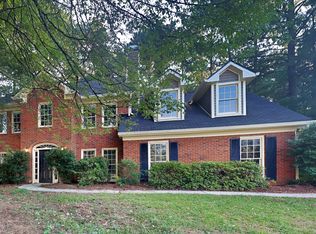Closed
$410,000
4906 Hiram Lithia Springs Rd, Powder Springs, GA 30127
4beds
2,432sqft
Single Family Residence
Built in 2007
0.54 Acres Lot
$404,700 Zestimate®
$169/sqft
$2,454 Estimated rent
Home value
$404,700
$372,000 - $441,000
$2,454/mo
Zestimate® history
Loading...
Owner options
Explore your selling options
What's special
Don't miss this one! Luxury, privacy, and value await you in this stunning, fully renovated home nestled on its own private, wooded estate lot with ample parking. An entertainer's delight featuring a gourmet kitchen with new premium S.S. appliances, quartz countertops, and plenty of cabinet space and breakfast room area. Large owner's suite with tray ceiling and beautifully appointed bath with dual vanities, quartz countertops, soaking tub, separate shower, water closet, and walk-in closet. Massive Great Room with cozy fireplace including marble surround. A separate Dining Room with custom wainscoting for entertaining. The two spacious secondary bedrooms complete the main level. The fully finished terrace level provides a teen or in-law suite with a full ensuite bath and a large walk-in closet. A home office/5th bedroom and huge media room with a large storage closet is perfect for entertaining, rounding out this amazing space. Move-in ready, this home includes all new interior paint, new custom lighting, upgraded carpet, new LVT flooring and HVAC is less than 2-years old. Spacious garage with epoxyed floors and a huge storage room on back with lots of storage. Enjoy a coffee on the back deck overlooking the flat, fenced backyard. Come make this home your private sanctuary. Schedule a showing today!
Zillow last checked: 8 hours ago
Listing updated: September 04, 2024 at 11:49am
Listed by:
Jan Hair 678-778-5102,
Keller Williams Realty,
Jeffrey Buffo 678-631-1700,
Keller Williams Realty
Bought with:
Non Mls Salesperson, 435114
Non-Mls Company
Source: GAMLS,MLS#: 10331126
Facts & features
Interior
Bedrooms & bathrooms
- Bedrooms: 4
- Bathrooms: 3
- Full bathrooms: 3
Dining room
- Features: Separate Room
Kitchen
- Features: Breakfast Area, Breakfast Bar, Pantry
Heating
- Central, Electric, Forced Air, Zoned
Cooling
- Ceiling Fan(s), Central Air, Zoned
Appliances
- Included: Dishwasher, Microwave, Refrigerator
- Laundry: In Hall, In Kitchen
Features
- Double Vanity, High Ceilings, Master On Main Level, Split Bedroom Plan, Tray Ceiling(s), Vaulted Ceiling(s), Walk-In Closet(s)
- Flooring: Carpet, Vinyl
- Windows: Double Pane Windows
- Basement: Bath Finished,Daylight,Exterior Entry,Finished,Full
- Number of fireplaces: 1
- Fireplace features: Factory Built, Family Room, Gas Log, Gas Starter
- Common walls with other units/homes: No Common Walls
Interior area
- Total structure area: 2,432
- Total interior livable area: 2,432 sqft
- Finished area above ground: 2,432
- Finished area below ground: 0
Property
Parking
- Parking features: Attached, Garage, Garage Door Opener
- Has attached garage: Yes
Features
- Levels: Two
- Stories: 2
- Patio & porch: Deck
- Fencing: Back Yard
- Waterfront features: No Dock Or Boathouse
- Body of water: None
Lot
- Size: 0.54 Acres
- Features: Level, Private
- Residential vegetation: Wooded
Details
- Parcel number: 19112100260
- Special conditions: Agent Owned
Construction
Type & style
- Home type: SingleFamily
- Architectural style: Brick Front,Country/Rustic,Traditional
- Property subtype: Single Family Residence
Materials
- Brick, Vinyl Siding
- Roof: Composition
Condition
- Updated/Remodeled
- New construction: No
- Year built: 2007
Utilities & green energy
- Sewer: Septic Tank
- Water: Public
- Utilities for property: Cable Available, Electricity Available, High Speed Internet, Natural Gas Available, Phone Available, Water Available
Community & neighborhood
Security
- Security features: Smoke Detector(s)
Community
- Community features: Walk To Schools, Near Shopping
Location
- Region: Powder Springs
- Subdivision: none
HOA & financial
HOA
- Has HOA: No
- Services included: None
Other
Other facts
- Listing agreement: Exclusive Right To Sell
Price history
| Date | Event | Price |
|---|---|---|
| 9/4/2024 | Sold | $410,000+0.2%$169/sqft |
Source: | ||
| 8/5/2024 | Pending sale | $409,000$168/sqft |
Source: | ||
| 7/19/2024 | Price change | $409,000-1.2%$168/sqft |
Source: | ||
| 7/10/2024 | Price change | $413,9900%$170/sqft |
Source: | ||
| 7/2/2024 | Listed for sale | $414,000+33.5%$170/sqft |
Source: | ||
Public tax history
| Year | Property taxes | Tax assessment |
|---|---|---|
| 2024 | $3,104 +45.3% | $128,920 +17.9% |
| 2023 | $2,136 -7.1% | $109,324 +20% |
| 2022 | $2,300 +23.4% | $91,104 +28% |
Find assessor info on the county website
Neighborhood: 30127
Nearby schools
GreatSchools rating
- 6/10Powder Springs Elementary SchoolGrades: PK-5Distance: 1.6 mi
- 8/10Cooper Middle SchoolGrades: 6-8Distance: 3.5 mi
- 5/10Mceachern High SchoolGrades: 9-12Distance: 4.4 mi
Schools provided by the listing agent
- Elementary: Hendricks
- Middle: Cooper
- High: Mceachern
Source: GAMLS. This data may not be complete. We recommend contacting the local school district to confirm school assignments for this home.
Get a cash offer in 3 minutes
Find out how much your home could sell for in as little as 3 minutes with a no-obligation cash offer.
Estimated market value
$404,700
