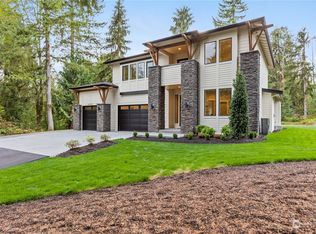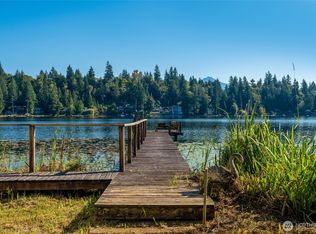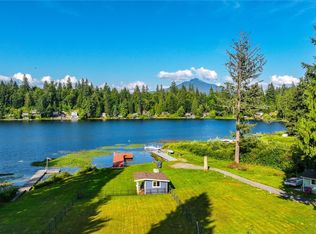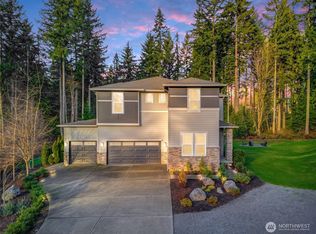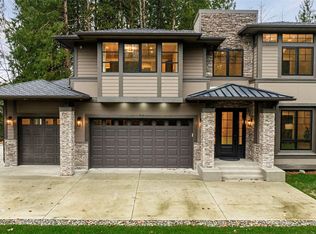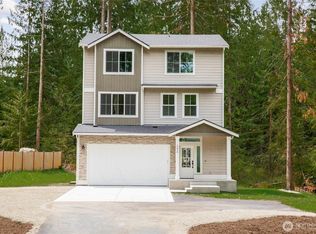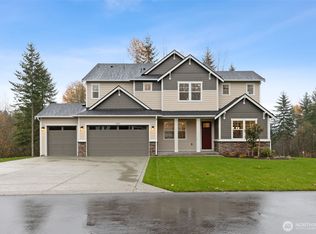Welcome to this 2023 custom home on 1.35 acres across from Lake Bosworth. With 3 bedrooms, 3 baths, and over 3,200 sq ft, it offers space to gather and grow. The open kitchen with quartz island and stainless appliances flows into light-filled living and dining areas, complete with soaring ceilings and two fireplaces. Upstairs, the primary suite is a private retreat with a spa-inspired bath and walk-in closet. Outside, enjoy a 3-car garage, RV parking, and your own wooded backyard with trails to explore — perfect for walks or adventures. Modern comfort meets natural beauty in this peaceful Snohomish retreat.
Active
Listed by:
Jack Duggan,
Real Broker LLC
$1,299,000
4906 Lerch Road, Snohomish, WA 98290
3beds
3,216sqft
Est.:
Single Family Residence
Built in 2023
1.35 Acres Lot
$1,277,700 Zestimate®
$404/sqft
$-- HOA
What's special
Two fireplacesRv parkingAcross from lake bosworthSoaring ceilingsWalk-in closetSpa-inspired bathStainless appliances
- 20 days |
- 2,757 |
- 164 |
Zillow last checked: 8 hours ago
Listing updated: December 30, 2025 at 05:03am
Listed by:
Jack Duggan,
Real Broker LLC
Source: NWMLS,MLS#: 2463474
Tour with a local agent
Facts & features
Interior
Bedrooms & bathrooms
- Bedrooms: 3
- Bathrooms: 3
- Full bathrooms: 2
- 3/4 bathrooms: 1
- Main level bathrooms: 1
Bathroom three quarter
- Level: Main
Heating
- Fireplace, Forced Air, Heat Pump, Electric
Cooling
- Central Air, High Efficiency (Unspecified)
Appliances
- Included: Dishwasher(s), Disposal, Dryer(s), Microwave(s), Refrigerator(s), Stove(s)/Range(s), Washer(s), Garbage Disposal, Water Heater: Hybrid, Water Heater Location: Garage
Features
- Bath Off Primary, Ceiling Fan(s), Dining Room, High Tech Cabling, Walk-In Pantry
- Flooring: Ceramic Tile, Vinyl Plank, Carpet
- Doors: French Doors
- Windows: Double Pane/Storm Window
- Basement: None
- Number of fireplaces: 2
- Fireplace features: Gas, Main Level: 2, Fireplace
Interior area
- Total structure area: 3,216
- Total interior livable area: 3,216 sqft
Property
Parking
- Total spaces: 3
- Parking features: Attached Garage, RV Parking
- Attached garage spaces: 3
Features
- Levels: Two
- Stories: 2
- Entry location: Main
- Patio & porch: Bath Off Primary, Ceiling Fan(s), Double Pane/Storm Window, Dining Room, Fireplace, French Doors, High Tech Cabling, Vaulted Ceiling(s), Walk-In Closet(s), Walk-In Pantry, Water Heater
- Has view: Yes
- View description: Territorial
Lot
- Size: 1.35 Acres
- Features: Paved, Cable TV, Electric Car Charging, Gated Entry, High Speed Internet, Patio, Propane, RV Parking
- Topography: Level,Partial Slope
- Residential vegetation: Brush
Details
- Parcel number: 00489100009300
- Special conditions: Standard
Construction
Type & style
- Home type: SingleFamily
- Property subtype: Single Family Residence
Materials
- Cement Planked, Stone, Cement Plank
- Foundation: Poured Concrete
- Roof: Composition
Condition
- Year built: 2023
Utilities & green energy
- Sewer: Septic Tank, Company: Septic
- Water: Public
Community & HOA
Community
- Subdivision: Machias
Location
- Region: Snohomish
Financial & listing details
- Price per square foot: $404/sqft
- Tax assessed value: $1,076,200
- Annual tax amount: $9,362
- Date on market: 8/6/2025
- Cumulative days on market: 166 days
- Listing terms: Cash Out,Conventional,FHA,VA Loan
- Inclusions: Dishwasher(s), Dryer(s), Garbage Disposal, Microwave(s), Refrigerator(s), Stove(s)/Range(s), Washer(s)
Estimated market value
$1,277,700
$1.21M - $1.34M
$4,448/mo
Price history
Price history
| Date | Event | Price |
|---|---|---|
| 12/30/2025 | Listed for sale | $1,299,000+4.8%$404/sqft |
Source: | ||
| 4/3/2023 | Sold | $1,239,000-0.1%$385/sqft |
Source: | ||
| 2/4/2023 | Pending sale | $1,240,000$386/sqft |
Source: | ||
| 2/4/2023 | Listed for sale | $1,240,000+570.3%$386/sqft |
Source: | ||
| 3/31/2022 | Sold | $185,000+386.8%$58/sqft |
Source: Public Record Report a problem | ||
Public tax history
Public tax history
| Year | Property taxes | Tax assessment |
|---|---|---|
| 2024 | $9,362 +17.1% | $1,076,200 +17.8% |
| 2023 | $7,993 +62% | $913,900 +52.5% |
| 2022 | $4,935 +69.1% | $599,100 +112.4% |
Find assessor info on the county website
BuyAbility℠ payment
Est. payment
$7,541/mo
Principal & interest
$6252
Property taxes
$834
Home insurance
$455
Climate risks
Neighborhood: 98290
Nearby schools
GreatSchools rating
- 4/10Monte Cristo Elementary SchoolGrades: 3-6Distance: 3.4 mi
- 4/10Granite Falls Middle SchoolGrades: 6-8Distance: 3.2 mi
- 4/10Granite Falls High SchoolGrades: 9-12Distance: 3.4 mi
- Loading
- Loading
