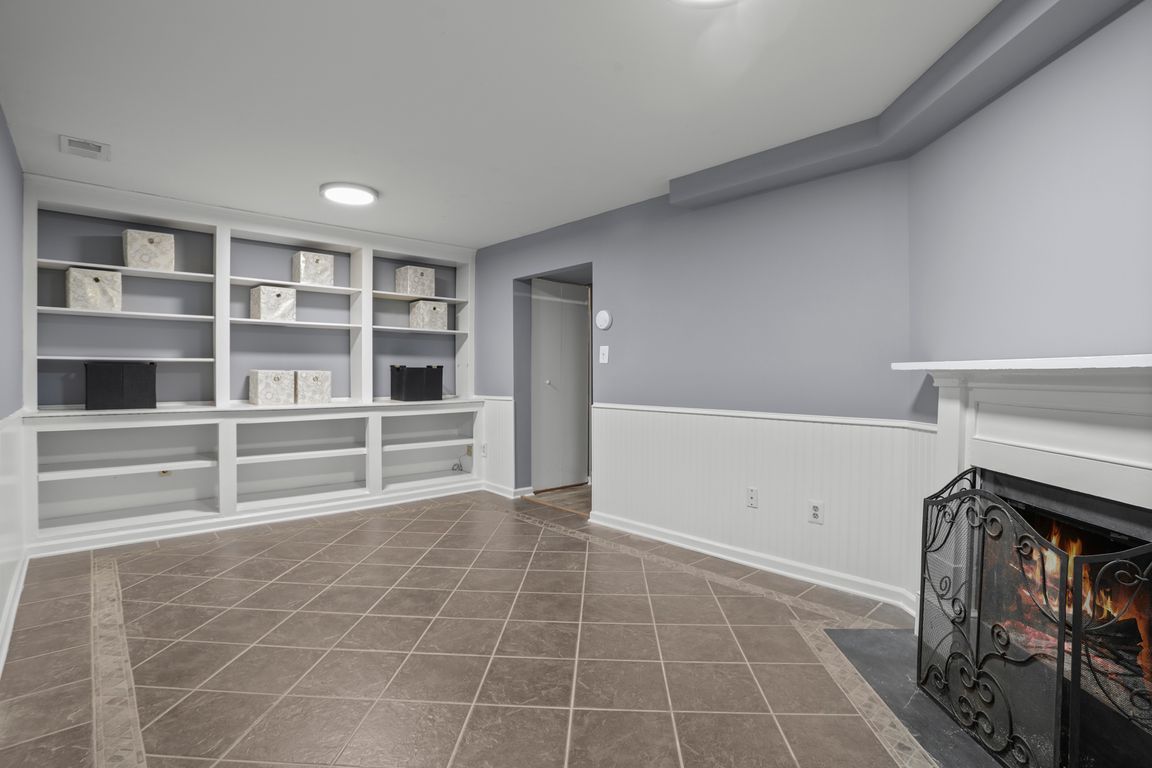
For salePrice cut: $1K (10/28)
$569,900
3beds
1,880sqft
4906 McFarland Dr, Fairfax, VA 22032
3beds
1,880sqft
Townhouse
Built in 1979
1,400 sqft
2 Open parking spaces
$303 price/sqft
$480 quarterly HOA fee
What's special
Wood-burning fireplaceQuaint parkSerene streetNew carpet and paddingStone patioNew toilet with bidetRecently re-stained fence
***REDUCED*** Quietly-tucked, minutes from so much Fairfax goodness and dazzling upgrades galore? AND TWO RESERVED PARKING SPOTS!! (#192) Yes, you can have it all at the townhome gem that is 4906 McFarland Drive. Constructed in 1979 and beautifully updated, this residence includes three bedrooms, 2.5 baths and more than ...
- 100 days |
- 2,755 |
- 90 |
Source: Bright MLS,MLS#: VAFX2264448
Travel times
Family Room
Kitchen
Primary Bedroom
Zillow last checked: 8 hours ago
Listing updated: November 10, 2025 at 08:56am
Listed by:
Karen Wallis 540-538-5314,
RE/MAX Supercenter,
Co-Listing Agent: Joseph S Cleveland 540-834-3200,
RE/MAX Supercenter
Source: Bright MLS,MLS#: VAFX2264448
Facts & features
Interior
Bedrooms & bathrooms
- Bedrooms: 3
- Bathrooms: 3
- Full bathrooms: 2
- 1/2 bathrooms: 1
Rooms
- Room types: Living Room, Dining Room, Primary Bedroom, Bedroom 2, Bedroom 3, Kitchen, Game Room
Primary bedroom
- Features: Flooring - Carpet
- Level: Upper
- Area: 192 Square Feet
- Dimensions: 16 X 12
Bedroom 2
- Features: Flooring - Carpet
- Level: Upper
- Area: 110 Square Feet
- Dimensions: 11 X 10
Bedroom 3
- Features: Flooring - Carpet
- Level: Upper
- Area: 99 Square Feet
- Dimensions: 11 X 9
Dining room
- Features: Flooring - Carpet
- Level: Main
- Area: 99 Square Feet
- Dimensions: 11 X 9
Game room
- Features: Flooring - Tile/Brick, Fireplace - Wood Burning
- Level: Lower
- Area: 180 Square Feet
- Dimensions: 18 X 10
Kitchen
- Features: Flooring - Vinyl
- Level: Main
- Area: 182 Square Feet
- Dimensions: 14 X 13
Living room
- Features: Flooring - Carpet
- Level: Main
- Area: 198 Square Feet
- Dimensions: 18 X 11
Heating
- Heat Pump, Electric
Cooling
- Central Air, Electric
Appliances
- Included: Dishwasher, Disposal, Dryer, Exhaust Fan, Ice Maker, Refrigerator, Cooktop, Washer, Electric Water Heater
Features
- Kitchen - Table Space, Eat-in Kitchen, Built-in Features, Primary Bath(s)
- Flooring: Carpet
- Doors: Sliding Glass
- Windows: Double Hung, Window Treatments
- Basement: Connecting Stairway,Full,Improved
- Number of fireplaces: 1
Interior area
- Total structure area: 1,880
- Total interior livable area: 1,880 sqft
- Finished area above ground: 1,287
- Finished area below ground: 593
Video & virtual tour
Property
Parking
- Total spaces: 2
- Parking features: Assigned, On Street, Parking Lot
- Has uncovered spaces: Yes
- Details: Assigned Parking
Accessibility
- Accessibility features: None
Features
- Levels: Two
- Stories: 2
- Patio & porch: Patio
- Pool features: Community
- Fencing: Board,Privacy
- Has view: Yes
- View description: City, Street
Lot
- Size: 1,400 Square Feet
Details
- Additional structures: Above Grade, Below Grade
- Parcel number: 0693 09 0192
- Zoning: 181
- Special conditions: Standard
Construction
Type & style
- Home type: Townhouse
- Architectural style: Colonial
- Property subtype: Townhouse
Materials
- Combination, Brick
- Foundation: Block
Condition
- New construction: No
- Year built: 1979
- Major remodel year: 2025
Utilities & green energy
- Electric: 200+ Amp Service
- Sewer: Public Sewer
- Water: Public
- Utilities for property: Cable
Community & HOA
Community
- Subdivision: Twinbrook
HOA
- Has HOA: Yes
- Amenities included: Jogging Path, Pool, Tot Lots/Playground
- HOA fee: $480 quarterly
Location
- Region: Fairfax
Financial & listing details
- Price per square foot: $303/sqft
- Tax assessed value: $553,600
- Annual tax amount: $6,414
- Date on market: 8/29/2025
- Listing agreement: Exclusive Right To Sell
- Ownership: Fee Simple
- Road surface type: Black Top