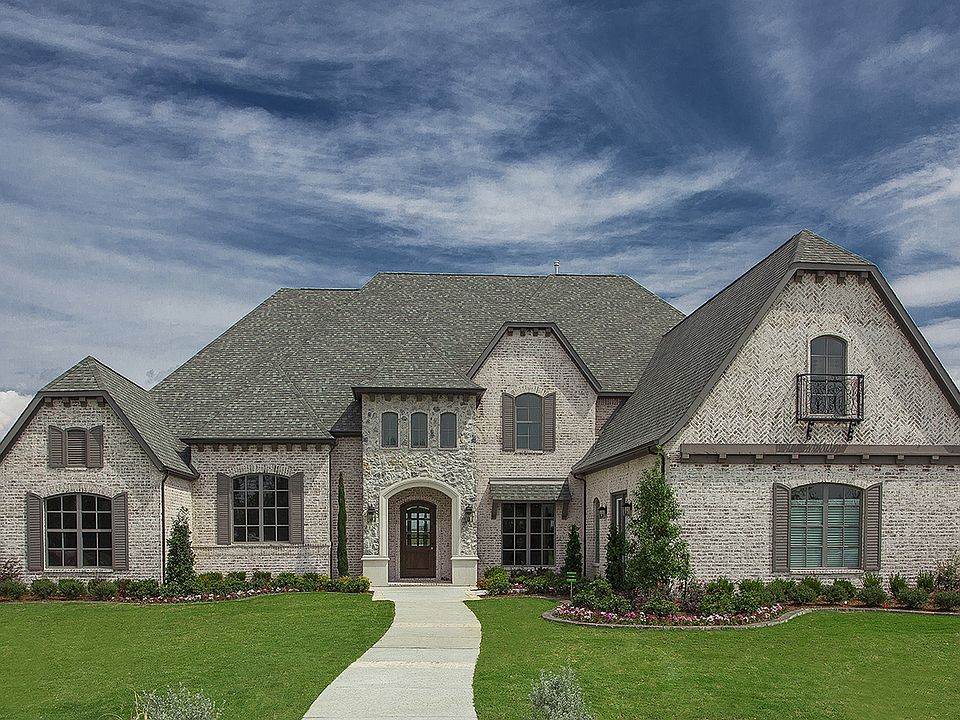Beautiful Single-Story Luxury Shaddock Home in the King's Crossing community of 1-acre home sites, located in Parker, TX. This home features 4 bedrooms, a study, formal dining room, media room, game room, and a 4-car garage! Luxury upgrades and stunning finishes throughout. The exterior showcases upgraded Acme Silvercreek brick, dark trim, and black windows on the front. Situated on a 1-acre homesite—perfect for a large pool, pickleball court, and outdoor entertainment! A must-see for your family.
New construction
$1,599,000
4906 Middleton Dr, Parker, TX 75002
4beds
4,571sqft
Single Family Residence
Built in 2025
1 Acres Lot
$-- Zestimate®
$350/sqft
$113/mo HOA
What's special
Stunning finishesLuxury upgradesPickleball courtOutdoor entertainmentLarge poolBlack windowsUpgraded acme silvercreek brick
- 34 days
- on Zillow |
- 293 |
- 10 |
Zillow last checked: 7 hours ago
Listing updated: July 08, 2025 at 02:17pm
Listed by:
Hunter Dehn 0595834 214-500-5222,
Hunter Dehn Realty
Source: NTREIS,MLS#: 20993941
Travel times
Schedule tour
Facts & features
Interior
Bedrooms & bathrooms
- Bedrooms: 4
- Bathrooms: 5
- Full bathrooms: 4
- 1/2 bathrooms: 1
Primary bedroom
- Features: Garden Tub/Roman Tub, Linen Closet, Separate Shower, Walk-In Closet(s)
- Level: First
- Dimensions: 15 x 19
Bedroom
- Features: Walk-In Closet(s)
- Level: First
- Dimensions: 13 x 12
Bedroom
- Features: Walk-In Closet(s)
- Level: First
- Dimensions: 13 x 14
Bedroom
- Features: Walk-In Closet(s)
- Level: First
- Dimensions: 13 x 14
Breakfast room nook
- Level: First
- Dimensions: 12 x 8
Dining room
- Level: First
- Dimensions: 12 x 14
Dining room
- Level: First
- Dimensions: 12 x 8
Game room
- Level: First
- Dimensions: 16 x 17
Kitchen
- Features: Stone Counters
- Level: First
- Dimensions: 11 x 23
Living room
- Level: Second
- Dimensions: 25 x 23
Media room
- Level: First
- Dimensions: 18 x 14
Office
- Level: First
- Dimensions: 12 x 11
Utility room
- Features: Built-in Features, Utility Sink
- Level: First
- Dimensions: 11 x 8
Heating
- Central, Natural Gas
Cooling
- Central Air, Ceiling Fan(s), Electric
Appliances
- Included: Double Oven, Dishwasher, Gas Cooktop, Disposal, Microwave, Tankless Water Heater
Features
- Decorative/Designer Lighting Fixtures, Granite Counters, High Speed Internet, Kitchen Island, Cable TV, Vaulted Ceiling(s), Wired for Sound
- Flooring: Carpet, Wood
- Has basement: No
- Number of fireplaces: 1
- Fireplace features: Electric, Gas Log, Gas Starter, Heatilator, Masonry, Wood Burning
Interior area
- Total interior livable area: 4,571 sqft
Property
Parking
- Total spaces: 4
- Parking features: Garage, Garage Door Opener, Garage Faces Side
- Attached garage spaces: 4
Features
- Levels: One
- Stories: 1
- Exterior features: Rain Gutters
- Pool features: None
- Fencing: Wrought Iron
Lot
- Size: 1 Acres
- Features: Acreage, Back Yard, Lawn, Landscaped, Subdivision, Sprinkler System
Details
- Parcel number: R1262500C01101
Construction
Type & style
- Home type: SingleFamily
- Architectural style: Traditional,Detached
- Property subtype: Single Family Residence
Materials
- Brick
- Foundation: Slab
- Roof: Composition
Condition
- New construction: Yes
- Year built: 2025
Details
- Builder name: Shaddock Homes
Utilities & green energy
- Sewer: Public Sewer
- Water: Public
- Utilities for property: Sewer Available, Water Available, Cable Available
Green energy
- Energy efficient items: Appliances, HVAC, Insulation, Rain/Freeze Sensors, Thermostat, Water Heater, Windows
- Water conservation: Low-Flow Fixtures
Community & HOA
Community
- Security: Security System, Carbon Monoxide Detector(s), Smoke Detector(s)
- Subdivision: King's Crossing - Phase 3
HOA
- Has HOA: Yes
- Services included: Association Management, Maintenance Structure
- HOA fee: $1,350 annually
- HOA name: Warner Group, Inc.
- HOA phone: 214-368-0238
Location
- Region: Parker
Financial & listing details
- Price per square foot: $350/sqft
- Tax assessed value: $190,000
- Annual tax amount: $3,009
- Date on market: 7/8/2025
About the community
PLANO SCHOOLS!
King's Crossing is located in the convenient yet quiet area of Parker, Texas at West Lucas Road and Middleton Drive. This master planned community includes one plus acre lots with natural winding creeks, wooded areas and plenty of space for building your dream home. King's Crossing is the only large lot community in the area with city services. This community has the perfect country atmosphere, but is just a short drive to all of the city conveniences such as The Shops at Fairview, Allen Premium Outlets and much more.Shaddock Homes' new one- and two-story floor plan designs and exterior selections were created specifically for King's Crossing to accommodate the layout and feel of the area. Our designs range from three to six bedrooms and offer many additional custom options unique to this community to make your home a one of a kind. Have you ever wanted your own workshop for that favorite hobby or a catering kitchen for special events? Whatever your interest is, we can assure you that there will be something special for everyone in mind!
Shaddock Homes welcomes you to explore one of our newest communities in Parker Texas. We offer a variety of innovative and inspiring new home designs, and we constantly strive to provide a level of exterior and interior craftsmanship that distinguishes us from other Parker home builders.
Source: Shaddock Homes

