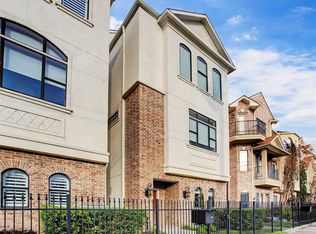Beautiful 4-story free-standing patio home has incredible views. Fenced gated entry has pavers and a garden. East-facing in the Museum District, the front balcony off the living room welcomes the morning & features views of 150 yr old oak tree. Living rm has wood floors and a gaslog fireplace. 3 bedrooms: 1 on 1st floor w/ slate floors, along with 2-car garage, 2 on 3rd floor w/ wood floors, each with ensuite bath. Luxury master bath features jetted tub and separate shower. Featuring an open floor plan w/ hi ceilings and wood flooring, a bonus is a 4th floor study area and roof-top terrace viewing downtown. Kitchen features recent quartz counters, stainless appliances, breakfast bar, island with cook top and walk-in pantry. Fabulous location!
Copyright notice - Data provided by HAR.com 2022 - All information provided should be independently verified.
House for rent
$4,500/mo
4906 Mount Vernon St, Houston, TX 77006
3beds
2,816sqft
Price may not include required fees and charges.
Singlefamily
Available now
-- Pets
Electric, zoned, ceiling fan
Electric dryer hookup laundry
2 Attached garage spaces parking
Natural gas, zoned, fireplace
What's special
Gaslog fireplaceOpen floor planWood flooringWood floorsIncredible viewsStainless appliancesRecent quartz counters
- 4 days
- on Zillow |
- -- |
- -- |
Travel times
Add up to $600/yr to your down payment
Consider a first-time homebuyer savings account designed to grow your down payment with up to a 6% match & 4.15% APY.
Facts & features
Interior
Bedrooms & bathrooms
- Bedrooms: 3
- Bathrooms: 4
- Full bathrooms: 3
- 1/2 bathrooms: 1
Heating
- Natural Gas, Zoned, Fireplace
Cooling
- Electric, Zoned, Ceiling Fan
Appliances
- Included: Dishwasher, Disposal, Dryer, Microwave, Oven, Range, Refrigerator, Washer
- Laundry: Electric Dryer Hookup, Gas Dryer Hookup, In Unit, Washer Hookup
Features
- 1 Bedroom Down - Not Primary BR, Ceiling Fan(s), En-Suite Bath, High Ceilings, Prewired for Alarm System, Primary Bed - 3rd Floor, Walk-In Closet(s)
- Flooring: Slate, Tile, Wood
- Has fireplace: Yes
Interior area
- Total interior livable area: 2,816 sqft
Property
Parking
- Total spaces: 2
- Parking features: Attached, Covered
- Has attached garage: Yes
- Details: Contact manager
Features
- Stories: 4
- Patio & porch: Patio
- Exterior features: 1 Bedroom Down - Not Primary BR, Architecture Style: Traditional, Attached, Balcony, Electric Dryer Hookup, En-Suite Bath, Flooring: Slate, Flooring: Wood, Full Size, Garage Door Opener, Gas Dryer Hookup, Gas Log, Heating system: Zoned, Heating: Gas, High Ceilings, Patio Lot, Patio/Deck, Prewired for Alarm System, Primary Bed - 3rd Floor, Sprinkler System, Subdivided, View Type: East, Walk-In Closet(s), Washer Hookup, Window Coverings
Details
- Parcel number: 1279720010002
Construction
Type & style
- Home type: SingleFamily
- Property subtype: SingleFamily
Condition
- Year built: 2006
Community & HOA
Community
- Security: Security System
Location
- Region: Houston
Financial & listing details
- Lease term: Long Term,12 Months
Price history
| Date | Event | Price |
|---|---|---|
| 8/8/2025 | Listed for rent | $4,500+7.1%$2/sqft |
Source: | ||
| 6/23/2023 | Listing removed | -- |
Source: | ||
| 6/9/2023 | Listed for rent | $4,200-12.5%$1/sqft |
Source: | ||
| 2/3/2023 | Listing removed | -- |
Source: | ||
| 8/25/2022 | Listed for sale | $710,000$252/sqft |
Source: | ||
![[object Object]](https://photos.zillowstatic.com/fp/a740d14131bf25603fd56451ef236d03-p_i.jpg)
