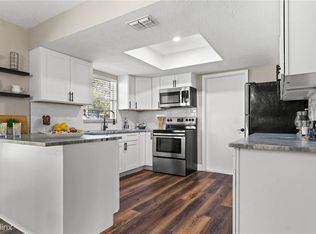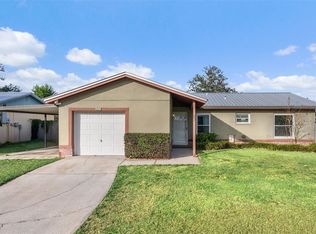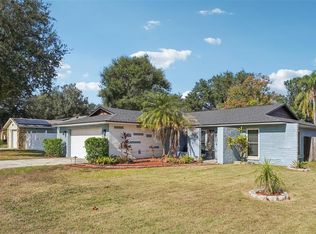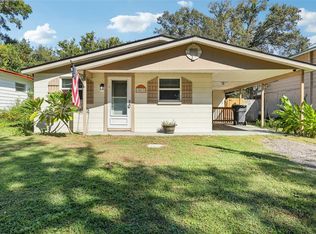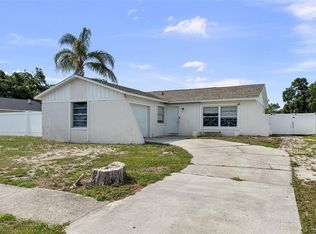Welcome to 4906 Seffner, FL — where space, style, and convenience come together with no HOA and no CDD! This unique home offers two full primary suites and a total of 3 full bathrooms, each featuring tile flooring and wainscoting. There’s no carpet anywhere, which makes it easy to maintain. The kitchen offers warm cherry-grain cabinetry and flows into a spacious living area, perfect for entertaining. All bedrooms, offering plenty of room to spread out and personalize. Step outside to a fenced backyard complete with a screened porch, brick patio, and fire pit ideal for relaxing or hosting gatherings. A detached shed/workshop adds extra storage or creative space. Located just minutes from **I-4, I-75, Brandon Blvd, and countless shopping and dining options**, this home offers both convenience and comfort in a prime location.
For sale
Price cut: $20K (12/1)
$345,000
4906 Presidential St, Seffner, FL 33584
3beds
1,525sqft
Est.:
Single Family Residence
Built in 1983
7,000 Square Feet Lot
$341,000 Zestimate®
$226/sqft
$-- HOA
What's special
Two full primary suitesBrick patioFenced backyardFire pitWarm cherry-grain cabinetryTile flooringScreened porch
- 167 days |
- 440 |
- 17 |
Zillow last checked: 8 hours ago
Listing updated: December 01, 2025 at 02:20pm
Listing Provided by:
Chad Leonberg 813-809-1813,
EXP REALTY LLC 888-883-8509,
Ardelia Lampkin 813-260-9254,
EXP REALTY LLC
Source: Stellar MLS,MLS#: TB8399109 Originating MLS: Sarasota - Manatee
Originating MLS: Sarasota - Manatee

Tour with a local agent
Facts & features
Interior
Bedrooms & bathrooms
- Bedrooms: 3
- Bathrooms: 3
- Full bathrooms: 3
Primary bedroom
- Features: Built-in Closet
- Level: First
- Area: 179.69 Square Feet
- Dimensions: 15.1x11.9
Bedroom 2
- Features: Built-in Closet
- Level: First
- Area: 270.29 Square Feet
- Dimensions: 15.1x17.9
Bedroom 3
- Features: Built-in Closet
- Level: First
- Area: 141.9 Square Feet
- Dimensions: 12.9x11
Primary bathroom
- Level: First
- Area: 37.73 Square Feet
- Dimensions: 7.7x4.9
Bathroom 2
- Level: First
- Area: 28.11 Square Feet
- Dimensions: 4.6x6.11
Bathroom 3
- Level: First
- Area: 53.04 Square Feet
- Dimensions: 7.8x6.8
Dining room
- Level: First
- Area: 151.8 Square Feet
- Dimensions: 13.8x11
Kitchen
- Level: First
- Area: 111.21 Square Feet
- Dimensions: 10.11x11
Living room
- Level: First
- Area: 215.04 Square Feet
- Dimensions: 16.8x12.8
Heating
- Central, Electric
Cooling
- Central Air
Appliances
- Included: Dishwasher, Dryer, Microwave, Refrigerator, Washer
- Laundry: Laundry Room
Features
- Ceiling Fan(s)
- Flooring: Ceramic Tile, Laminate
- Has fireplace: No
Interior area
- Total structure area: 7,000
- Total interior livable area: 1,525 sqft
Video & virtual tour
Property
Parking
- Total spaces: 2
- Parking features: Garage - Attached
- Attached garage spaces: 2
Features
- Levels: One
- Stories: 1
- Exterior features: Sidewalk
Lot
- Size: 7,000 Square Feet
Details
- Parcel number: U04292027X00000300018.0
- Zoning: RSC-6
- Special conditions: None
Construction
Type & style
- Home type: SingleFamily
- Property subtype: Single Family Residence
Materials
- Block
- Foundation: Slab
- Roof: Shingle
Condition
- New construction: No
- Year built: 1983
Utilities & green energy
- Sewer: Public Sewer
- Water: Public
- Utilities for property: Public
Community & HOA
Community
- Subdivision: PRESIDENTIAL MANOR UNIT 2A
HOA
- Has HOA: No
- Pet fee: $0 monthly
Location
- Region: Seffner
Financial & listing details
- Price per square foot: $226/sqft
- Tax assessed value: $291,042
- Annual tax amount: $3,358
- Date on market: 6/26/2025
- Cumulative days on market: 167 days
- Listing terms: Cash,Conventional,FHA,VA Loan
- Ownership: Fee Simple
- Total actual rent: 0
- Road surface type: Paved
Estimated market value
$341,000
$324,000 - $358,000
$2,069/mo
Price history
Price history
| Date | Event | Price |
|---|---|---|
| 12/1/2025 | Price change | $345,000-5.5%$226/sqft |
Source: | ||
| 6/26/2025 | Listed for sale | $365,000+83.4%$239/sqft |
Source: | ||
| 3/5/2018 | Sold | $199,000$130/sqft |
Source: Public Record Report a problem | ||
| 11/30/2017 | Listed for sale | $199,000+231.7%$130/sqft |
Source: TAM BAY REALTY LLC #T2916018 Report a problem | ||
| 9/4/2012 | Sold | $60,000-24.1%$39/sqft |
Source: Public Record Report a problem | ||
Public tax history
Public tax history
| Year | Property taxes | Tax assessment |
|---|---|---|
| 2024 | $3,358 +4.1% | $198,588 +3% |
| 2023 | $3,225 +5.8% | $192,804 +3% |
| 2022 | $3,049 +1.9% | $187,188 +3% |
Find assessor info on the county website
BuyAbility℠ payment
Est. payment
$2,308/mo
Principal & interest
$1669
Property taxes
$518
Home insurance
$121
Climate risks
Neighborhood: 33584
Nearby schools
GreatSchools rating
- 2/10Mango Elementary SchoolGrades: PK-5Distance: 0.6 mi
- 3/10Jennings Middle SchoolGrades: 6-8Distance: 2.7 mi
- 4/10Armwood High SchoolGrades: 9-12Distance: 1.3 mi
Schools provided by the listing agent
- Elementary: Mango-HB
- Middle: Jennings-HB
- High: Armwood-HB
Source: Stellar MLS. This data may not be complete. We recommend contacting the local school district to confirm school assignments for this home.
- Loading
- Loading

