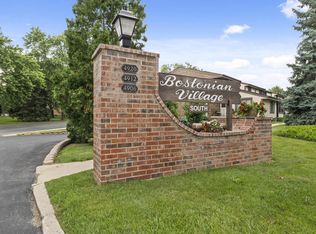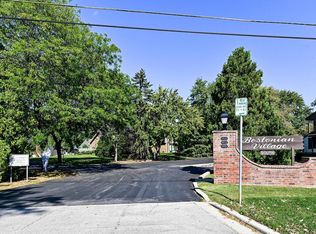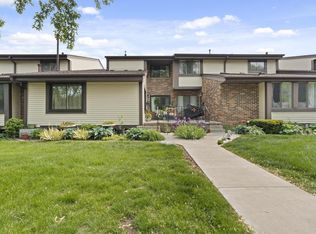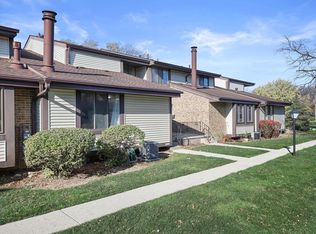Closed
$176,000
4906 South 19th STREET #D, Milwaukee, WI 53221
2beds
1,164sqft
Condominium
Built in 1975
-- sqft lot
$178,700 Zestimate®
$151/sqft
$-- Estimated rent
Home value
$178,700
$163,000 - $197,000
Not available
Zestimate® history
Loading...
Owner options
Explore your selling options
What's special
Step into this bright and spacious 3 floor, 2-bedroom, 2-bath condo that combines everyday ease with thoughtful design. Vaulted ceilings create an open feel, and underground parking--conveniently located just outside your private entrance--makes coming and going a breeze. The main level includes a roomy bedroom and full bath. While upstairs, you'll find a second oversized bedroom with a wall of closets and another full bath. The upper loft is a flexible space, perfect for a home office, reading nook, or additional hangout area. You'll love having your own laundry in the full basement, along with direct access to the garage. Big windows let in tons of natural light and offer peaceful views of open green space.
Zillow last checked: 8 hours ago
Listing updated: July 29, 2025 at 06:08am
Listed by:
Horizon Homes Group* 414-441-6925,
Compass RE WI-Northshore
Bought with:
Etleva Tahiraj
Source: WIREX MLS,MLS#: 1923205 Originating MLS: Metro MLS
Originating MLS: Metro MLS
Facts & features
Interior
Bedrooms & bathrooms
- Bedrooms: 2
- Bathrooms: 2
- Full bathrooms: 2
- Main level bedrooms: 1
Primary bedroom
- Level: Upper
- Area: 270
- Dimensions: 18 x 15
Bedroom 2
- Level: Main
- Area: 180
- Dimensions: 15 x 12
Bathroom
- Features: Master Bedroom Bath, Shower Over Tub
Dining room
- Level: Main
- Area: 100
- Dimensions: 10 x 10
Kitchen
- Level: Main
- Area: 80
- Dimensions: 10 x 8
Living room
- Level: Main
- Area: 247
- Dimensions: 19 x 13
Office
- Level: Upper
- Area: 150
- Dimensions: 15 x 10
Heating
- Natural Gas, Forced Air
Cooling
- Central Air
Appliances
- Included: Dishwasher, Disposal, Dryer, Microwave, Oven, Range, Refrigerator, Washer
- Laundry: In Unit
Features
- Cathedral/vaulted ceiling
- Basement: 8'+ Ceiling,Block,Finished,Full
Interior area
- Total structure area: 1,164
- Total interior livable area: 1,164 sqft
Property
Parking
- Total spaces: 1
- Parking features: Attached, Underground, 1 Car, 1 Space, Assigned
- Attached garage spaces: 1
Features
- Levels: 2 Story
- Patio & porch: Patio/Porch
- Exterior features: Private Entrance
Details
- Parcel number: 6241678000
- Zoning: RES
- Special conditions: Arms Length
Construction
Type & style
- Home type: Condo
- Property subtype: Condominium
- Attached to another structure: Yes
Materials
- Brick, Brick/Stone, Aluminum Trim, Stucco/Slate
Condition
- 21+ Years
- New construction: No
- Year built: 1975
Utilities & green energy
- Sewer: Public Sewer
- Water: Public
Community & neighborhood
Location
- Region: Milwaukee
- Municipality: Milwaukee
HOA & financial
HOA
- Has HOA: Yes
- HOA fee: $400 monthly
- Amenities included: Common Green Space
Price history
| Date | Event | Price |
|---|---|---|
| 7/25/2025 | Sold | $176,000+0.6%$151/sqft |
Source: | ||
| 6/24/2025 | Contingent | $175,000$150/sqft |
Source: | ||
| 6/20/2025 | Listed for sale | $175,000$150/sqft |
Source: | ||
Public tax history
Tax history is unavailable.
Neighborhood: Castle Manor
Nearby schools
GreatSchools rating
- 7/10Cooper SchoolGrades: PK-8Distance: 0.4 mi
- 9/10Reagan College Preparatory HighGrades: 9-12Distance: 0.2 mi
- 7/10Bay View MontessoriGrades: PK-8Distance: 2 mi
Schools provided by the listing agent
- District: Milwaukee
Source: WIREX MLS. This data may not be complete. We recommend contacting the local school district to confirm school assignments for this home.

Get pre-qualified for a loan
At Zillow Home Loans, we can pre-qualify you in as little as 5 minutes with no impact to your credit score.An equal housing lender. NMLS #10287.
Sell for more on Zillow
Get a free Zillow Showcase℠ listing and you could sell for .
$178,700
2% more+ $3,574
With Zillow Showcase(estimated)
$182,274


