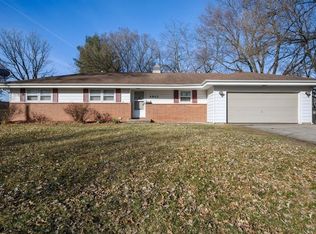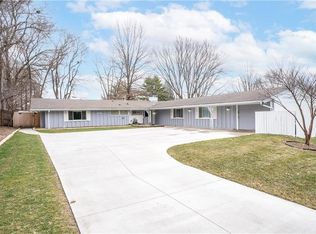Sold for $420,000 on 06/30/25
$420,000
4906 SW 18th St, Des Moines, IA 50315
4beds
2,490sqft
Single Family Residence
Built in 1956
0.29 Acres Lot
$415,700 Zestimate®
$169/sqft
$2,452 Estimated rent
Home value
$415,700
$395,000 - $436,000
$2,452/mo
Zestimate® history
Loading...
Owner options
Explore your selling options
What's special
Welcome to 4906 SW 18th St—a unique, updated California ranch tucked away on a private, tree-lined lot in Des Moines. From the moment you arrive, you’ll notice the curb appeal, mature landscaping, and clean, contemporary lines. Step inside to a light-filled, open-concept living space featuring new white oak hardwood floors, vaulted ceilings, and floor-to-ceiling windows that frame peaceful views of the private backyard. Natural light from every angle creates a warm, welcoming atmosphere throughout the home. The spacious living room flows effortlessly into a layout designed for everyday comfort and easy entertaining. The kitchen, living room, and primary suite each offer direct access to the outdoors—perfect for slow mornings, afternoon lounging, or hosting guests. The generous primary suite includes custom built-in closet space and a serene, airy feel. Additional oversized bedrooms also feature built-in closets, providing ample space for guests, family, or home office use. This thoughtfully updated, light-filled home is a rare blend of timeless design, indoor-outdoor living, and modern comfort. Don’t miss your opportunity to make it yours. Schedule a private tour today!
Zillow last checked: 8 hours ago
Listing updated: July 02, 2025 at 06:10am
Listed by:
Kathryn Driscoll 515-453-6862,
Iowa Realty Beaverdale
Bought with:
Anna Thomas
LPT Realty, LLC
Source: DMMLS,MLS#: 717547 Originating MLS: Des Moines Area Association of REALTORS
Originating MLS: Des Moines Area Association of REALTORS
Facts & features
Interior
Bedrooms & bathrooms
- Bedrooms: 4
- Bathrooms: 3
- Full bathrooms: 1
- 3/4 bathrooms: 2
- Main level bedrooms: 4
Heating
- Forced Air, Gas, Natural Gas
Cooling
- Central Air
Appliances
- Included: Built-In Oven, Cooktop, Dryer, Dishwasher, Microwave, Refrigerator, Washer
- Laundry: Main Level
Features
- Eat-in Kitchen
- Flooring: Hardwood, Tile
- Number of fireplaces: 1
- Fireplace features: Fireplace Screen
Interior area
- Total structure area: 2,490
- Total interior livable area: 2,490 sqft
- Finished area below ground: 0
Property
Parking
- Total spaces: 2
- Parking features: Attached, Garage, Two Car Garage
- Attached garage spaces: 2
Features
- Patio & porch: Open, Patio
- Exterior features: Patio
Lot
- Size: 0.29 Acres
- Dimensions: 95
- Features: Rectangular Lot
Details
- Parcel number: 12006294000000
- Zoning: Res
Construction
Type & style
- Home type: SingleFamily
- Architectural style: Ranch
- Property subtype: Single Family Residence
Materials
- Wood Siding
- Foundation: Block, Poured, Slab
- Roof: Asphalt,Shingle
Condition
- Year built: 1956
Utilities & green energy
- Sewer: Public Sewer
- Water: Public
Community & neighborhood
Location
- Region: Des Moines
Other
Other facts
- Listing terms: Cash,Conventional
- Road surface type: Concrete
Price history
| Date | Event | Price |
|---|---|---|
| 6/30/2025 | Sold | $420,000-2.3%$169/sqft |
Source: | ||
| 5/29/2025 | Pending sale | $429,900$173/sqft |
Source: | ||
| 5/7/2025 | Listed for sale | $429,900+146.4%$173/sqft |
Source: | ||
| 12/17/2010 | Sold | $174,500-9.8%$70/sqft |
Source: Public Record | ||
| 6/27/2010 | Listed for sale | $193,500$78/sqft |
Source: Iowa Realty Co., Inc. #369569 | ||
Public tax history
| Year | Property taxes | Tax assessment |
|---|---|---|
| 2024 | $5,486 +2.8% | $289,300 |
| 2023 | $5,334 +0.8% | $289,300 +23% |
| 2022 | $5,292 | $235,200 |
Find assessor info on the county website
Neighborhood: Watrous South
Nearby schools
GreatSchools rating
- 6/10Wright Elementary SchoolGrades: K-5Distance: 0.3 mi
- 3/10Brody Middle SchoolGrades: 6-8Distance: 1.3 mi
- 1/10Lincoln High SchoolGrades: 9-12Distance: 1.7 mi
Schools provided by the listing agent
- District: Des Moines Independent
Source: DMMLS. This data may not be complete. We recommend contacting the local school district to confirm school assignments for this home.

Get pre-qualified for a loan
At Zillow Home Loans, we can pre-qualify you in as little as 5 minutes with no impact to your credit score.An equal housing lender. NMLS #10287.

