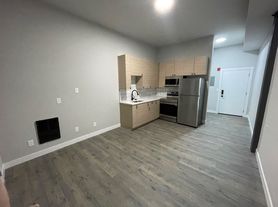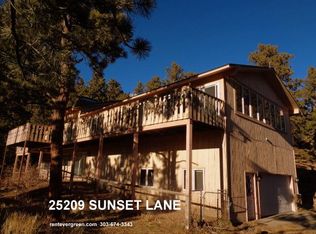Move-in Date: Immediately / Flexible
A spacious three-story townhouse with great natural light, surrounded by landscaped grounds and a pine forest where elk and deer are regular visitors.
Location:
Evergreen Lake: 0.3 miles walking distance (SUP, fishing, kayaking in summer; ice skating, hockey, and ice fishing in winter)
Historic Downtown Evergreen: 0.4 miles walking distance to shops and restaurants
Nearby schools, bike routes, and hiking trails
40 minutes (29 miles) to Downtown Denver
12 minutes (8 miles) to I-70
21 minutes (12.5 miles) to C-470 / 285 intersection
Features:
3 stories
3 bedrooms (master with walk-in closet)
2.5 bathrooms
Open living and dining area
Stone natural gas fireplace
Deck off the living room and kitchen
Loft with skylight, suitable for office space
Attached 2-car garage
Lease Details:
Applications are accepted through Zillow.
Renter pays an additional $175/month for water, trash, sewer, and snow removal.
Pet HOA fee is $25/month (mandatory). Pet approval is at the owner's discretion.
If a pet is approved, $400 from the security deposit will be forfeited for professional carpet cleaning.
No smoking of any kind is permitted inside the unit.
Due to the landlord's medical condition, tenant must cover professional cleaning costs in the event of any smoke odor.
Electricity and gas are the tenant's responsibility and must be paid directly to Xcel Energy.
Lease term runs until June 30, 2026, with an option to renew for either one or two additional years.
Townhouse for rent
Accepts Zillow applications
$2,450/mo
4906 Silver Spruce Ln, Evergreen, CO 80439
3beds
1,552sqft
Price may not include required fees and charges.
Townhouse
Available now
Cats, dogs OK
In unit laundry
Attached garage parking
What's special
Surrounded by landscaped groundsPine forestLoft with skylightStone natural gas fireplaceMaster with walk-in closetNatural light
- 92 days |
- -- |
- -- |
Travel times
Facts & features
Interior
Bedrooms & bathrooms
- Bedrooms: 3
- Bathrooms: 3
- Full bathrooms: 3
Appliances
- Included: Dishwasher, Dryer, Microwave, Range, Washer
- Laundry: In Unit
Features
- Walk In Closet
- Flooring: Hardwood
Interior area
- Total interior livable area: 1,552 sqft
Property
Parking
- Parking features: Attached, Off Street
- Has attached garage: Yes
- Details: Contact manager
Features
- Exterior features: Garbage not included in rent, Refrigirator, Sewage not included in rent, Utilities fee required, Walk In Closet, Water not included in rent
Details
- Parcel number: 5110406028
Construction
Type & style
- Home type: Townhouse
- Property subtype: Townhouse
Building
Management
- Pets allowed: Yes
Community & HOA
Location
- Region: Evergreen
Financial & listing details
- Lease term: 6 Month
Price history
| Date | Event | Price |
|---|---|---|
| 11/19/2025 | Price change | $2,450-5.4%$2/sqft |
Source: Zillow Rentals | ||
| 9/17/2025 | Price change | $2,590-3.7%$2/sqft |
Source: Zillow Rentals | ||
| 9/11/2025 | Price change | $2,690-6.9%$2/sqft |
Source: Zillow Rentals | ||
| 8/20/2025 | Listed for rent | $2,890+16.1%$2/sqft |
Source: Zillow Rentals | ||
| 12/6/2024 | Listing removed | $2,490$2/sqft |
Source: Zillow Rentals | ||

