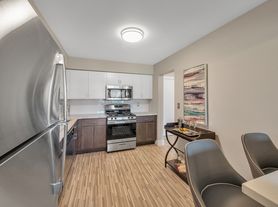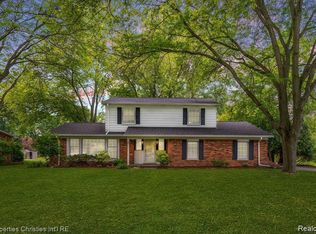Location of custom designed and built homes, 3/4 acre wooded private lot. A peaceful & serene setting for your relaxing and entertainment enjoyment! Over 5200 sq ft, loaded with all amenities. Beautiful hardwood flooring throughout. Plenty of windows offering great view of nature in all seasons. Great Room with high ceiling and cozy fireplace. Office w/ French doors. Designer Kitchen w/ SS appliances and granite countertops. 4 large bedrooms. Master suite w/ walk-in closet, dual shower heads, jetted tub. Finished walkout basement w/doorwall and large daylight windows. Gorgeous custom complete kitchen w/ bar w/ ss appliances. Custom bathroom. Step out onto the large brick deck and patio that must be seen! Great for entertaining! A short drive to Downtown Rochester. Rochester Schools. Furnished, 3 car attached garage. Shows like new home.
House for rent
$5,000/mo
4906 Stonehenge Dr, Rochester, MI 48306
4beds
5,148sqft
Price may not include required fees and charges.
Singlefamily
Available now
No pets
Ceiling fan
In unit laundry
3 Attached garage spaces parking
Natural gas, forced air
What's special
- 13 days |
- -- |
- -- |
Travel times
Looking to buy when your lease ends?
Consider a first-time homebuyer savings account designed to grow your down payment with up to a 6% match & a competitive APY.
Facts & features
Interior
Bedrooms & bathrooms
- Bedrooms: 4
- Bathrooms: 4
- Full bathrooms: 3
- 1/2 bathrooms: 1
Heating
- Natural Gas, Forced Air
Cooling
- Ceiling Fan
Appliances
- Included: Dishwasher, Disposal, Dryer, Microwave, Range, Refrigerator, Washer
- Laundry: In Unit
Features
- Ceiling Fan(s), Walk In Closet
- Has basement: Yes
- Furnished: Yes
Interior area
- Total interior livable area: 5,148 sqft
Property
Parking
- Total spaces: 3
- Parking features: Attached, Covered
- Has attached garage: Yes
- Details: Contact manager
Features
- Stories: 2
- Exterior features: 3 Car, Architecture Style: Colonial, Attached, Deck, Electricity, Garage Door Opener, Garage Faces Side, Heating system: Forced Air, Heating: Gas, Lot Features: Wooded, Patio, Pets - No, Porch, Walk In Closet, Wooded
Details
- Parcel number: 1027378001
Construction
Type & style
- Home type: SingleFamily
- Architectural style: Colonial
- Property subtype: SingleFamily
Condition
- Year built: 2012
Community & HOA
Location
- Region: Rochester
Financial & listing details
- Lease term: 12 Months,13-24 Months,25-36 Months
Price history
| Date | Event | Price |
|---|---|---|
| 11/10/2025 | Price change | $5,000-18.7%$1/sqft |
Source: Realcomp II #20251052898 | ||
| 8/7/2025 | Listed for rent | $6,150+2.5%$1/sqft |
Source: Realcomp II #20251024138 | ||
| 8/15/2023 | Listing removed | -- |
Source: Zillow Rentals | ||
| 6/27/2023 | Price change | $6,000-14.3%$1/sqft |
Source: Zillow Rentals | ||
| 5/17/2023 | Listed for rent | $7,000$1/sqft |
Source: Zillow Rentals | ||

