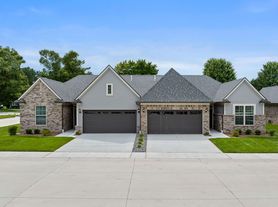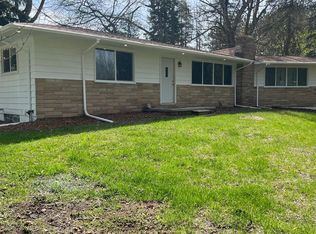Welcome home to this sprawling 2,991 sqft colonial in Macomb Twp. The home offers 4 bedrooms, 2 full bathrooms and an additional 2 half bathrooms. High ceilings that allow lots of natural light through out the day. Double stair case off the entrance of the foyer and kitchen for easy access to second level. The kitchen is a chefs dream. Recently updated. Tons of cabinet space and granite counter space with the additional island counter to prepare meals. Primary bedroom has it own en suit with double sink vanities, jacuzzi tub, and walk in shower. Full primary walk in closet. Does have a flex room that could possible be used for a 5th bedroom on main level. Not to mention the additional den space great for an office space or entertainment area. Have family dinner in the formal dining room. Finished basement with wet bar that has another full refrigerator , wine fridge, and beer tap. Enjoy movie nights in the finished basement as well in the private movie room with projector and screen already in place and ready for your enjoyment. Beautiful brick paver patio to enjoy these great weather days with family and friends. Home is located near many stores and restaurants for daily necessities. To apply please use rent spree link. Additional documents needed: full lease application, 2 recent paystubs or last 2 years W-2. Pets negotiable with additional fees. Minimum 640 credit score.First months rent, 1.5 months security deposit and 350 non refundable cleaning fee due at lease signing.
House for rent
Accepts Zillow applications
$3,750/mo
49061 Lehr Dr, Macomb, MI 48044
4beds
4,698sqft
Price may not include required fees and charges.
Singlefamily
Available now
-- Pets
Central air
In unit laundry
2 Attached garage spaces parking
Natural gas, forced air, fireplace
What's special
Finished basementIsland counterFlex roomPrivate movie roomHigh ceilingsBrick paver patioGranite counter space
- 6 days |
- -- |
- -- |
Travel times
Facts & features
Interior
Bedrooms & bathrooms
- Bedrooms: 4
- Bathrooms: 4
- Full bathrooms: 2
- 1/2 bathrooms: 2
Heating
- Natural Gas, Forced Air, Fireplace
Cooling
- Central Air
Appliances
- Included: Dishwasher, Dryer, Microwave, Oven, Range, Refrigerator, Washer
- Laundry: In Unit
Features
- Walk In Closet
- Has basement: Yes
- Has fireplace: Yes
Interior area
- Total interior livable area: 4,698 sqft
Property
Parking
- Total spaces: 2
- Parking features: Attached, Covered
- Has attached garage: Yes
- Details: Contact manager
Features
- Stories: 2
- Exterior features: 2 Car, Architecture Style: Colonial, Attached, Family Room, Heating system: Forced Air, Heating: Gas, Patio, Pets - Call, Porch, Walk In Closet
Details
- Parcel number: 200821451016
Construction
Type & style
- Home type: SingleFamily
- Architectural style: Colonial
- Property subtype: SingleFamily
Condition
- Year built: 2001
Community & HOA
Location
- Region: Macomb
Financial & listing details
- Lease term: 12 Months,13-24 Months
Price history
| Date | Event | Price |
|---|---|---|
| 10/1/2025 | Listed for rent | $3,750+7.1%$1/sqft |
Source: Realcomp II #20251040355 | ||
| 4/7/2023 | Listing removed | -- |
Source: Zillow Rentals | ||
| 3/27/2023 | Listed for rent | $3,500$1/sqft |
Source: Zillow Rentals | ||
| 9/13/2022 | Listing removed | -- |
Source: Zillow Rental Network Premium | ||
| 9/2/2022 | Listed for rent | $3,500$1/sqft |
Source: Zillow Rental Network Premium | ||

