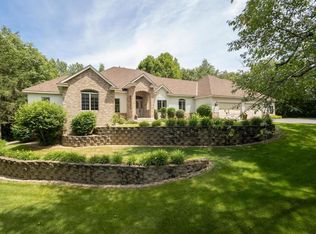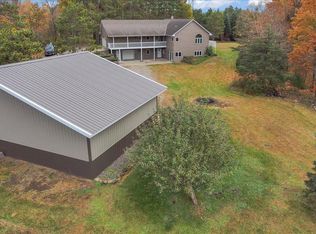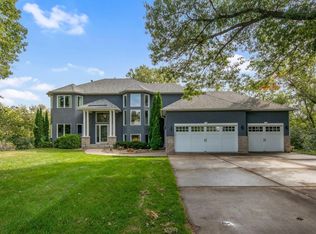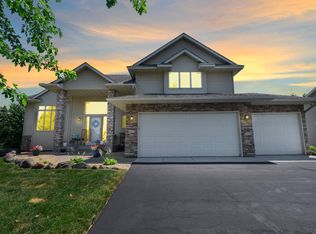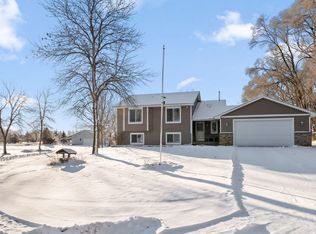Information deemed reliable, but not guaranteed. Buyers and Buyers Agent to verify all information for accuracy. Beautifully maintained 2-Story with 3 bedrooms on the upper level in the Timber River Estates of Andover. This home features a stunning newly updated Spa-Inspired owners bathroom complete with a walk-in shower, soaker tub, and relaxing sauna. The owner's custom walk-in custom walk-in closet is truly show-stopping-Oprah-level luxury! The other shared bath on the upper level is a jaw dropper too!
Situated on a private 1-acre lot, the property also includes a custom-built 2-stall dream garage in addition to the attached garage. This is a must see, there is so much to look at. Please use Trust Funds for Earnest Money.
Active
$679,900
4907 170th Ave NW, Andover, MN 55304
4beds
3,300sqft
Est.:
Single Family Residence
Built in 1999
1 Square Feet Lot
$-- Zestimate®
$206/sqft
$17/mo HOA
What's special
- 11 days |
- 581 |
- 26 |
Zillow last checked: 8 hours ago
Listing updated: December 03, 2025 at 03:03am
Listed by:
Gaye Christofersen 763-843-2554,
LPT Realty, LLC
Source: NorthstarMLS as distributed by MLS GRID,MLS#: 6820319
Tour with a local agent
Facts & features
Interior
Bedrooms & bathrooms
- Bedrooms: 4
- Bathrooms: 4
- Full bathrooms: 2
- 3/4 bathrooms: 1
- 1/2 bathrooms: 1
Rooms
- Room types: Kitchen, Living Room, Sitting Room, Bedroom 1, Bedroom 2, Bedroom 3, Bedroom 4, Family Room, Office, Workshop, Porch, Garage
Bedroom 1
- Level: Upper
- Area: 182 Square Feet
- Dimensions: 14x13
Bedroom 2
- Level: Upper
- Area: 182 Square Feet
- Dimensions: 14x13
Bedroom 3
- Level: Upper
- Area: 182 Square Feet
- Dimensions: 13x14
Bedroom 4
- Level: Lower
- Area: 182 Square Feet
- Dimensions: 13x14
Family room
- Level: Lower
- Area: 462 Square Feet
- Dimensions: 14x33
Garage
- Level: Main
- Area: 624 Square Feet
- Dimensions: 24x26
Kitchen
- Level: Main
- Area: 350 Square Feet
- Dimensions: 25x14
Living room
- Level: Main
- Area: 238 Square Feet
- Dimensions: 17x14
Office
- Level: Lower
- Area: 126 Square Feet
- Dimensions: 9x14
Porch
- Level: Main
- Area: 320 Square Feet
- Dimensions: 16x20
Sitting room
- Level: Upper
- Area: 182 Square Feet
- Dimensions: 13x14
Workshop
- Level: Main
- Area: 392 Square Feet
- Dimensions: 14x28
Heating
- Forced Air
Cooling
- Central Air
Appliances
- Included: Air-To-Air Exchanger, Dishwasher, Dryer, Exhaust Fan, Freezer, Gas Water Heater, Microwave, Range, Refrigerator, Stainless Steel Appliance(s), Washer, Water Softener Owned
Features
- Basement: Daylight,Egress Window(s),Finished,Full,Sump Pump
- Has fireplace: No
Interior area
- Total structure area: 3,300
- Total interior livable area: 3,300 sqft
- Finished area above ground: 2,187
- Finished area below ground: 1,113
Video & virtual tour
Property
Parking
- Total spaces: 5
- Parking features: Attached, Detached, Asphalt, Garage, Garage Door Opener, Heated Garage, Insulated Garage, Storage
- Attached garage spaces: 5
- Has uncovered spaces: Yes
- Details: Garage Dimensions (22x32)
Accessibility
- Accessibility features: None
Features
- Levels: Two
- Stories: 2
- Pool features: None
- Fencing: None
Lot
- Size: 1 Square Feet
- Dimensions: S150 x 291
- Features: Many Trees
Details
- Additional structures: Additional Garage, Storage Shed
- Foundation area: 1113
- Parcel number: 123225140022
- Zoning description: Residential-Single Family
Construction
Type & style
- Home type: SingleFamily
- Property subtype: Single Family Residence
Materials
- Brick/Stone, Vinyl Siding, Concrete
- Roof: Age Over 8 Years,Asphalt
Condition
- Age of Property: 26
- New construction: No
- Year built: 1999
Utilities & green energy
- Electric: 200+ Amp Service, Power Company: Connexus Energy
- Gas: Natural Gas
- Sewer: Septic System Compliant - Yes, Tank with Drainage Field
- Water: Well
Community & HOA
Community
- Subdivision: Timber River Estates
HOA
- Has HOA: Yes
- Services included: Professional Mgmt
- HOA fee: $200 annually
- HOA name: Timer River HOA
- HOA phone: 952-555-0000
Location
- Region: Andover
Financial & listing details
- Price per square foot: $206/sqft
- Tax assessed value: $492,300
- Annual tax amount: $4,976
- Date on market: 11/29/2025
- Cumulative days on market: 171 days
- Road surface type: Paved
Estimated market value
Not available
Estimated sales range
Not available
Not available
Price history
Price history
| Date | Event | Price |
|---|---|---|
| 12/3/2025 | Listed for sale | $679,900-2.9%$206/sqft |
Source: | ||
| 11/15/2025 | Listing removed | $699,900$212/sqft |
Source: | ||
| 10/25/2025 | Price change | $699,900-3.5%$212/sqft |
Source: | ||
| 9/8/2025 | Price change | $725,000-6.5%$220/sqft |
Source: | ||
| 7/8/2025 | Price change | $775,000-3.1%$235/sqft |
Source: | ||
Public tax history
Public tax history
| Year | Property taxes | Tax assessment |
|---|---|---|
| 2024 | $4,669 +0.9% | $490,057 -1.6% |
| 2023 | $4,627 +11.3% | $498,000 -0.8% |
| 2022 | $4,157 +1.5% | $502,000 +28.5% |
Find assessor info on the county website
BuyAbility℠ payment
Est. payment
$4,097/mo
Principal & interest
$3309
Property taxes
$533
Other costs
$255
Climate risks
Neighborhood: 55304
Nearby schools
GreatSchools rating
- 9/10Rum River Elementary SchoolGrades: K-5Distance: 3.1 mi
- 6/10Anoka Middle School For The ArtsGrades: 6-8Distance: 6 mi
- 7/10Anoka Senior High SchoolGrades: 9-12Distance: 3.8 mi
- Loading
- Loading
