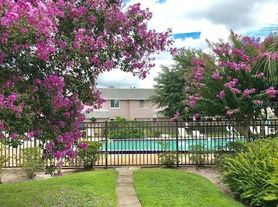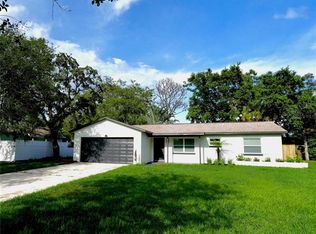Large 4-bedroom 2-bath single-family home with a 2-car garage in the Boone High School District. Newer AC and roof, newly remodeled primary bathroom. Walk-in closet in the primary bedroom. Separate dining room, living room, and family room/eating space in the kitchen. Includes a new range, all appliances, and a washer/dryer. We love pets! Completely fenced-in backyard for your doggie. Split bedroom plan for added privacy. Large covered backyard patio. The garage has built-in shelving and can easily accommodate two large cars. On-street parking is permitted. Ready for immediate occupancy. Background check, credit report, and employment verification are required. The neighborhood is well established and quiet. Conveniently located near Downtown Orlando, Orlando Executive Airport, and Orlando International Airport. Easy access to expressways.
House for rent
$3,100/mo
4907 Barcelona St, Orlando, FL 32807
4beds
1,710sqft
Price may not include required fees and charges.
Singlefamily
Available now
Cats, small dogs OK
Central air
In garage laundry
2 Attached garage spaces parking
Central
What's special
Newer ac and roofSplit bedroom planSeparate dining roomNewly remodeled primary bathroomNew rangeCompletely fenced-in backyardWalk-in closet
- 3 days |
- -- |
- -- |
Travel times
Looking to buy when your lease ends?
Consider a first-time homebuyer savings account designed to grow your down payment with up to a 6% match & a competitive APY.
Facts & features
Interior
Bedrooms & bathrooms
- Bedrooms: 4
- Bathrooms: 2
- Full bathrooms: 2
Heating
- Central
Cooling
- Central Air
Appliances
- Included: Dishwasher, Disposal, Dryer, Microwave, Range, Refrigerator, Washer
- Laundry: In Garage, In Unit
Features
- Eat-in Kitchen, Individual Climate Control, Primary Bedroom Main Floor, Thermostat, Walk In Closet, Walk-In Closet(s)
- Flooring: Carpet, Laminate, Tile
Interior area
- Total interior livable area: 1,710 sqft
Video & virtual tour
Property
Parking
- Total spaces: 2
- Parking features: Attached, Driveway, Off Street, On Street, Covered
- Has attached garage: Yes
- Details: Contact manager
Features
- Stories: 1
- Exterior features: Blinds, Driveway, Eat-in Kitchen, Electric Water Heater, Flooring: Laminate, Garage Door Opener, Garden, Grounds Care included in rent, Heating system: Central, In Garage, Management included in rent, Off Street, On Street, Pest Control included in rent, Primary Bedroom Main Floor, Rear Porch, Repairs included in rent, Thermostat, View Type: Garden, Walk In Closet, Walk-In Closet(s), Window Treatments
Details
- Parcel number: 302233214800040
Construction
Type & style
- Home type: SingleFamily
- Property subtype: SingleFamily
Condition
- Year built: 1978
Community & HOA
Location
- Region: Orlando
Financial & listing details
- Lease term: 12 Months
Price history
| Date | Event | Price |
|---|---|---|
| 11/12/2025 | Listed for rent | $3,100$2/sqft |
Source: Stellar MLS #O6359785 | ||
| 4/1/1978 | Sold | $44,100$26/sqft |
Source: Agent Provided | ||

