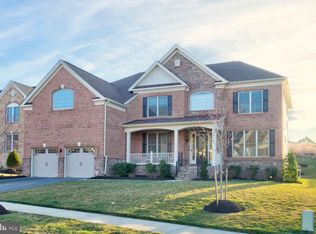Sold for $985,000
$985,000
4907 Bridle Ridge Rd, Upper Marlboro, MD 20772
5beds
6,779sqft
Single Family Residence
Built in 2019
0.27 Acres Lot
$983,100 Zestimate®
$145/sqft
$5,911 Estimated rent
Home value
$983,100
$865,000 - $1.11M
$5,911/mo
Zestimate® history
Loading...
Owner options
Explore your selling options
What's special
MARLBORO RIDGE HAS SUCH A BEAUTIFUL CURB APPEAL. COME HOME TO THIS BEAUTIFUL WELCOMING EQUESTRIAN COMMUNITY OF MARLBORO RIDGE. THIS 5 BEDROOM 5 BATH 5 YEAR YOUNG COLONIAL HAS SEPARATE LIVING AND DINING ROOMS, A 2ND MASTER BEDROOM WITH SITTING ROOM ON THE MAIN FLOOR, GREAT FAMILY ROOM, SPACIOUS COUNTRY KITCHEN. ABSOLUTELY SPACIOUS AND CLEAN HOUSE WAITING FOR YOUR CREATIVE DECOR. ROUGH IN FOR INTERCOM AND WIRED FOR BLUETOOTH MUSIC. MAIN FLOOR SPACIOUS LAUNDRY ROOM. NICE SITTING ROOM LEADS TO A STEP UP LARGE MASTER BEDROOM WITH DOUBLE CLOSETS AND SPACIOUS BATHROOM. A 3RD MASTER UPSTAIRS, TWO ADDITIONAL ROOMS AND A 5TH BATHROOM. IF YOU LOVE TO ENTERTAIN, THEN THIS BASEMENT IS WHAT YOU ARE LOOKING FOR. BASEMENT IS VERY SPACIOUS WITH A FULL BATHROOM, NICE BAR AND ENTERTAINMENT SPACE, GREAT STEP UP THEATER ROOM, AND LOTS OF STORAGE SPACE. NICE DECK IN SPACIOUS OPEN BACKYARD. DO NOT MISS THIS BEAUTY. BEAUTIFUL OPEN SCENERY FOR YOUR EVERY DAY ENJOYMENT.
Zillow last checked: 8 hours ago
Listing updated: January 15, 2026 at 07:37am
Listed by:
Roberson Lapierre 240-876-2295,
Heymann Realty, LLC
Bought with:
Oludotun Dawodu, 0577078
Keller Williams Preferred Properties
Source: Bright MLS,MLS#: MDPG2118876
Facts & features
Interior
Bedrooms & bathrooms
- Bedrooms: 5
- Bathrooms: 5
- Full bathrooms: 5
- Main level bathrooms: 1
- Main level bedrooms: 1
Basement
- Area: 2351
Heating
- Central, Natural Gas, Electric
Cooling
- Ceiling Fan(s), Central Air, Electric
Appliances
- Included: Gas Water Heater
- Laundry: Main Level
Features
- Breakfast Area, Ceiling Fan(s), Entry Level Bedroom, Open Floorplan, Formal/Separate Dining Room, Kitchen - Country, Eat-in Kitchen, Kitchen Island, Sound System, Walk-In Closet(s), Bar
- Flooring: Carpet
- Basement: Full,Finished,Heated,Improved,Exterior Entry,Rear Entrance,Walk-Out Access
- Number of fireplaces: 1
- Fireplace features: Gas/Propane
Interior area
- Total structure area: 7,130
- Total interior livable area: 6,779 sqft
- Finished area above ground: 4,779
- Finished area below ground: 2,000
Property
Parking
- Total spaces: 4
- Parking features: Garage Faces Front, Garage Door Opener, Inside Entrance, Attached, Driveway
- Attached garage spaces: 2
- Uncovered spaces: 2
Accessibility
- Accessibility features: Other
Features
- Levels: Three
- Stories: 3
- Pool features: Community
Lot
- Size: 0.27 Acres
Details
- Additional structures: Above Grade, Below Grade
- Parcel number: 17155597202
- Zoning: RR
- Special conditions: Standard
Construction
Type & style
- Home type: SingleFamily
- Architectural style: Colonial
- Property subtype: Single Family Residence
Materials
- Frame
- Foundation: Concrete Perimeter
Condition
- Very Good
- New construction: No
- Year built: 2019
Utilities & green energy
- Sewer: Public Sewer
- Water: Public
- Utilities for property: Sewer Available, Water Available, Natural Gas Available, Electricity Available
Community & neighborhood
Security
- Security features: Fire Sprinkler System
Location
- Region: Upper Marlboro
- Subdivision: Marlboro Ridge
HOA & financial
HOA
- Has HOA: Yes
- HOA fee: $151 monthly
- Amenities included: Common Grounds, Pool, Tot Lots/Playground, Clubhouse, Jogging Path, Tennis Court(s), Bike Trail, Fitness Center, Meeting Room, Party Room, Riding/Stables
Other
Other facts
- Listing agreement: Exclusive Right To Sell
- Ownership: Fee Simple
Price history
| Date | Event | Price |
|---|---|---|
| 12/17/2024 | Sold | $985,000$145/sqft |
Source: | ||
| 11/24/2024 | Pending sale | $985,000$145/sqft |
Source: | ||
| 11/17/2024 | Listed for sale | $985,000$145/sqft |
Source: | ||
| 10/20/2024 | Pending sale | $985,000$145/sqft |
Source: | ||
| 10/17/2024 | Listed for sale | $985,000$145/sqft |
Source: | ||
Public tax history
| Year | Property taxes | Tax assessment |
|---|---|---|
| 2025 | $12,859 +41.5% | $864,300 +5.8% |
| 2024 | $9,087 +6.1% | $817,167 +6.1% |
| 2023 | $8,563 +6.5% | $770,033 +6.5% |
Find assessor info on the county website
Neighborhood: Westphalia
Nearby schools
GreatSchools rating
- 2/10Arrowhead Elementary SchoolGrades: PK-5Distance: 2.3 mi
- 4/10Kettering Middle SchoolGrades: 6-8Distance: 4.6 mi
- 3/10Dr. Henry A. Wise Jr. High SchoolGrades: 9-12Distance: 1.6 mi
Schools provided by the listing agent
- District: Prince George's County Public Schools
Source: Bright MLS. This data may not be complete. We recommend contacting the local school district to confirm school assignments for this home.
Get pre-qualified for a loan
At Zillow Home Loans, we can pre-qualify you in as little as 5 minutes with no impact to your credit score.An equal housing lender. NMLS #10287.
Sell with ease on Zillow
Get a Zillow Showcase℠ listing at no additional cost and you could sell for —faster.
$983,100
2% more+$19,662
With Zillow Showcase(estimated)$1,002,762
