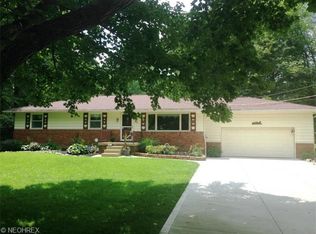Sold for $565,000
$565,000
4907 Camp Rd, Rootstown, OH 44272
4beds
3,700sqft
Single Family Residence
Built in 1991
9.73 Acres Lot
$576,900 Zestimate®
$153/sqft
$3,633 Estimated rent
Home value
$576,900
$473,000 - $687,000
$3,633/mo
Zestimate® history
Loading...
Owner options
Explore your selling options
What's special
Are you looking for privacy and seclusion? Then welcome to your new address!!!! This home offers that and so much more! Want to stay warm this winter? Then you'll love the fact that this amazing place features free gas! The outbuilding is 70x40 and can hold up to aprroximately 12 cars or at least 3 full sized RVs. The building is heated and features running water. The inground pool features an automated safety cover. This cover is so secure that the owner can walk across it. The retractable pool enclosure opens and closes as well so it can be open for summer enjoyment or keep it closed and swim all year round! Pool is heated to 90* all year! There is a fenced pasture and backup water well as well as a stocked pond! Inside you will love the updated kitchen that flows into the family room and the dining room. You will find 2 gas fireplaces. One on the main level and one in the finished basement. The finished basement features a rec room and a bedroom and full bath. This area would be a great guest or teen suite! All of this comes with a backup generator too! This house truly has so much more to offer than can even be described. Schedule your private showing today and see for yourself the amenities this amazing property has to offer.
Zillow last checked: 8 hours ago
Listing updated: January 27, 2025 at 04:49pm
Listing Provided by:
Patty Bevere stowoffice@chervenicrealty.com(330)686-1644,
Keller Williams Chervenic Rlty
Bought with:
Ryan Poland, 2013004630
Jack Kohl Realty
Source: MLS Now,MLS#: 4452156 Originating MLS: Akron Cleveland Association of REALTORS
Originating MLS: Akron Cleveland Association of REALTORS
Facts & features
Interior
Bedrooms & bathrooms
- Bedrooms: 4
- Bathrooms: 4
- Full bathrooms: 3
- 1/2 bathrooms: 1
- Main level bathrooms: 1
Primary bedroom
- Description: Flooring: Carpet
- Level: Second
- Dimensions: 14.00 x 16.00
Bedroom
- Description: Flooring: Carpet
- Level: Second
- Dimensions: 11.00 x 10.00
Bedroom
- Description: Flooring: Carpet
- Level: Second
- Dimensions: 11.00 x 11.00
Bedroom
- Description: Flooring: Carpet
- Level: Basement
- Dimensions: 14.00 x 13.00
Bedroom
- Description: Flooring: Carpet
- Level: Second
- Dimensions: 11.00 x 15.00
Primary bathroom
- Description: Flooring: Ceramic Tile
- Level: Second
Bathroom
- Description: Flooring: Ceramic Tile
- Level: First
Bathroom
- Description: Flooring: Ceramic Tile
- Level: Basement
Bathroom
- Description: Flooring: Ceramic Tile
- Level: Second
Dining room
- Description: Flooring: Wood
- Level: First
- Dimensions: 12.00 x 15.00
Entry foyer
- Description: Flooring: Wood
- Level: First
- Dimensions: 12.00 x 14.00
Family room
- Description: Flooring: Wood
- Level: First
- Dimensions: 13.00 x 20.00
Kitchen
- Description: Flooring: Ceramic Tile
- Level: First
- Dimensions: 13.00 x 11.00
Living room
- Description: Flooring: Carpet
- Features: Fireplace
- Level: First
- Dimensions: 15.00 x 21.00
Office
- Description: Flooring: Carpet
- Level: First
- Dimensions: 8.00 x 15.00
Other
- Description: Flooring: Ceramic Tile
- Level: First
- Dimensions: 6.00 x 16.00
Recreation
- Description: Flooring: Carpet
- Features: Fireplace
- Level: Basement
- Dimensions: 33.00 x 26.00
Heating
- Forced Air, Gas
Cooling
- Central Air
Appliances
- Included: Dryer, Dishwasher, Disposal, Microwave, Range, Refrigerator, Washer
Features
- Basement: Full,Sump Pump
- Number of fireplaces: 2
Interior area
- Total structure area: 3,700
- Total interior livable area: 3,700 sqft
- Finished area above ground: 2,660
- Finished area below ground: 1,040
Property
Parking
- Total spaces: 14
- Parking features: Attached, Boat, Detached, Electricity, Garage, Garage Door Opener, Heated Garage, Paved
- Attached garage spaces: 14
Features
- Levels: Two
- Stories: 2
- Patio & porch: Deck, Enclosed, Patio, Porch
- Pool features: In Ground
- Fencing: Invisible
- Has view: Yes
- View description: Trees/Woods
Lot
- Size: 9.73 Acres
- Features: Irregular Lot, Pond on Lot, Wooded
Details
- Additional structures: Outbuilding, Shed(s)
- Additional parcels included: 320080000078000
- Parcel number: 3200800000078000
Construction
Type & style
- Home type: SingleFamily
- Architectural style: Colonial
- Property subtype: Single Family Residence
Materials
- Vinyl Siding
- Roof: Asphalt,Fiberglass
Condition
- Year built: 1991
Details
- Warranty included: Yes
Utilities & green energy
- Sewer: Septic Tank
- Water: Public, Well
Community & neighborhood
Location
- Region: Rootstown
- Subdivision: Shaw
Other
Other facts
- Listing terms: Cash,Conventional,FHA,VA Loan
Price history
| Date | Event | Price |
|---|---|---|
| 6/21/2023 | Sold | $565,000-1.7%$153/sqft |
Source: | ||
| 4/20/2023 | Pending sale | $574,900$155/sqft |
Source: | ||
| 4/19/2023 | Listed for sale | $574,900$155/sqft |
Source: | ||
| 4/1/2023 | Listing removed | -- |
Source: | ||
| 1/29/2023 | Price change | $574,900-4%$155/sqft |
Source: | ||
Public tax history
Tax history is unavailable.
Find assessor info on the county website
Neighborhood: 44272
Nearby schools
GreatSchools rating
- 7/10Rootstown Elementary SchoolGrades: K-5Distance: 1.7 mi
- 8/10Rootstown/Mabel Schnee Bldg Middle SchoolGrades: 6-8Distance: 1.8 mi
- 5/10Rootstown/Ward Davis Bldg High SchoolGrades: 9-12Distance: 1.7 mi
Schools provided by the listing agent
- District: Rootstown LSD - 6707
Source: MLS Now. This data may not be complete. We recommend contacting the local school district to confirm school assignments for this home.
Get a cash offer in 3 minutes
Find out how much your home could sell for in as little as 3 minutes with a no-obligation cash offer.
Estimated market value
$576,900
