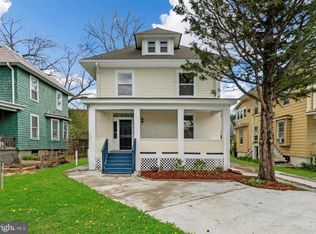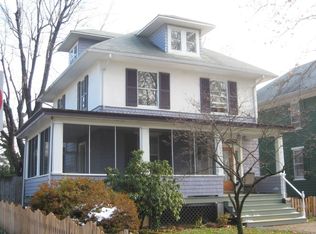Sold for $375,000 on 06/27/25
Street View
$375,000
4907 Crowson Ave, Baltimore, MD 21212
4beds
1,726sqft
Single Family Residence
Built in 1910
5,057 Square Feet Lot
$384,200 Zestimate®
$217/sqft
$2,184 Estimated rent
Home value
$384,200
$334,000 - $442,000
$2,184/mo
Zestimate® history
Loading...
Owner options
Explore your selling options
What's special
Zillow last checked: 8 hours ago
Listing updated: June 27, 2025 at 03:21am
Listed by:
Shawn Martin 443-955-9354,
Real Broker, LLC - Annapolis,
Listing Team: Shawn Martin Group
Bought with:
Unrepresented Buyer
Unrepresented Buyer Office
Source: Bright MLS,MLS#: MDBA2166924
Facts & features
Interior
Bedrooms & bathrooms
- Bedrooms: 4
- Bathrooms: 2
- Full bathrooms: 1
- 1/2 bathrooms: 1
- Main level bathrooms: 1
Primary bedroom
- Features: Flooring - HardWood
- Level: Upper
- Area: 132 Square Feet
- Dimensions: 11 x 12
Bedroom 2
- Level: Upper
- Area: 132 Square Feet
- Dimensions: 11 x 12
Bedroom 3
- Features: Flooring - HardWood
- Level: Upper
- Area: 121 Square Feet
- Dimensions: 11 x 11
Bedroom 4
- Features: Flooring - HardWood
- Level: Upper
- Area: 384 Square Feet
- Dimensions: 16 x 24
Bathroom 1
- Features: Flooring - HardWood
- Level: Main
Bathroom 2
- Features: Flooring - Tile/Brick
- Level: Upper
Breakfast room
- Features: Flooring - Tile/Brick
- Level: Main
- Area: 35 Square Feet
- Dimensions: 5 x 7
Dining room
- Features: Flooring - HardWood
- Level: Main
- Area: 143 Square Feet
- Dimensions: 11 x 13
Foyer
- Features: Flooring - HardWood
- Level: Main
- Area: 132 Square Feet
- Dimensions: 11 x 12
Kitchen
- Level: Main
Living room
- Features: Flooring - HardWood
- Level: Main
- Area: 144 Square Feet
- Dimensions: 12 x 12
Heating
- Radiator, Natural Gas
Cooling
- Ductless, Electric
Appliances
- Included: Dishwasher, Dryer, Washer, Refrigerator, Oven/Range - Gas, Gas Water Heater
- Laundry: Dryer In Unit, Has Laundry, Lower Level, In Basement, Washer In Unit
Features
- Breakfast Area, Built-in Features, Ceiling Fan(s), Chair Railings, Crown Molding, Dining Area, Formal/Separate Dining Room, Floor Plan - Traditional, Eat-in Kitchen
- Flooring: Hardwood, Wood
- Basement: Other,Connecting Stairway,Full,Concrete,Sump Pump,Unfinished,Water Proofing System
- Has fireplace: No
Interior area
- Total structure area: 2,402
- Total interior livable area: 1,726 sqft
- Finished area above ground: 1,726
- Finished area below ground: 0
Property
Parking
- Parking features: On Street
- Has uncovered spaces: Yes
Accessibility
- Accessibility features: Other
Features
- Levels: Four
- Stories: 4
- Patio & porch: Porch, Terrace
- Exterior features: Awning(s), Play Area
- Pool features: None
Lot
- Size: 5,057 sqft
Details
- Additional structures: Above Grade, Below Grade
- Parcel number: 0327615053C004
- Zoning: R-3
- Special conditions: Standard
Construction
Type & style
- Home type: SingleFamily
- Architectural style: Colonial
- Property subtype: Single Family Residence
Materials
- Cedar
- Foundation: Other, Concrete Perimeter
Condition
- New construction: No
- Year built: 1910
Utilities & green energy
- Sewer: Public Sewer
- Water: Public
Community & neighborhood
Location
- Region: Baltimore
- Subdivision: Radnor Winston
- Municipality: Baltimore City
Other
Other facts
- Listing agreement: Exclusive Right To Sell
- Listing terms: Cash,Conventional,FHA,Negotiable,Private Financing Available,VA Loan
- Ownership: Fee Simple
Price history
| Date | Event | Price |
|---|---|---|
| 6/27/2025 | Sold | $375,000+15.4%$217/sqft |
Source: | ||
| 2/28/2022 | Sold | $325,000$188/sqft |
Source: | ||
| 2/17/2022 | Pending sale | $325,000+3.5%$188/sqft |
Source: | ||
| 1/30/2022 | Contingent | $314,000$182/sqft |
Source: | ||
| 1/21/2022 | Listed for sale | $314,000+51.3%$182/sqft |
Source: | ||
Public tax history
| Year | Property taxes | Tax assessment |
|---|---|---|
| 2025 | -- | $249,300 +15.4% |
| 2024 | $5,100 | $216,100 |
| 2023 | $5,100 | $216,100 |
Find assessor info on the county website
Neighborhood: Radnor-Winston
Nearby schools
GreatSchools rating
- 7/10Roland Park Elementary/Middle SchoolGrades: PK-8Distance: 1.4 mi
- 2/10Mergenthaler Vocational-Technical High SchoolGrades: 9-12Distance: 1.5 mi
- NABaltimore I.T. AcademyGrades: 6-8Distance: 0.7 mi
Schools provided by the listing agent
- Elementary: Roland Park
- Middle: Roland Park
- District: Baltimore City Public Schools
Source: Bright MLS. This data may not be complete. We recommend contacting the local school district to confirm school assignments for this home.

Get pre-qualified for a loan
At Zillow Home Loans, we can pre-qualify you in as little as 5 minutes with no impact to your credit score.An equal housing lender. NMLS #10287.
Sell for more on Zillow
Get a free Zillow Showcase℠ listing and you could sell for .
$384,200
2% more+ $7,684
With Zillow Showcase(estimated)
$391,884
