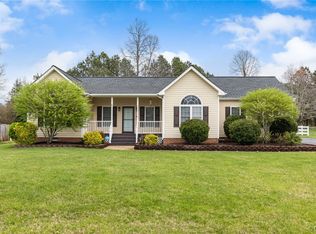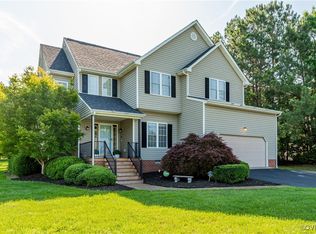Sold for $490,000 on 06/12/25
$490,000
4907 Misty Spring Dr, Midlothian, VA 23112
3beds
1,912sqft
Single Family Residence
Built in 2003
0.47 Acres Lot
$500,100 Zestimate®
$256/sqft
$2,692 Estimated rent
Home value
$500,100
$465,000 - $535,000
$2,692/mo
Zestimate® history
Loading...
Owner options
Explore your selling options
What's special
Welcome to your dream home, a stunning retreat designed for both comfort and luxury! This meticulously maintained property features 3 bedrooms and 2.5 baths, all situated on a beautifully landscaped lot.
As you enter, you're greeted by a large living room with vaulted ceilings, creating an airy and spacious atmosphere. The home boasts gorgeous hardwood floors, complemented by fresh paint that enhances its modern appeal. The renovated kitchen is a chef's delight, featuring granite countertops and a stylish tile backsplash, perfect for culinary creativity.
Adjacent to the kitchen, the large dining room with custom molding offers an elegant space for family gatherings and entertaining guests. The freshly renovated primary bathroom includes a convenient roll-in shower, making it both luxurious and accessible.
Step outside to discover your own private oasis—an amazing in-ground saltwater pool, complete with a new liner (2022) and a pool cover (two years old). The new salt system (2022) ensures easy maintenance, allowing you to enjoy countless summer days in your backyard paradise. Relax on the full covered rear porch or the freshly stained front porch, perfect for outdoor living.
Additional features of this exceptional home include a 20kw whole home generator, ensuring peace of mind during any power outages, and an irrigation system to keep your landscaping lush and vibrant. The paved double-width driveway leads to an attached 2-car garage, providing ample parking and storage.
With a new HVAC system installed in 2024, this home is designed for efficiency and comfort. The 30-year dimensional shingled roof, vinyl siding, and vinyl windows enhance both durability and low maintenance.
Don’t miss out on this incredible opportunity to own a home that perfectly blends style, comfort, and functionality. Schedule your showing today and make this stunning property your own!
Zillow last checked: 8 hours ago
Listing updated: June 12, 2025 at 05:05pm
Listed by:
Blake Denny 804-908-8020,
BHG Base Camp
Bought with:
Sheilah Grant, 0225063378
EXP Realty LLC
Source: CVRMLS,MLS#: 2513798 Originating MLS: Central Virginia Regional MLS
Originating MLS: Central Virginia Regional MLS
Facts & features
Interior
Bedrooms & bathrooms
- Bedrooms: 3
- Bathrooms: 3
- Full bathrooms: 2
- 1/2 bathrooms: 1
Primary bedroom
- Description: Ceiling Fan, En-suite Primary Bath
- Level: First
- Dimensions: 18.0 x 14.0
Bedroom 2
- Level: First
- Dimensions: 10.0 x 11.0
Bedroom 3
- Description: Ceiling Fan
- Level: First
- Dimensions: 12.0 x 11.0
Dining room
- Description: Hardwoods, Custom Molding, Chandelier
- Level: First
- Dimensions: 15.5 x 12.0
Florida room
- Description: Ceiling Fan, View Of Pool
- Level: First
- Dimensions: 14.0 x 11.0
Foyer
- Description: Hardwoods Floors
- Level: First
- Dimensions: 18.0 x 5.5
Other
- Description: Tub & Shower
- Level: First
Half bath
- Level: First
Kitchen
- Description: Hardwoods, Granite, Tile Cabinets
- Level: First
- Dimensions: 11.0 x 20.0
Living room
- Description: Gas Fireplace, Ceiling Fan, New Paint
- Level: First
- Dimensions: 19.0 x 18.0
Heating
- Electric, Heat Pump
Cooling
- Heat Pump
Appliances
- Included: Dishwasher, Electric Cooking, Electric Water Heater
Features
- Bedroom on Main Level, High Ceilings, Main Level Primary
- Flooring: Partially Carpeted, Tile
- Basement: Crawl Space
- Attic: Pull Down Stairs
- Number of fireplaces: 1
- Fireplace features: Gas
Interior area
- Total interior livable area: 1,912 sqft
- Finished area above ground: 1,912
- Finished area below ground: 0
Property
Parking
- Total spaces: 2
- Parking features: Attached, Direct Access, Driveway, Garage, Oversized, Paved, On Street
- Attached garage spaces: 2
- Has uncovered spaces: Yes
Accessibility
- Accessibility features: Accessibility Features, Low Threshold Shower
Features
- Levels: One
- Stories: 1
- Patio & porch: Rear Porch, Front Porch, Screened, Deck
- Exterior features: Deck, Sprinkler/Irrigation, Paved Driveway
- Pool features: Concrete, In Ground, Pool Equipment, Pool
- Fencing: Back Yard,Fenced
Lot
- Size: 0.47 Acres
- Features: Landscaped, Level
Details
- Parcel number: 741675968400000
- Zoning description: R15
Construction
Type & style
- Home type: SingleFamily
- Architectural style: Craftsman,Ranch
- Property subtype: Single Family Residence
Materials
- Brick, Block, Drywall, Vinyl Siding
- Roof: Shingle
Condition
- Resale
- New construction: No
- Year built: 2003
Utilities & green energy
- Sewer: Public Sewer
- Water: Public
Community & neighborhood
Location
- Region: Midlothian
- Subdivision: Swift Creek Crossing
Other
Other facts
- Ownership: Individuals
- Ownership type: Sole Proprietor
Price history
| Date | Event | Price |
|---|---|---|
| 6/12/2025 | Sold | $490,000+8.9%$256/sqft |
Source: | ||
| 5/18/2025 | Pending sale | $449,950$235/sqft |
Source: | ||
| 5/16/2025 | Listed for sale | $449,950+130.7%$235/sqft |
Source: | ||
| 12/29/2003 | Sold | $195,000+146.8%$102/sqft |
Source: Public Record | ||
| 6/20/2002 | Sold | $79,000$41/sqft |
Source: Public Record | ||
Public tax history
| Year | Property taxes | Tax assessment |
|---|---|---|
| 2025 | $3,678 +6% | $413,300 +7.2% |
| 2024 | $3,470 +6.2% | $385,600 +7.4% |
| 2023 | $3,268 +8.9% | $359,100 +10.1% |
Find assessor info on the county website
Neighborhood: 23112
Nearby schools
GreatSchools rating
- 5/10Thelma Crenshaw Elementary SchoolGrades: PK-5Distance: 0.2 mi
- 4/10Bailey Bridge Middle SchoolGrades: 6-8Distance: 0.7 mi
- 4/10Manchester High SchoolGrades: 9-12Distance: 1 mi
Schools provided by the listing agent
- Elementary: Crenshaw
- Middle: Bailey Bridge
- High: Manchester
Source: CVRMLS. This data may not be complete. We recommend contacting the local school district to confirm school assignments for this home.
Get a cash offer in 3 minutes
Find out how much your home could sell for in as little as 3 minutes with a no-obligation cash offer.
Estimated market value
$500,100
Get a cash offer in 3 minutes
Find out how much your home could sell for in as little as 3 minutes with a no-obligation cash offer.
Estimated market value
$500,100

