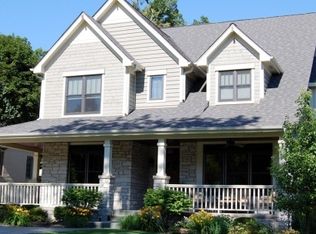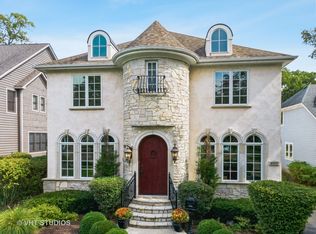Closed
$1,275,000
4907 Northcott Ave, Downers Grove, IL 60515
5beds
3,223sqft
Single Family Residence
Built in 1927
0.5 Acres Lot
$1,286,800 Zestimate®
$396/sqft
$4,263 Estimated rent
Home value
$1,286,800
$1.18M - $1.40M
$4,263/mo
Zestimate® history
Loading...
Owner options
Explore your selling options
What's special
4907 Northcott Avenue sits on one of the most coveted blocks in Downers Grove, offering timeless elegance and charm in this beautifully updated 5-bedroom, 3-bath Tudor-inspired cottage home. Full of classic architectural character and modern luxury, this home was fully renovated in 2013 with a well-designed open-concept layout and high-end finishes throughout. At the heart of the home is a breathtaking gourmet kitchen featuring an oversized marble island, custom cabinetry, quartzite countertops, premium appliances, a wine/beverage fridge, a walk-in pantry, and a sunny breakfast nook with built-in seating and garden views. The kitchen flows seamlessly into a large family room with a cozy fireplace, perfect for entertaining and everyday living. The main level also includes a formal living room with a second fireplace, an elegant dining room with sliding French double pocket doors, a versatile first-floor bedroom or private office and a full bath. Upstairs, you'll find four generously sized bedrooms, including a luxurious primary suite with a large walk-in closet and a spacious spa-inspired bathroom complete with a freestanding soaking tub, dual vanities, and an oversized walk-in shower. The finished basement offers valuable space ideal for a recreation room, home gym, or media area. Set on a deep, professionally landscaped lot with mature trees, the outdoor space is an entertainer's dream, featuring an expansive deck, outdoor accent lighting, and a fire pit. Just a short walk to vibrant downtown Downers Grove, the Metra station (Main Street or Belmont stations), restaurants, parks, and top-rated schools, this exceptional home delivers the perfect blend of style, comfort, and convenience-an extraordinary opportunity on one of the village's most desirable streets, known for its strong neighborly community with block parties, a book club, progressive dinners, and more. This home boasts eye-catching curb appeal, thoughtfully updated interiors, and a prime location-a true gem you won't want to miss. Showings start 06/27/2025
Zillow last checked: 8 hours ago
Listing updated: September 05, 2025 at 01:01am
Listing courtesy of:
Laurie Hurst, CSC 630-991-8760,
Berkshire Hathaway HomeServices Chicago
Bought with:
Lindsey Paulus
@properties Christie's International Real Estate
Source: MRED as distributed by MLS GRID,MLS#: 12394488
Facts & features
Interior
Bedrooms & bathrooms
- Bedrooms: 5
- Bathrooms: 3
- Full bathrooms: 3
Primary bedroom
- Features: Flooring (Carpet), Window Treatments (Blinds, Double Pane Windows, Curtains/Drapes), Bathroom (Full)
- Level: Second
- Area: 280 Square Feet
- Dimensions: 20X14
Bedroom 2
- Features: Flooring (Carpet), Window Treatments (Blinds, Double Pane Windows)
- Level: Second
- Area: 99 Square Feet
- Dimensions: 11X9
Bedroom 3
- Features: Flooring (Carpet), Window Treatments (Blinds, Double Pane Windows, Curtains/Drapes)
- Level: Second
- Area: 208 Square Feet
- Dimensions: 16X13
Bedroom 4
- Features: Flooring (Carpet), Window Treatments (Blinds, Double Pane Windows, Curtains/Drapes)
- Level: Second
- Area: 110 Square Feet
- Dimensions: 10X11
Bedroom 5
- Features: Flooring (Hardwood), Window Treatments (Blinds, Double Pane Windows, Curtains/Drapes)
- Level: Main
- Area: 121 Square Feet
- Dimensions: 11X11
Deck
- Level: Main
- Area: 357 Square Feet
- Dimensions: 21X17
Dining room
- Features: Flooring (Hardwood), Window Treatments (Curtains/Drapes)
- Level: Main
- Area: 110 Square Feet
- Dimensions: 10X11
Family room
- Features: Flooring (Hardwood), Window Treatments (Blinds, Double Pane Windows)
- Level: Main
- Area: 506 Square Feet
- Dimensions: 22X23
Kitchen
- Features: Kitchen (Eating Area-Table Space), Flooring (Hardwood), Window Treatments (Bay Window(s), Blinds, Double Pane Windows, Curtains/Drapes, Garden Window(s))
- Level: Main
- Area: 180 Square Feet
- Dimensions: 10X18
Laundry
- Level: Basement
- Area: 242 Square Feet
- Dimensions: 22X11
Living room
- Features: Flooring (Hardwood), Window Treatments (Blinds, Double Pane Windows)
- Level: Main
- Area: 475 Square Feet
- Dimensions: 25X19
Mud room
- Features: Flooring (Hardwood), Window Treatments (Blinds, Double Pane Windows)
- Level: Main
- Area: 35 Square Feet
- Dimensions: 7X5
Recreation room
- Features: Flooring (Carpet), Window Treatments (Blinds)
- Level: Basement
- Area: 320 Square Feet
- Dimensions: 32X10
Walk in closet
- Features: Flooring (Carpet)
- Level: Second
- Area: 16 Square Feet
- Dimensions: 8X2
Heating
- Natural Gas
Cooling
- Central Air
Appliances
- Included: Range, Microwave, Dishwasher, High End Refrigerator, Washer, Dryer, Disposal, Stainless Steel Appliance(s), Wine Refrigerator, Range Hood, Front Controls on Range/Cooktop, Gas Cooktop, Gas Oven
- Laundry: Gas Dryer Hookup
Features
- 1st Floor Bedroom, 1st Floor Full Bath, Built-in Features, Walk-In Closet(s), High Ceilings, Open Floorplan, Separate Dining Room, Pantry
- Flooring: Hardwood
- Windows: Screens, Window Treatments
- Basement: Partially Finished,Partial
- Number of fireplaces: 2
- Fireplace features: Wood Burning, Gas Log, Gas Starter, Family Room, Living Room
Interior area
- Total structure area: 4,327
- Total interior livable area: 3,223 sqft
Property
Parking
- Total spaces: 2
- Parking features: Asphalt, Garage Door Opener, On Site, Garage Owned, Detached, Garage
- Garage spaces: 2
- Has uncovered spaces: Yes
Accessibility
- Accessibility features: No Disability Access
Features
- Stories: 2
- Patio & porch: Deck
- Fencing: Partial
- Waterfront features: Pond
Lot
- Size: 0.50 Acres
- Dimensions: 60 X 250
- Features: Landscaped, Mature Trees
Details
- Additional structures: Garage(s)
- Parcel number: 0907109012
- Special conditions: None
- Other equipment: TV-Cable, Sump Pump, Backup Sump Pump;
Construction
Type & style
- Home type: SingleFamily
- Architectural style: Tudor
- Property subtype: Single Family Residence
Materials
- Cedar
- Foundation: Concrete Perimeter
- Roof: Asphalt
Condition
- New construction: No
- Year built: 1927
- Major remodel year: 1995
Utilities & green energy
- Sewer: Public Sewer
- Water: Lake Michigan, Public
Community & neighborhood
Community
- Community features: Curbs, Sidewalks, Street Lights, Street Paved
Location
- Region: Downers Grove
Other
Other facts
- Listing terms: Conventional
- Ownership: Fee Simple
Price history
| Date | Event | Price |
|---|---|---|
| 12/5/2025 | Sold | $1,275,000$396/sqft |
Source: Public Record | ||
| 8/27/2025 | Sold | $1,275,000-1.9%$396/sqft |
Source: | ||
| 7/2/2025 | Contingent | $1,300,000$403/sqft |
Source: | ||
| 6/26/2025 | Listed for sale | $1,300,000+88.4%$403/sqft |
Source: | ||
| 5/17/2006 | Sold | $690,000+53.3%$214/sqft |
Source: Public Record | ||
Public tax history
| Year | Property taxes | Tax assessment |
|---|---|---|
| 2023 | $16,979 +3.5% | $293,640 +3.1% |
| 2022 | $16,410 +6.8% | $284,830 +1.2% |
| 2021 | $15,363 +1.8% | $281,590 +2% |
Find assessor info on the county website
Neighborhood: 60515
Nearby schools
GreatSchools rating
- 6/10Pierce Downer Elementary SchoolGrades: PK-6Distance: 0.6 mi
- 5/10Herrick Middle SchoolGrades: 7-8Distance: 0.8 mi
- 9/10Community H S Dist 99 - North High SchoolGrades: 9-12Distance: 0.8 mi
Schools provided by the listing agent
- Elementary: Pierce Downer Elementary School
- Middle: Herrick Middle School
- High: North High School
- District: 58
Source: MRED as distributed by MLS GRID. This data may not be complete. We recommend contacting the local school district to confirm school assignments for this home.

Get pre-qualified for a loan
At Zillow Home Loans, we can pre-qualify you in as little as 5 minutes with no impact to your credit score.An equal housing lender. NMLS #10287.
Sell for more on Zillow
Get a free Zillow Showcase℠ listing and you could sell for .
$1,286,800
2% more+ $25,736
With Zillow Showcase(estimated)
$1,312,536
