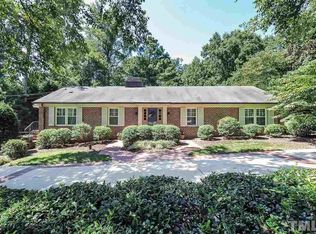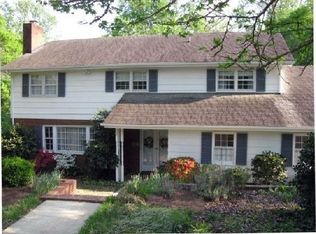Sold for $958,000
$958,000
4907 Rembert Dr, Raleigh, NC 27612
5beds
3,539sqft
Single Family Residence, Residential
Built in 1961
1.1 Acres Lot
$1,033,600 Zestimate®
$271/sqft
$4,379 Estimated rent
Home value
$1,033,600
$972,000 - $1.11M
$4,379/mo
Zestimate® history
Loading...
Owner options
Explore your selling options
What's special
This Brookhaven beauty is truly one of a kind and sits on the most incredible 1.1 acre lot just minutes to everything! With an interior just as special as the lot it sits on, this home has so much to offer. If the vaulted, light-filled living room doesn't stop you in your tracks, the two-sided stone fireplace just might. This space flows right into what may be your favorite room in the house with its windows and beautiful views - the sunroom. You'll want to have your coffee on the covered porch just outside. Enjoy a spacious, eat-in kitchen featuring an island, breakfast nook, and even more perfectly placed windows. You'll also love the updated mudroom/laundry room between the kitchen and garage. Upstairs you'll find your new homeowners' retreat; complete with a true sitting room, walk-in closet, and remodeled bath with dual vanities, and swanky, walk-in shower. Two more bedrooms and hall bath upstairs. The lower level is quite the show off with its huge bonus room, fireplace, built-ins, bar, and stylish in-law suite. The screened porch wins MVP, with the best views of all and relaxing sounds from Hare Snipe Creek!
Zillow last checked: 8 hours ago
Listing updated: November 05, 2025 at 06:43pm
Listed by:
Lynette Mittendorf 919-272-6288,
Better Homes & Gardens Real Es
Bought with:
Linda Trevor, 190844
Compass -- Cary
Source: Doorify MLS,MLS#: 2500871
Facts & features
Interior
Bedrooms & bathrooms
- Bedrooms: 5
- Bathrooms: 3
- Full bathrooms: 3
Heating
- Forced Air, Natural Gas
Cooling
- Central Air
Appliances
- Included: Dishwasher, Electric Cooktop, Gas Water Heater, Microwave, Refrigerator, Oven
- Laundry: Laundry Room, Main Level
Features
- Bathtub/Shower Combination, Pantry, Ceiling Fan(s), Double Vanity, Eat-in Kitchen, High Ceilings, High Speed Internet, In-Law Floorplan, Smooth Ceilings, Vaulted Ceiling(s), Walk-In Closet(s), Walk-In Shower
- Flooring: Hardwood, Tile
- Windows: Blinds
- Basement: Crawl Space
- Number of fireplaces: 2
- Fireplace features: Family Room, Gas Log, Living Room, Masonry
Interior area
- Total structure area: 3,539
- Total interior livable area: 3,539 sqft
- Finished area above ground: 3,539
- Finished area below ground: 0
Property
Parking
- Total spaces: 2
- Parking features: Concrete, Driveway, Garage, Garage Door Opener, Workshop in Garage
- Garage spaces: 2
Accessibility
- Accessibility features: Accessible Washer/Dryer
Features
- Levels: Multi/Split
- Patio & porch: Covered, Deck, Patio, Porch, Screened
- Exterior features: Lighting, Rain Gutters
- Has view: Yes
Lot
- Size: 1.10 Acres
- Features: Hardwood Trees, Landscaped
Details
- Parcel number: 0796157806
Construction
Type & style
- Home type: SingleFamily
- Architectural style: Contemporary, Traditional, Transitional
- Property subtype: Single Family Residence, Residential
Materials
- Brick, Masonite, Wood Siding
- Foundation: Slab
Condition
- New construction: No
- Year built: 1961
Utilities & green energy
- Sewer: Public Sewer
- Water: Public
Community & neighborhood
Location
- Region: Raleigh
- Subdivision: Brookhaven
HOA & financial
HOA
- Has HOA: No
- Services included: None
Price history
| Date | Event | Price |
|---|---|---|
| 4/27/2023 | Sold | $958,000+1.9%$271/sqft |
Source: | ||
| 3/28/2023 | Contingent | $940,000$266/sqft |
Source: | ||
| 3/24/2023 | Listed for sale | $940,000+102.2%$266/sqft |
Source: | ||
| 4/25/2013 | Sold | $465,000-6.2%$131/sqft |
Source: Public Record Report a problem | ||
| 7/14/2011 | Listing removed | $495,900$140/sqft |
Source: Real Living #1696553 Report a problem | ||
Public tax history
| Year | Property taxes | Tax assessment |
|---|---|---|
| 2025 | $8,201 +0.4% | $938,032 |
| 2024 | $8,167 +51.1% | $938,032 +89.8% |
| 2023 | $5,406 +7.6% | $494,133 |
Find assessor info on the county website
Neighborhood: Northwest Raleigh
Nearby schools
GreatSchools rating
- 7/10York ElementaryGrades: PK-5Distance: 0.4 mi
- 6/10Oberlin Middle SchoolGrades: 6-8Distance: 3.3 mi
- 6/10Sanderson HighGrades: 9-12Distance: 2.5 mi
Schools provided by the listing agent
- Elementary: Wake - York
- Middle: Wake - Oberlin
- High: Wake - Sanderson
Source: Doorify MLS. This data may not be complete. We recommend contacting the local school district to confirm school assignments for this home.
Get a cash offer in 3 minutes
Find out how much your home could sell for in as little as 3 minutes with a no-obligation cash offer.
Estimated market value$1,033,600
Get a cash offer in 3 minutes
Find out how much your home could sell for in as little as 3 minutes with a no-obligation cash offer.
Estimated market value
$1,033,600

