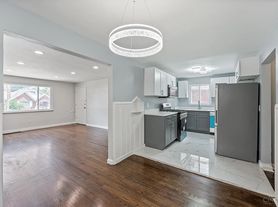Your Perfect Madisonville Rental! | 3-Bed | Prime Location
Ready to live in one of Cincy's hottest neighborhoods? This updated 3-bedroom home is for you!
The Spot: Steps from the Madisonville Business District. You're close to cool coffee shops, great restaurants, and easy commutes downtown.
The Space: Move in with zero hassle! The whole place is freshly painted with new carpet. Your primary bedroom has a HUGE walk-in closet. Plus, enjoy a big backyard your own private oasis.
What you get:
Fresh paint & new carpet
Massive primary closet (so versatile!)
All kitchen appliances included
Central A/C & Heat
Driveway parking & a big lot
Tons of storage in the basement
Just let us know if you need a washer and dryer.
This move-in-ready gem won't last long! Contact us to schedule a viewing.
Renter is responsible for gas, electricity, water and garbage.
House for rent
Accepts Zillow applications
$1,900/mo
4907 Roanoke St, Cincinnati, OH 45227
3beds
1,344sqft
Price may not include required fees and charges.
Single family residence
Available now
Cats, dogs OK
Central air
Hookups laundry
Off street parking
Forced air
What's special
Big backyardNew carpetHuge walk-in closetPrivate oasis
- 7 hours |
- -- |
- -- |
Travel times
Facts & features
Interior
Bedrooms & bathrooms
- Bedrooms: 3
- Bathrooms: 2
- Full bathrooms: 2
Heating
- Forced Air
Cooling
- Central Air
Appliances
- Included: Dishwasher, Oven, Refrigerator, WD Hookup
- Laundry: Hookups
Features
- WD Hookup, Walk In Closet, Walk-In Closet(s)
- Flooring: Carpet
Interior area
- Total interior livable area: 1,344 sqft
Property
Parking
- Parking features: Off Street
- Details: Contact manager
Features
- Exterior features: Electricity not included in rent, Fresh paint throughout, Garbage not included in rent, Gas not included in rent, Heating system: Forced Air, Lawn, Walk In Closet, Water not included in rent
Details
- Parcel number: 0370003006200
Construction
Type & style
- Home type: SingleFamily
- Property subtype: Single Family Residence
Community & HOA
Location
- Region: Cincinnati
Financial & listing details
- Lease term: 1 Year
Price history
| Date | Event | Price |
|---|---|---|
| 10/16/2025 | Listed for rent | $1,900$1/sqft |
Source: Zillow Rentals | ||
| 10/10/2025 | Sold | $215,000$160/sqft |
Source: | ||
| 9/8/2025 | Pending sale | $215,000$160/sqft |
Source: | ||
| 9/3/2025 | Listed for sale | $215,000$160/sqft |
Source: | ||
| 8/26/2025 | Pending sale | $215,000$160/sqft |
Source: | ||
