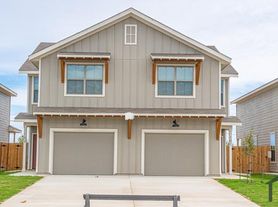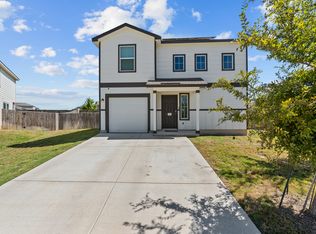Welcome to a stunning two-story residence that perfectly blends style, comfort, and convenience. This spacious home, boasting 4 bedrooms and 2.5 baths, is designed for modern living with an open concept floor plan that seamlessly connects the kitchen, dining, and family rooms. As you step through the inviting entry foyer, you'll immediately notice the thoughtful layout that includes a convenient powder bath for guests. The heart of this home is undoubtedly the gourmet kitchen. Equipped with sleek stainless steel appliances, elegant granite countertops, and a functional kitchen island, it offers both beauty and practicality. The island overlooks a cozy family room, creating an ideal setting for entertaining or enjoying family time. Retreat to the tranquility of the downstairs primary bedroom, featuring an attractive ensuite with a separate water closet, granite vanity countertop, and an expansive walk-in closet. This private haven provides a perfect escape at the end of the day. Upstairs, you'll find all secondary bedrooms, thoughtfully situated to provide privacy and comfort for family members or guests. A spacious game room adds versatility to this level, offering endless possibilities for recreation or relaxation. Step outside to discover a rear covered patio directly off the family room - a perfect spot for outdoor dining or simply unwinding while appreciating your landscaped yard equipped with irrigation. Additional highlights include sheet vinyl flooring in key areas such as the entry, living room, and all wet areas, as well as granite countertops in all bathrooms. With a 2-car garage completing this inviting package, this home is ready to welcome you into an unparalleled lifestyle.
$200 off the first months rent if Move-in by November 30
House for rent
$2,175/mo
4907 Taconite Pass, San Antonio, TX 78253
4beds
2,043sqft
Price may not include required fees and charges.
Singlefamily
Available now
Dogs OK
Central air, ceiling fan
Dryer connection laundry
Central
What's special
- 76 days |
- -- |
- -- |
Travel times
Looking to buy when your lease ends?
Consider a first-time homebuyer savings account designed to grow your down payment with up to a 6% match & a competitive APY.
Facts & features
Interior
Bedrooms & bathrooms
- Bedrooms: 4
- Bathrooms: 3
- Full bathrooms: 2
- 1/2 bathrooms: 1
Heating
- Central
Cooling
- Central Air, Ceiling Fan
Appliances
- Included: Dishwasher, Disposal, Oven, Stove
- Laundry: Dryer Connection, Hookups, Main Level, Washer Hookup
Features
- Breakfast Bar, Cable TV Available, Ceiling Fan(s), Eat-in Kitchen, Individual Climate Control, Kitchen Island, Loft, Open Floorplan, Programmable Thermostat, Telephone, Two Living Area, Utility Room Inside, Walk In Closet, Walk-In Closet(s), Walk-In Pantry
- Flooring: Carpet
Interior area
- Total interior livable area: 2,043 sqft
Property
Parking
- Details: Contact manager
Features
- Stories: 2
- Exterior features: Contact manager
Construction
Type & style
- Home type: SingleFamily
- Property subtype: SingleFamily
Materials
- Roof: Composition
Condition
- Year built: 2023
Utilities & green energy
- Utilities for property: Cable Available
Community & HOA
Location
- Region: San Antonio
Financial & listing details
- Lease term: Max # of Months (12),Min # of Months (12)
Price history
| Date | Event | Price |
|---|---|---|
| 11/4/2025 | Price change | $2,175-3.3%$1/sqft |
Source: LERA MLS #1899069 | ||
| 9/9/2025 | Price change | $2,250-2.2%$1/sqft |
Source: LERA MLS #1899069 | ||
| 7/18/2025 | Listed for rent | $2,300$1/sqft |
Source: Zillow Rentals | ||
| 5/1/2024 | Sold | -- |
Source: | ||
| 3/18/2024 | Pending sale | $326,950$160/sqft |
Source: | ||

