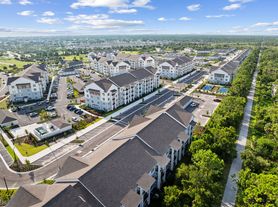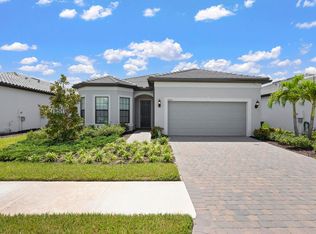Winter Bayfront Escape in Nokomis Built for Entertaining
This winter, trade the cold for coastal luxury. Nestled in a serene gated community, this 5-bedroom, 7-bath waterfront home offers the perfect retreat for snowbirds who love to host family and friends in style.
Entertainer's Dream Features:
Chef's Kitchen - Prepare holiday feasts or casual gatherings with high-end appliances, a gas range, and spacious prep areas.
Grand Great Room - Soaring wood-paneled ceilings, a striking fireplace, and seamless flow to the lanai create the ultimate backdrop for entertaining.
Fully Furnished - Tastefully appointed, designer furnishings throughout
Heated Infinity Pool & Sun Shelf - Whether hosting cocktail hour or a sunset swim, this resort-style pool sets the tone for unforgettable evenings.
Outdoor Kitchen & Dining - Grill, sip, and savor the Florida lifestyle with alfresco meals overlooking the bay.
Indoor Half-Court Basketball - A one-of-a-kind amenity that doubles as a unique gathering space for guests.
Multiple Balconies & Lanais - Perfect for morning coffee, evening wine, or private conversations with a view.
Why We Love It Here
With nearly 6,000 sq ft of living space, five en-suite bedrooms, dedicated private office, and a large media room with bar, there's room for everyone to visit. The combination of refined interiors and outdoor amenities makes this home ideal for hosting family during the holidays, entertaining friends, or simply soaking in peaceful waterfront views.
Lease Details
Available for seasonal lease
Tenant responsible for utilities (Electricity, Water/Sewer, Gas, Internet)
Landlord to maintain landscaping and pool
Escape the snow and gather in style this winter. Contact us today to secure your seasonal retreat!
Available for seasonal lease
Tenant responsible for utilities (Electricity, Water/Sewer, Gas, Internet)
Landlord to maintain landscaping and pool
Last Month's rent due at signing
No Smoking Allowed
Dogs are subject to breed restrictions; No Cats due to allergies
House for rent
Accepts Zillow applications
$20,000/mo
4907 Topsail Dr, Nokomis, FL 34275
5beds
5,859sqft
Price may not include required fees and charges.
Single family residence
Available now
Large dogs OK
Central air
In unit laundry
Attached garage parking
Forced air
What's special
Serene gated communityStriking fireplaceGas rangeOutdoor kitchen and diningIndoor half-court basketballWaterfront homeAlfresco meals
- 32 days |
- -- |
- -- |
Travel times
Facts & features
Interior
Bedrooms & bathrooms
- Bedrooms: 5
- Bathrooms: 7
- Full bathrooms: 7
Heating
- Forced Air
Cooling
- Central Air
Appliances
- Included: Dishwasher, Dryer, Freezer, Microwave, Oven, Refrigerator, Washer
- Laundry: In Unit
Features
- Flooring: Hardwood, Tile
- Furnished: Yes
Interior area
- Total interior livable area: 5,859 sqft
Property
Parking
- Parking features: Attached
- Has attached garage: Yes
- Details: Contact manager
Features
- Exterior features: Electricity not included in rent, Gas not included in rent, Heating system: Forced Air, Internet not included in rent, Sewage not included in rent, Water not included in rent
- Has private pool: Yes
Details
- Parcel number: 0167090018
Construction
Type & style
- Home type: SingleFamily
- Property subtype: Single Family Residence
Community & HOA
HOA
- Amenities included: Pool
Location
- Region: Nokomis
Financial & listing details
- Lease term: 6 Month
Price history
| Date | Event | Price |
|---|---|---|
| 9/4/2025 | Listed for rent | $20,000$3/sqft |
Source: Zillow Rentals | ||
| 8/4/2025 | Sold | $4,150,000-15.3%$708/sqft |
Source: | ||
| 7/9/2025 | Pending sale | $4,900,000$836/sqft |
Source: | ||
| 6/28/2025 | Listed for sale | $4,900,000+790.9%$836/sqft |
Source: | ||
| 6/18/2013 | Sold | $550,000-18.5%$94/sqft |
Source: Public Record | ||

