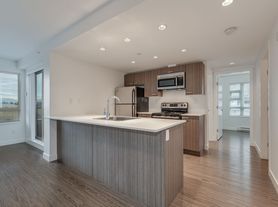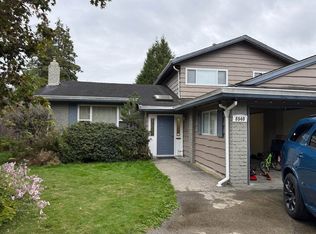This 2,800 sq. ft. three-story home blends modern design with premium finishes. The exterior boasts dark blue siding with light trim, bay windows, and a double garage. Inside, wide-plank hardwood floors, neutral tones, and recessed lighting enhance the open layout. The gourmet kitchen features white shaker cabinets, quartz counters, mosaic backsplash, and high-end stainless appliances. Three bedrooms are on the second floor, with a private loft-style suite and ensuite above. Bathrooms showcase quartz vanities, frameless showers, and sleek black fixtures. A main-floor office offers flex space. Amenities include central vac, hydronic heating, dual-shade blinds, and water included. Walk to Ladner Village, shops, parks, schools, and enjoy easy access to Highway 17A, transit, and BC Ferries.
House for rent
C$4,250/mo
4907A 53rd St, Delta, BC V4K 2Y9
4beds
2,800sqft
Price may not include required fees and charges.
Singlefamily
Available now
Cats, dogs OK
2 Parking spaces parking
What's special
Bay windowsDouble garageWide-plank hardwood floorsNeutral tonesRecessed lightingGourmet kitchenWhite shaker cabinets
- 57 days |
- -- |
- -- |
Travel times
Looking to buy when your lease ends?
Consider a first-time homebuyer savings account designed to grow your down payment with up to a 6% match & a competitive APY.
Facts & features
Interior
Bedrooms & bathrooms
- Bedrooms: 4
- Bathrooms: 4
- Full bathrooms: 4
Interior area
- Total interior livable area: 2,800 sqft
Property
Parking
- Total spaces: 2
- Details: Contact manager
Features
- Exterior features: Water included in rent
Construction
Type & style
- Home type: SingleFamily
- Property subtype: SingleFamily
Utilities & green energy
- Utilities for property: Water
Community & HOA
Location
- Region: Delta
Financial & listing details
- Lease term: Contact For Details
Price history
Price history is unavailable.

