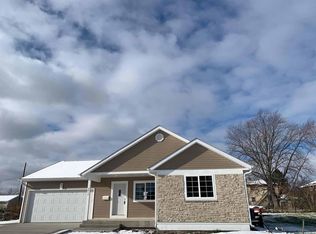Closed
$325,000
4908 37th AVENUE, Kenosha, WI 53144
3beds
1,230sqft
Single Family Residence
Built in 2025
7,840.8 Square Feet Lot
$325,400 Zestimate®
$264/sqft
$2,273 Estimated rent
Home value
$325,400
$309,000 - $342,000
$2,273/mo
Zestimate® history
Loading...
Owner options
Explore your selling options
What's special
Brand new ranch-style 3 bedroom, 2 full bath home with 1,230 sq ft of modern living! This thoughtfully designed new construction offers an open concept layout connecting the living, dining, and kitchen areas--perfect for entertaining or family living. Bright and airy with plenty of natural light throughout & beautiful finishes. Features include a full basement plumbed for an additional bathroom, 2-car attached garage, concrete driveway, and final grading and seeding already completed. Move-in ready, this beautifully crafted ranch combines comfort, style, and a smart, functional floor plan!
Zillow last checked: 8 hours ago
Listing updated: November 15, 2025 at 08:00am
Listed by:
Gitzlaff Team* office@maxelite.com,
RE/MAX ELITE
Bought with:
Bob Triplett
Source: WIREX MLS,MLS#: 1934998 Originating MLS: Metro MLS
Originating MLS: Metro MLS
Facts & features
Interior
Bedrooms & bathrooms
- Bedrooms: 3
- Bathrooms: 2
- Full bathrooms: 2
- Main level bedrooms: 3
Primary bedroom
- Level: Main
- Area: 130
- Dimensions: 13 x 10
Bedroom 2
- Level: Main
- Area: 110
- Dimensions: 11 x 10
Bedroom 3
- Level: Main
- Area: 156
- Dimensions: 13 x 12
Bathroom
- Features: Stubbed For Bathroom on Lower, Shower Over Tub
Kitchen
- Level: Main
- Area: 160
- Dimensions: 16 x 10
Living room
- Level: Main
- Area: 168
- Dimensions: 14 x 12
Heating
- Natural Gas, Forced Air
Cooling
- Central Air
Appliances
- Included: Dishwasher
Features
- High Speed Internet, Kitchen Island
- Basement: Full,Concrete,Sump Pump
Interior area
- Total structure area: 1,230
- Total interior livable area: 1,230 sqft
- Finished area above ground: 1,230
Property
Parking
- Total spaces: 2
- Parking features: Garage Door Opener, Attached, 2 Car, 1 Space
- Attached garage spaces: 2
Features
- Levels: One
- Stories: 1
Lot
- Size: 7,840 sqft
- Dimensions: 60 x 129
- Features: Sidewalks
Details
- Parcel number: 0922236230009
- Zoning: RG2
Construction
Type & style
- Home type: SingleFamily
- Architectural style: Ranch
- Property subtype: Single Family Residence
Materials
- Vinyl Siding
Condition
- New Construction
- New construction: Yes
- Year built: 2025
Utilities & green energy
- Sewer: Public Sewer
- Water: Public
Community & neighborhood
Location
- Region: Kenosha
- Municipality: Kenosha
Price history
| Date | Event | Price |
|---|---|---|
| 10/29/2025 | Sold | $325,000$264/sqft |
Source: | ||
| 9/23/2025 | Contingent | $325,000$264/sqft |
Source: | ||
| 9/12/2025 | Listed for sale | $325,000+105.2%$264/sqft |
Source: | ||
| 3/13/2006 | Sold | $158,400$129/sqft |
Source: Public Record | ||
Public tax history
| Year | Property taxes | Tax assessment |
|---|---|---|
| 2024 | -- | -- |
| 2023 | -- | -- |
| 2022 | -- | -- |
Find assessor info on the county website
Neighborhood: Wilson
Nearby schools
GreatSchools rating
- 5/10Strange Elementary SchoolGrades: PK-5Distance: 0.9 mi
- 3/10Bullen Middle SchoolGrades: 6-8Distance: 1.5 mi
- 3/10Bradford High SchoolGrades: 9-12Distance: 1.1 mi
Schools provided by the listing agent
- Elementary: Strange
- Middle: Bullen
- High: Bradford
- District: Kenosha
Source: WIREX MLS. This data may not be complete. We recommend contacting the local school district to confirm school assignments for this home.

Get pre-qualified for a loan
At Zillow Home Loans, we can pre-qualify you in as little as 5 minutes with no impact to your credit score.An equal housing lender. NMLS #10287.
Sell for more on Zillow
Get a free Zillow Showcase℠ listing and you could sell for .
$325,400
2% more+ $6,508
With Zillow Showcase(estimated)
$331,908