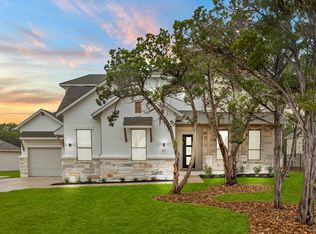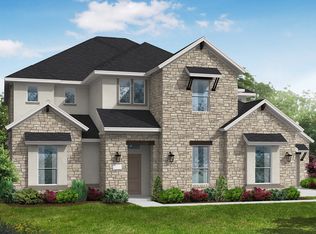READY NOW! Situated on a prime 0.89-acre lot backing to open space, this impressive 1-story home features an open floor concept, private study and large game room. Built-in stainless steel appliances, 36" gas cooktop, 42" cabinetry, a sizeable walk-in pantry and striking 10' x 5' quartz island make the gourmet kitchen a focal point of this home. The great room looks out onto the Texas-sized covered patio and sprawling views of the woods. The primary suite is privately situated in the back corner of the home and boasts a huge shower with bench seat, a soaking tub, separate vanities and a spacious walk-in closet. Two spacious secondary bedrooms are accompanied by private vanities and walk-in closets. This home is just minutes from Lake Travis and easily accessible within the community. Amenities include North Shore Marina-Lake Travis' largest deep-water marina-pools, fitness center, sports courts, seasonal restaurant, and miles of trails. Call to schedule your private showing today!
This property is off market, which means it's not currently listed for sale or rent on Zillow. This may be different from what's available on other websites or public sources.

