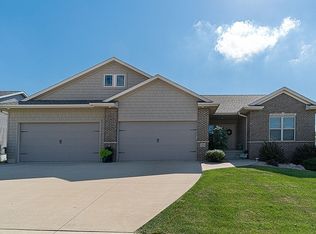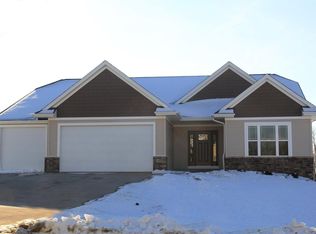Sold for $514,500 on 07/07/25
$514,500
4908 Harvest Ct SW, Cedar Rapids, IA 52404
5beds
3,130sqft
Single Family Residence
Built in 2011
0.34 Acres Lot
$520,100 Zestimate®
$164/sqft
$2,581 Estimated rent
Home value
$520,100
$489,000 - $557,000
$2,581/mo
Zestimate® history
Loading...
Owner options
Explore your selling options
What's special
Tucked away on a quiet cul-de-sac in a desirable SW neighborhood, this 5-bedroom, 3 full bath atrium walkout is the kind of home that just keeps giving. The main level features a bright and open living room, eat-in kitchen with breakfast bar, and a cozy bonus nook perfect for reading, a piano, or playtime. The spacious primary suite includes a private ensuite bath and ample closet space. Downstairs, the finished lower level is made for entertaining—complete with a wet bar, expansive rec room/family room, and even a custom LEGO room that'll make any builder’s heart sing. Plus, there's tons of storage to keep everything tidy and tucked away.Step outside to a brand-new patio with pergola and firepit, ideal for those summer nights. The fenced backyard offers a blank slate for gardening, flower beds, or just soaking up some sunshine. The oversized garage gives you space for all your tools, toys, and more.And here's the cherry on top: this home is part of a welcoming community with a private basketball court and a stocked neighborhood pond teeming with bluegills, channel catfish, and largemouth bass—perfect for relaxing afternoons or a little catch-and-release fun.This one’s a rare find—don’t wait to make it yours!
Zillow last checked: 8 hours ago
Listing updated: July 08, 2025 at 09:35am
Listed by:
Jill Hartke 319-310-8101,
Century 21 Signature Real Estate,
Halea Hartke 319-491-7118,
Century 21 Signature Real Estate
Bought with:
Chad Gloede
RE/MAX CONCEPTS
Source: CRAAR, CDRMLS,MLS#: 2504163 Originating MLS: Cedar Rapids Area Association Of Realtors
Originating MLS: Cedar Rapids Area Association Of Realtors
Facts & features
Interior
Bedrooms & bathrooms
- Bedrooms: 5
- Bathrooms: 3
- Full bathrooms: 3
Other
- Level: First
Heating
- Forced Air
Cooling
- Central Air
Appliances
- Included: Dishwasher, Disposal, Gas Water Heater, Microwave, Range, Refrigerator
- Laundry: Main Level
Features
- Breakfast Bar, Eat-in Kitchen, Kitchen/Dining Combo, Bath in Primary Bedroom, Main Level Primary, Wired for Sound
- Basement: Full,Concrete,Walk-Out Access
- Has fireplace: Yes
- Fireplace features: Insert, Gas
Interior area
- Total interior livable area: 3,130 sqft
- Finished area above ground: 2,019
- Finished area below ground: 1,111
Property
Parking
- Total spaces: 3
- Parking features: Attached, Garage, Garage Door Opener
- Attached garage spaces: 3
Features
- Patio & porch: Patio
- Exterior features: Fence
Lot
- Size: 0.34 Acres
- Dimensions: 14,660
- Features: Cul-De-Sac
Details
- Parcel number: 191222602500000
Construction
Type & style
- Home type: SingleFamily
- Architectural style: Ranch
- Property subtype: Single Family Residence
Materials
- Frame, Stone, Vinyl Siding
- Foundation: Poured
Condition
- New construction: No
- Year built: 2011
Utilities & green energy
- Sewer: Public Sewer
- Water: Public
- Utilities for property: Cable Connected
Community & neighborhood
Security
- Security features: Security System
Location
- Region: Cedar Rapids
HOA & financial
HOA
- Has HOA: Yes
- HOA fee: $410 annually
Other
Other facts
- Listing terms: Cash,Conventional,FHA,VA Loan
Price history
| Date | Event | Price |
|---|---|---|
| 7/7/2025 | Sold | $514,500-2.7%$164/sqft |
Source: | ||
| 6/12/2025 | Pending sale | $529,000$169/sqft |
Source: | ||
| 6/5/2025 | Listed for sale | $529,000+37%$169/sqft |
Source: | ||
| 9/9/2016 | Sold | $386,000-1%$123/sqft |
Source: | ||
| 6/17/2016 | Price change | $390,000-1.3%$125/sqft |
Source: Coldwell Banker Hedges Realty #1605493 | ||
Public tax history
| Year | Property taxes | Tax assessment |
|---|---|---|
| 2024 | $8,170 -5.8% | $445,800 +1% |
| 2023 | $8,676 +3.8% | $441,600 +10.3% |
| 2022 | $8,358 -3.8% | $400,500 +4.1% |
Find assessor info on the county website
Neighborhood: 52404
Nearby schools
GreatSchools rating
- 7/10Prairie Heights Elementary SchoolGrades: PK-4Distance: 2.9 mi
- 6/10Prairie PointGrades: 7-9Distance: 2.9 mi
- 2/10Prairie High SchoolGrades: 10-12Distance: 3.4 mi
Schools provided by the listing agent
- Elementary: College Comm
- Middle: College Comm
- High: College Comm
Source: CRAAR, CDRMLS. This data may not be complete. We recommend contacting the local school district to confirm school assignments for this home.

Get pre-qualified for a loan
At Zillow Home Loans, we can pre-qualify you in as little as 5 minutes with no impact to your credit score.An equal housing lender. NMLS #10287.
Sell for more on Zillow
Get a free Zillow Showcase℠ listing and you could sell for .
$520,100
2% more+ $10,402
With Zillow Showcase(estimated)
$530,502
