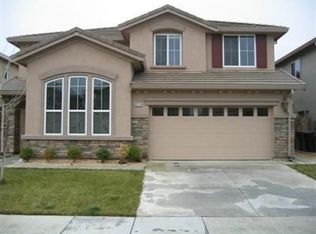Closed
$680,000
4908 Hutson Way, Elk Grove, CA 95757
5beds
2,849sqft
Single Family Residence
Built in 2005
5,248.98 Square Feet Lot
$676,300 Zestimate®
$239/sqft
$3,124 Estimated rent
Home value
$676,300
$615,000 - $744,000
$3,124/mo
Zestimate® history
Loading...
Owner options
Explore your selling options
What's special
Welcome to this beautifully appointed home in Elk Grove's desirable Bilby Ranch neighborhood! This expansive residence offers five bedrooms and three full bathrooms, providing ample space and flexibility for a variety of lifestyles. A standout feature is the two downstairs bedrooms and full bathroom perfect for multigenerational living, guest accommodations, or a private home office setup. Step inside and you'll be greeted by soaring ceilings and an open-concept layout that creates a bright and airy atmosphere. The spacious kitchen boasts abundant cabinetry, granite countertops, and a large center island ideal for entertaining or everyday family meals. Overlooking the kitchen is the inviting family room, complete with a cozy fireplace and plenty of natural light streaming through well-placed windows. Also on the main level is a convenient laundry room. Upstairs, you'll find a generous loft space, three additional bedrooms, and two full bathrooms, including a luxurious primary suite with an en suite bath and an oversized walk-in closet. Enjoy nearby access to scenic walking and biking trails, all within the award-winning Elk Grove Unified School District. This is a rare opportunity to own a versatile and spacious home in one of Elk Grove's most sought-after communities!
Zillow last checked: 8 hours ago
Listing updated: October 29, 2025 at 04:40pm
Listed by:
Randall Ortiz DRE #01819298 916-529-3707,
Zitro Real Estate Services
Bought with:
Non-MLS Office
Source: MetroList Services of CA,MLS#: 225100328Originating MLS: MetroList Services, Inc.
Facts & features
Interior
Bedrooms & bathrooms
- Bedrooms: 5
- Bathrooms: 3
- Full bathrooms: 3
Dining room
- Features: Dining/Family Combo
Kitchen
- Features: Breakfast Area, Granite Counters, Kitchen Island
Heating
- Central
Cooling
- Ceiling Fan(s), Central Air
Appliances
- Laundry: Inside Room
Features
- Flooring: Carpet, Tile
- Number of fireplaces: 1
- Fireplace features: Living Room
Interior area
- Total interior livable area: 2,849 sqft
Property
Parking
- Total spaces: 2
- Parking features: Attached
- Attached garage spaces: 2
Features
- Stories: 2
Lot
- Size: 5,248 sqft
- Features: Shape Regular
Details
- Parcel number: 13217100640000
- Zoning description: Rd-7
- Special conditions: Standard
Construction
Type & style
- Home type: SingleFamily
- Property subtype: Single Family Residence
Materials
- Stucco
- Foundation: Slab
- Roof: Tile
Condition
- Year built: 2005
Utilities & green energy
- Sewer: Public Sewer
- Water: Water District
- Utilities for property: Public, Sewer In & Connected, Electric, Natural Gas Connected
Community & neighborhood
Location
- Region: Elk Grove
Price history
| Date | Event | Price |
|---|---|---|
| 10/23/2025 | Sold | $680,000-0.7%$239/sqft |
Source: Public Record | ||
| 9/22/2025 | Pending sale | $685,000$240/sqft |
Source: MetroList Services of CA #225100328 | ||
| 9/2/2025 | Price change | $685,000-4.2%$240/sqft |
Source: MetroList Services of CA #225100328 | ||
| 7/30/2025 | Listed for sale | $715,000+164.8%$251/sqft |
Source: MetroList Services of CA #225100328 | ||
| 8/31/2012 | Sold | $270,000+0%$95/sqft |
Source: Public Record | ||
Public tax history
| Year | Property taxes | Tax assessment |
|---|---|---|
| 2025 | -- | $332,349 +2% |
| 2024 | $5,537 +2.3% | $325,833 +2% |
| 2023 | $5,413 +1.6% | $319,446 +2% |
Find assessor info on the county website
Neighborhood: 95757
Nearby schools
GreatSchools rating
- 9/10Franklin Elementary SchoolGrades: K-6Distance: 0.3 mi
- 6/10Toby Johnson Middle SchoolGrades: 7-8Distance: 0.9 mi
- 9/10Franklin High SchoolGrades: 9-12Distance: 1.1 mi
Get a cash offer in 3 minutes
Find out how much your home could sell for in as little as 3 minutes with a no-obligation cash offer.
Estimated market value
$676,300
Get a cash offer in 3 minutes
Find out how much your home could sell for in as little as 3 minutes with a no-obligation cash offer.
Estimated market value
$676,300
