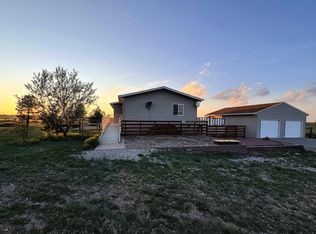Sold
Price Unknown
4908 Klipstein Rd, Cheyenne, WY 82009
3beds
2,888sqft
Rural Residential, Residential
Built in 2006
10 Acres Lot
$775,900 Zestimate®
$--/sqft
$2,254 Estimated rent
Home value
$775,900
$729,000 - $830,000
$2,254/mo
Zestimate® history
Loading...
Owner options
Explore your selling options
What's special
Experience the Perfect Blend of Rustic Elegance and Modern Convenience – Just Minutes from Cheyenne Welcome to your dream retreat — a stunning log home nestled on 10 pristine acres of pasture and corrals, only 5 miles from Cheyenne on mostly paved roads. Crafted with superior log construction and designed with both comfort and functionality in mind, this property is a rare find for anyone seeking Western living with upscale touches. Step inside to an open floor plan anchored by a chef-inspired kitchen featuring granite countertops, a large island for entertaining, and a spacious pantry. The expansive living area is crowned by a soaring vaulted ceiling — the perfect backdrop to showcase your trophy mounts — and a dramatic floor-to-ceiling wood-burning fireplace that brings warmth and character to the heart of the home. The spacious primary suite is your private oasis, complete with his and hers walk-in closets and a luxurious bathroom. Upstairs, a versatile 18x20 loft offers the ideal space for a home office, game room, or creative studio. Step outside and take in the breathtaking Wyoming sunsets or the excitement of the Cheyenne Frontier Days air show from your low-maintenance Trex front porch. For quiet evenings or outdoor entertaining, the wind-sheltered stamped concrete patio offers a peaceful escape. Equestrians and hobby farmers will appreciate the well-equipped Cleary barn with four horse stalls, a tack room, and ample hay and feed storage. A separate equipment/loafing shed adds even more flexibility for your livestock or gear. The property is fully functional for rural living, complete with a trash and propane enclosure and a powerful 20,000-volt Generac generator to keep your home running no matter the weather. A generous 560 sq. ft. walkout storage area adds valuable space for gear or tools, while the oversized two-car attached garage offers workbenches, power outlets, and automatic openers for convenience. Whether you’re looking for a private retreat, a working homestead, or a place to raise a family close to town with room to roam, this exceptional property checks every box.
Zillow last checked: 8 hours ago
Listing updated: August 29, 2025 at 08:08am
Listed by:
Jon Pietsch 307-631-1074,
Coldwell Banker, The Property Exchange
Bought with:
Rick R Wood
#1 Properties
Source: Cheyenne BOR,MLS#: 97801
Facts & features
Interior
Bedrooms & bathrooms
- Bedrooms: 3
- Bathrooms: 2
- Full bathrooms: 1
- 3/4 bathrooms: 1
- Main level bathrooms: 2
Primary bedroom
- Level: Main
- Area: 240
- Dimensions: 15 x 16
Bedroom 2
- Level: Main
- Area: 154
- Dimensions: 14 x 11
Bedroom 3
- Level: Main
- Area: 132
- Dimensions: 11 x 12
Bathroom 1
- Features: 3/4
- Level: Main
Bathroom 2
- Features: Full
- Level: Main
Dining room
- Level: Main
- Area: 221
- Dimensions: 17 x 13
Family room
- Level: Upper
- Area: 360
- Dimensions: 18 x 20
Kitchen
- Level: Main
- Area: 255
- Dimensions: 17 x 15
Living room
- Level: Main
- Area: 459
- Dimensions: 17 x 27
Basement
- Area: 560
Heating
- Forced Air, Wood Stove, Propane
Cooling
- Central Air
Appliances
- Included: Dishwasher, Disposal, Microwave, Range, Refrigerator, Water Softener
- Laundry: Main Level
Features
- Central Vacuum, Eat-in Kitchen, Great Room, Pantry, Vaulted Ceiling(s), Walk-In Closet(s), Main Floor Primary
- Flooring: Hardwood
- Basement: Walk-Out Access
- Number of fireplaces: 1
- Fireplace features: One, Wood Burning
Interior area
- Total structure area: 2,888
- Total interior livable area: 2,888 sqft
- Finished area above ground: 2,328
Property
Parking
- Total spaces: 2
- Parking features: 2 Car Attached, Garage Door Opener
- Attached garage spaces: 2
Accessibility
- Accessibility features: Wide Hallways/Doors 36+, Bathroom bars
Features
- Levels: One and One Half
- Stories: 1
- Patio & porch: Deck, Patio, Porch
- Fencing: Fenced
Lot
- Size: 10 Acres
- Dimensions: 435,600
- Features: Native Plants, Pasture
Details
- Additional structures: Outbuilding, Barn(s), Corral(s), Tack Room
- Parcel number: 1567281000040
- Special conditions: Arms Length Sale
Construction
Type & style
- Home type: SingleFamily
- Property subtype: Rural Residential, Residential
Materials
- Log
- Foundation: Basement
- Roof: Composition/Asphalt,Metal
Condition
- New construction: No
- Year built: 2006
Details
- Builder name: Steve Walters
Utilities & green energy
- Electric: Black Hills Energy
- Gas: Propane
- Sewer: Septic Tank
- Water: Well
Community & neighborhood
Location
- Region: Cheyenne
- Subdivision: Stevens Addition
Other
Other facts
- Listing agreement: N
- Listing terms: Cash,Conventional,VA Loan
Price history
| Date | Event | Price |
|---|---|---|
| 8/29/2025 | Sold | -- |
Source: | ||
| 7/29/2025 | Pending sale | $800,000$277/sqft |
Source: | ||
| 7/11/2025 | Listed for sale | $800,000$277/sqft |
Source: | ||
Public tax history
| Year | Property taxes | Tax assessment |
|---|---|---|
| 2024 | $2,987 +5.3% | $47,443 +2.8% |
| 2023 | $2,836 +13% | $46,159 +14.4% |
| 2022 | $2,510 -2.9% | $40,360 -2.5% |
Find assessor info on the county website
Neighborhood: 82009
Nearby schools
GreatSchools rating
- 5/10Prairie Wind ElementaryGrades: K-6Distance: 3.2 mi
- 6/10McCormick Junior High SchoolGrades: 7-8Distance: 5.3 mi
- 7/10Central High SchoolGrades: 9-12Distance: 5.5 mi
