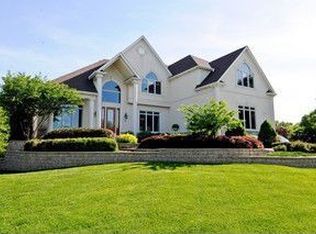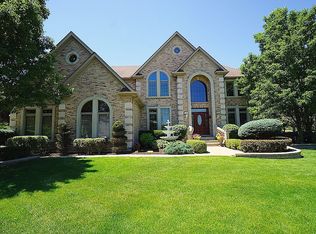Closed
$1,100,000
4908 Manydown Ct, Naperville, IL 60564
5beds
4,440sqft
Single Family Residence
Built in 1998
0.43 Acres Lot
$1,106,000 Zestimate®
$248/sqft
$5,496 Estimated rent
Home value
$1,106,000
$1.03M - $1.19M
$5,496/mo
Zestimate® history
Loading...
Owner options
Explore your selling options
What's special
Exceptional and unique home situated in highly sought after River Run subdivision. The large kitchen features an abundance of white cabinetry providing ample storage, stainless steel appliances, granite countertops and oversized center island. Ideal for both everyday living and entertaining, the kitchen opens to family room with custom built shelving and beautiful marble fireplace. Main level office has built-in shelving and is overlooking beautiful backyard. Full bath on main. Dual staircase with wrought iron spindles. Primary suite features walk-in closet with California Closet custom organization system, adjacent flex room ideal for nursery, additional office or workout room. Spa-like primary bath beaming with natural light includes whirlpool tub, separate shower and dual vanity. Oversized second bedroom shares Jack & Jill bath with third bedroom. Fourth bed with ensuite bath and walk-in closet. Full English basement complete with fifth bedroom, full luxurious bath featuring heated flooring & whirlpool tub, flex room, exercise room, recreation room with see-through fireplace and wet bar with fridge & dishwasher. Experience ultimate family entertainment with your own home theatre featuring tiered seating, surround sound & refreshment bar. Heated garage with extensive shelving & cabinetry. Serene and private back yard has newer Trex deck, newer fence, updated landscaping & sprinkler system. Refreshed paint throughout most of home and baseboards painted 2025, whole house water filtration 2024, new humidifiers 2024. Furnaces 2018, AC 2018 & 2022, HWH 2021-22, HVAC ultraviolet filtration system, water softener 2024, Roof 2018, Siding 2021. New Attic fan 2025, River Run club membership included with sale has Indoor/Outdoor pool, Clubhouse with banquet facility, Pickleball/tennis courts. Neuqua Valley high school district. Great proximity to shopping, dining and expressway!
Zillow last checked: 8 hours ago
Listing updated: August 06, 2025 at 01:30am
Listing courtesy of:
Terri Christian 630-244-2281,
@properties Christie's International Real Estate
Bought with:
Mine Beevis
john greene, Realtor
Source: MRED as distributed by MLS GRID,MLS#: 12364577
Facts & features
Interior
Bedrooms & bathrooms
- Bedrooms: 5
- Bathrooms: 5
- Full bathrooms: 5
Primary bedroom
- Features: Flooring (Hardwood), Window Treatments (Blinds), Bathroom (Full)
- Level: Second
- Area: 336 Square Feet
- Dimensions: 21X16
Bedroom 2
- Features: Flooring (Carpet), Window Treatments (Blinds)
- Level: Second
- Area: 450 Square Feet
- Dimensions: 25X18
Bedroom 3
- Features: Flooring (Carpet), Window Treatments (Blinds)
- Level: Second
- Area: 195 Square Feet
- Dimensions: 15X13
Bedroom 4
- Features: Flooring (Carpet), Window Treatments (Blinds)
- Level: Second
- Area: 168 Square Feet
- Dimensions: 14X12
Bedroom 5
- Features: Flooring (Carpet)
- Level: Basement
- Area: 120 Square Feet
- Dimensions: 12X10
Bar entertainment
- Features: Flooring (Porcelain Tile)
- Level: Basement
- Area: 182 Square Feet
- Dimensions: 14X13
Breakfast room
- Features: Flooring (Hardwood)
- Level: Main
- Area: 90 Square Feet
- Dimensions: 10X9
Dining room
- Features: Flooring (Hardwood)
- Level: Main
- Area: 196 Square Feet
- Dimensions: 14X14
Exercise room
- Features: Flooring (Wood Laminate)
- Level: Basement
- Area: 168 Square Feet
- Dimensions: 21X8
Family room
- Features: Flooring (Hardwood), Window Treatments (Plantation Shutters)
- Level: Main
- Area: 630 Square Feet
- Dimensions: 30X21
Game room
- Features: Flooring (Wood Laminate)
- Level: Basement
- Area: 117 Square Feet
- Dimensions: 13X9
Kitchen
- Features: Kitchen (Eating Area-Table Space, Island, Breakfast Room, Granite Counters), Flooring (Hardwood), Window Treatments (Blinds)
- Level: Main
- Area: 420 Square Feet
- Dimensions: 21X20
Laundry
- Features: Flooring (Ceramic Tile)
- Level: Main
- Area: 120 Square Feet
- Dimensions: 12X10
Living room
- Features: Flooring (Hardwood)
- Level: Main
- Area: 182 Square Feet
- Dimensions: 14X13
Office
- Features: Flooring (Hardwood), Window Treatments (Blinds)
- Level: Main
- Area: 180 Square Feet
- Dimensions: 15X12
Recreation room
- Features: Flooring (Carpet)
- Level: Basement
- Area: 651 Square Feet
- Dimensions: 31X21
Sitting room
- Features: Flooring (Hardwood), Window Treatments (Blinds)
- Level: Second
- Area: 108 Square Feet
- Dimensions: 12X9
Other
- Features: Flooring (Carpet)
- Level: Basement
- Area: 368 Square Feet
- Dimensions: 23X16
Heating
- Natural Gas, Radiant Floor
Cooling
- Central Air, Zoned
Appliances
- Included: Double Oven, Microwave, Dishwasher, Refrigerator, Bar Fridge, Washer, Dryer, Disposal, Cooktop, Water Softener, Humidifier
- Laundry: Main Level, Sink
Features
- Cathedral Ceiling(s), Wet Bar, 1st Floor Full Bath, Walk-In Closet(s)
- Flooring: Hardwood
- Basement: Finished,Full,Daylight
- Number of fireplaces: 2
- Fireplace features: Double Sided, Attached Fireplace Doors/Screen, Gas Log, Gas Starter, Family Room, Basement
Interior area
- Total structure area: 2,253
- Total interior livable area: 4,440 sqft
- Finished area below ground: 2,253
Property
Parking
- Total spaces: 3.5
- Parking features: Concrete, Garage Door Opener, Heated Garage, On Site, Garage Owned, Attached, Garage
- Attached garage spaces: 3.5
- Has uncovered spaces: Yes
Accessibility
- Accessibility features: No Disability Access
Features
- Stories: 2
- Patio & porch: Deck, Porch, Patio
- Fencing: Fenced
Lot
- Size: 0.43 Acres
- Dimensions: 189X165X166X99
- Features: Cul-De-Sac
Details
- Parcel number: 0701143050300000
- Special conditions: None
- Other equipment: Water-Softener Owned, Central Vacuum, Ceiling Fan(s), Sump Pump, Sprinkler-Lawn
Construction
Type & style
- Home type: SingleFamily
- Property subtype: Single Family Residence
Materials
- Brick, Cedar
- Foundation: Concrete Perimeter
- Roof: Asphalt
Condition
- New construction: No
- Year built: 1998
Utilities & green energy
- Electric: 200+ Amp Service
- Sewer: Public Sewer
- Water: Public
Community & neighborhood
Security
- Security features: Security System, Carbon Monoxide Detector(s)
Community
- Community features: Clubhouse, Park, Pool, Tennis Court(s)
Location
- Region: Naperville
- Subdivision: River Run
HOA & financial
HOA
- Has HOA: Yes
- HOA fee: $300 annually
- Services included: None
Other
Other facts
- Listing terms: Conventional
- Ownership: Fee Simple
Price history
| Date | Event | Price |
|---|---|---|
| 11/26/2025 | Sold | $1,100,000$248/sqft |
Source: Public Record Report a problem | ||
| 8/4/2025 | Sold | $1,100,000+22.2%$248/sqft |
Source: | ||
| 5/13/2022 | Sold | $900,000+2.9%$203/sqft |
Source: | ||
| 3/28/2022 | Contingent | $875,000$197/sqft |
Source: | ||
| 3/24/2022 | Listed for sale | $875,000+23.2%$197/sqft |
Source: | ||
Public tax history
| Year | Property taxes | Tax assessment |
|---|---|---|
| 2023 | $19,784 +5.3% | $286,359 +7.9% |
| 2022 | $18,797 +4.6% | $265,440 +5% |
| 2021 | $17,977 +1.9% | $252,800 +1.6% |
Find assessor info on the county website
Neighborhood: River Run
Nearby schools
GreatSchools rating
- 10/10V Blanche Graham Elementary SchoolGrades: K-5Distance: 0.5 mi
- 9/10Clifford Crone Middle SchoolGrades: 6-8Distance: 2.2 mi
- 10/10Neuqua Valley High SchoolGrades: 9-12Distance: 1.9 mi
Schools provided by the listing agent
- Elementary: Graham Elementary School
- Middle: Crone Middle School
- High: Neuqua Valley High School
- District: 204
Source: MRED as distributed by MLS GRID. This data may not be complete. We recommend contacting the local school district to confirm school assignments for this home.
Get a cash offer in 3 minutes
Find out how much your home could sell for in as little as 3 minutes with a no-obligation cash offer.
Estimated market value
$1,106,000

