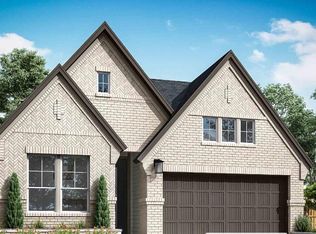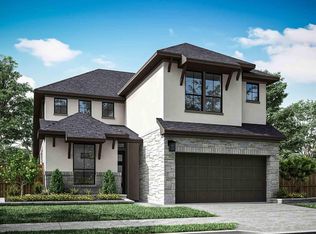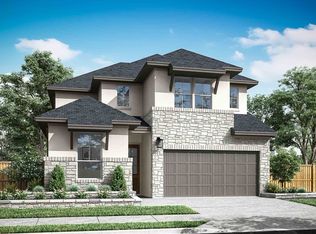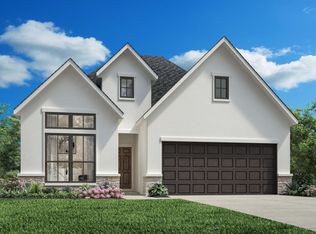A rich mahogany front door welcomes you into this beautifully designed two-story home, where an open-concept layout connects the gourmet kitchen, expansive great room, and elegant formal dining area ideal for both everyday living and effortless entertaining. The first floor features the spacious primary suite with a luxurious en-suite bath, offering privacy and comfort, along with a convenient laundry room for added functionality. Upstairs, two generously sized bedrooms and a full bathroom provide plenty of space for family or guests. This thoughtfully designed home blends style, comfort, and practicality in every detail.
This property is off market, which means it's not currently listed for sale or rent on Zillow. This may be different from what's available on other websites or public sources.



