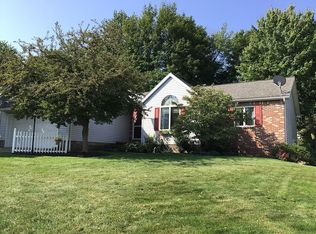Sold for $300,000 on 11/21/25
$300,000
4908 Shellbark Ct, Erie, PA 16506
4beds
2,280sqft
Single Family Residence
Built in 1990
0.26 Acres Lot
$314,500 Zestimate®
$132/sqft
$2,466 Estimated rent
Home value
$314,500
$299,000 - $330,000
$2,466/mo
Zestimate® history
Loading...
Owner options
Explore your selling options
What's special
On a quiet cul de sac, this well maintained home offers the perfect blend of classic charm and comfortable living. The large front porch welcomes you in, setting the tone for the warm and inviting spaces inside. The living room and dining room provide the ideal setting for entertaining, while the open-concept kitchen, breakfast nook, and family room create a natural gathering space. Upstairs, the spacious owner’s suite offers a private retreat with dual closets and a full en-suite bathroom. With four total bedrooms and 2.5 bathrooms, there’s room for everyone to spread out and feel at home. The large basement adds valuable storage and expansion potential, whether you envision a rec room, home gym, or hobby space. Outside, the private yard is a peaceful oasis, perfect for quiet mornings, evening gatherings, or play. Located in a sought after neighborhood, this home offers privacy, space, and a timeless layout designed for everyday living and special occasions alike.
Zillow last checked: 8 hours ago
Listing updated: November 22, 2025 at 10:19am
Listed by:
Max Rankin 814-860-6139,
RE/MAX Lakeland Realty
Bought with:
Behar Hoxha, RS338608
Agresti Real Estate
Source: GEMLS,MLS#: 187298Originating MLS: Greater Erie Board Of Realtors
Facts & features
Interior
Bedrooms & bathrooms
- Bedrooms: 4
- Bathrooms: 3
- Full bathrooms: 2
- 1/2 bathrooms: 1
Primary bedroom
- Level: Second
Bedroom
- Level: Second
Bedroom
- Level: Second
Bedroom
- Level: Second
Other
- Level: Second
Dining room
- Level: First
Dining room
- Level: First
Family room
- Level: First
Other
- Level: Second
Half bath
- Level: First
Kitchen
- Level: First
Living room
- Level: First
Living room
- Level: First
Heating
- Forced Air, Gas
Cooling
- Central Air
Appliances
- Included: Dishwasher, Electric Oven, Electric Range, Disposal, Microwave, Refrigerator, Dryer, Washer
Features
- Flooring: Carpet, Vinyl
- Basement: Full
- Number of fireplaces: 1
- Fireplace features: Gas
Interior area
- Total structure area: 2,280
- Total interior livable area: 2,280 sqft
Property
Parking
- Total spaces: 2
- Parking features: Garage Door Opener
- Garage spaces: 2
Features
- Levels: Two
- Stories: 2
- Patio & porch: Deck, Patio, Porch
- Exterior features: Deck, Porch, Patio
Lot
- Size: 0.26 Acres
- Dimensions: 86 x 134 x 0 x 0
- Features: Cul-De-Sac, Landscaped, Level
Details
- Parcel number: 33095414.0045.07
- Zoning description: R-1
Construction
Type & style
- Home type: SingleFamily
- Architectural style: Two Story
- Property subtype: Single Family Residence
Materials
- Vinyl Siding
- Roof: Composition
Condition
- Resale
- Year built: 1990
Utilities & green energy
- Sewer: Public Sewer
- Water: Public
Community & neighborhood
Location
- Region: Erie
HOA & financial
Other fees
- Deposit fee: $5,000
Other
Other facts
- Listing terms: Conventional
Price history
| Date | Event | Price |
|---|---|---|
| 11/21/2025 | Sold | $300,000-7.7%$132/sqft |
Source: GEMLS #187298 | ||
| 10/7/2025 | Pending sale | $325,000$143/sqft |
Source: GEMLS #187298 | ||
| 10/2/2025 | Price change | $325,000-4.4%$143/sqft |
Source: GEMLS #187298 | ||
| 9/14/2025 | Price change | $339,900-2.9%$149/sqft |
Source: GEMLS #187298 | ||
| 8/30/2025 | Price change | $350,000-6.7%$154/sqft |
Source: GEMLS #187298 | ||
Public tax history
| Year | Property taxes | Tax assessment |
|---|---|---|
| 2024 | $5,449 +8.9% | $201,210 |
| 2023 | $5,003 +2.4% | $201,210 |
| 2022 | $4,884 | $201,210 |
Find assessor info on the county website
Neighborhood: 16506
Nearby schools
GreatSchools rating
- 8/10Grandview El SchoolGrades: K-5Distance: 0.3 mi
- 8/10Walnut Creek Middle SchoolGrades: PK,6-8Distance: 2.8 mi
- 7/10Mcdowell High SchoolGrades: PK,9-12Distance: 1.1 mi
Schools provided by the listing agent
- District: Millcreek
Source: GEMLS. This data may not be complete. We recommend contacting the local school district to confirm school assignments for this home.

Get pre-qualified for a loan
At Zillow Home Loans, we can pre-qualify you in as little as 5 minutes with no impact to your credit score.An equal housing lender. NMLS #10287.
