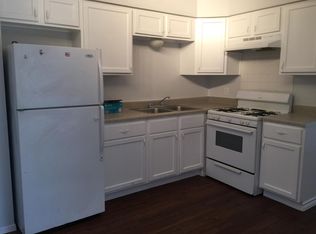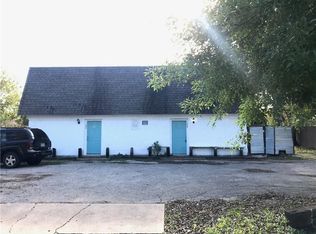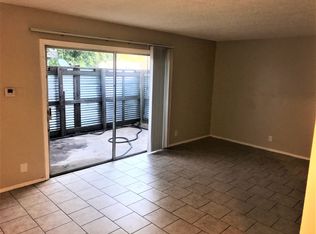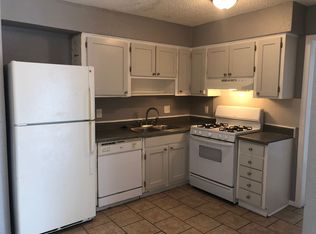Great location! This 2 bed/1.5 bath is walking distance to Central market, Juiceland, Regal Cinemas, and more! Unit features open living/dining area with half bath on the main floor. Kitchen includes gas stove and refrigerator. New flooring, paint and exterior fence! **Tenant will be responsible for an additional $60 /mo with the monthly rent for the water bill.** Contact Jaclyn Lefkowitz at 512-693-8929 or JaclynSellsAustin@gmail.com for more information or to schedule a showing today!
This property is off market, which means it's not currently listed for sale or rent on Zillow. This may be different from what's available on other websites or public sources.



