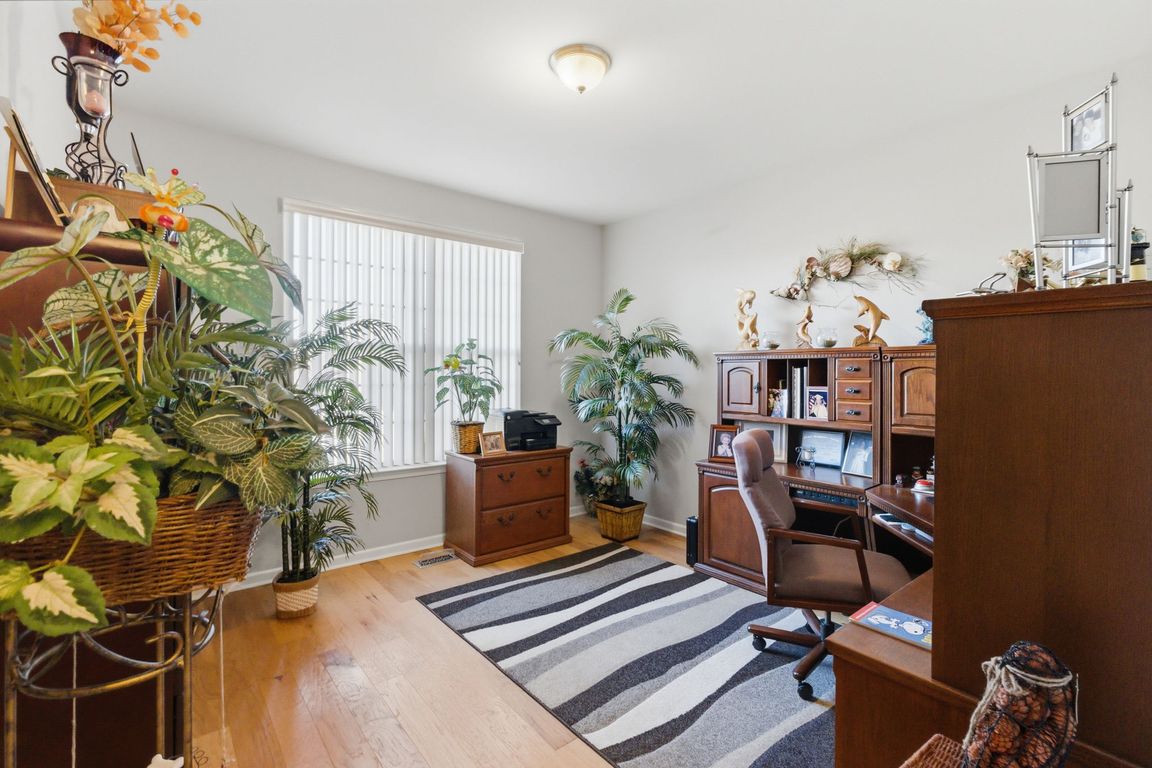Open: Sat 11am-1pm

Coming soon
$385,000
2beds
3,501sqft
49087 Shannon Ct, Macomb, MI 48042
2beds
3,501sqft
Condominium
Built in 2016
2 Attached garage spaces
$110 price/sqft
$290 monthly HOA fee
What's special
Welcome to 49087 Shannon Ct - a beautifully maintained condo with all the updates and amenities you could want! This condo offers low-maintenance living in a highly desirable community. Step inside to an inviting open-concept layout filled with natural light, featuring a comfortable living room, a functional kitchen with great storage, ...
- 1 day |
- 206 |
- 5 |
Source: Realcomp II,MLS#: 20251055869
Travel times
Living Room
Kitchen
Bedroom
Zillow last checked: 8 hours ago
Listing updated: November 25, 2025 at 05:39am
Listed by:
Norman Campbell 586-541-4000,
Keller Williams Realty-Great Lakes 586-541-4000,
Erick Monzo 586-210-3350,
Keller Williams Realty-Great Lakes
Source: Realcomp II,MLS#: 20251055869
Facts & features
Interior
Bedrooms & bathrooms
- Bedrooms: 2
- Bathrooms: 4
- Full bathrooms: 2
- 1/2 bathrooms: 2
Primary bedroom
- Level: Entry
- Area: 192
- Dimensions: 16 X 12
Bedroom
- Level: Entry
- Area: 132
- Dimensions: 12 X 11
Other
- Level: Entry
Other
- Level: Entry
Other
- Level: Entry
Other
- Level: Basement
Flex room
- Level: Entry
- Area: 144
- Dimensions: 12 X 12
Kitchen
- Level: Entry
- Area: 288
- Dimensions: 16 X 18
Laundry
- Level: Entry
- Area: 70
- Dimensions: 10 X 7
Living room
- Level: Entry
- Area: 375
- Dimensions: 25 X 15
Heating
- Forced Air, Natural Gas
Cooling
- Ceiling Fans, Central Air
Appliances
- Included: Dishwasher, Disposal, Free Standing Gas Oven, Free Standing Refrigerator, Microwave
- Laundry: Laundry Room
Features
- Basement: Finished
- Has fireplace: Yes
- Fireplace features: Great Room
Interior area
- Total interior livable area: 3,501 sqft
- Finished area above ground: 2,001
- Finished area below ground: 1,500
Video & virtual tour
Property
Parking
- Total spaces: 2
- Parking features: Two Car Garage, Attached
- Attached garage spaces: 2
Features
- Levels: One
- Stories: 1
- Entry location: GroundLevelwSteps
- Patio & porch: Porch
- Exterior features: Lighting, Private Entrance
- Pool features: Community, In Ground, Outdoor Pool
Details
- Parcel number: 0824351036
- Special conditions: Short Sale No,Standard
Construction
Type & style
- Home type: Condo
- Architectural style: Ranch
- Property subtype: Condominium
Materials
- Brick
- Foundation: Basement, Poured
Condition
- New construction: No
- Year built: 2016
Utilities & green energy
- Sewer: Public Sewer
- Water: Public
Community & HOA
Community
- Subdivision: THE FEATHERSTONE AT THE RETREAT # 913
HOA
- Has HOA: Yes
- Services included: Maintenance Grounds, Snow Removal, Trash
- HOA fee: $290 monthly
- HOA phone: 586-254-3000
Location
- Region: Macomb
Financial & listing details
- Price per square foot: $110/sqft
- Tax assessed value: $168,338
- Annual tax amount: $5,288
- Date on market: 11/28/2025
- Listing agreement: Exclusive Right To Sell
- Listing terms: Cash,Conventional