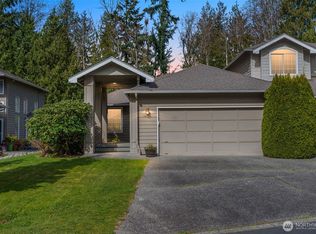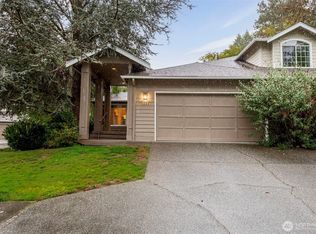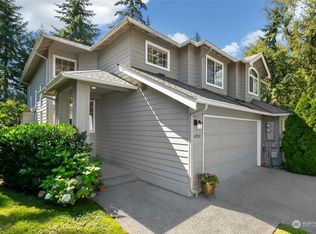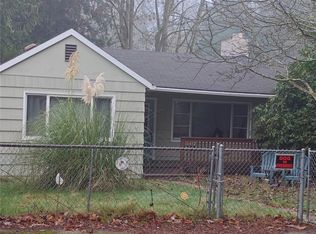Sold
Listed by:
Michelle L. Harps,
Windermere RE Magnolia
Bought with: Windermere RE Greenwood
$613,500
4909 165th Place SW, Edmonds, WA 98026
2beds
1,512sqft
Townhouse
Built in 1994
4,356 Square Feet Lot
$597,200 Zestimate®
$406/sqft
$2,782 Estimated rent
Home value
$597,200
$555,000 - $645,000
$2,782/mo
Zestimate® history
Loading...
Owner options
Explore your selling options
What's special
This is not your skinny townhouse, It's wide and roomy with soaring ceilings and tons of light! Level entry opens to spacious living room with gas fireplace and dining room looks out to patio and greenbelt. Kitchen has a breakfast bar and eating area which opens to private patio and yard. A moody powder room is near the kitchen, garage entry and laundry. The impressive staircase leads to primary suite with walk in closet, bathroom with soaking tub and separate shower. Large 2nd bedroom, full bathroom and den/office alcove complete the upper level. Enjoy your huge two car garage that enters to kitchen. This is a shared wall townhouse not a condo.
Zillow last checked: 8 hours ago
Listing updated: April 21, 2025 at 04:03am
Offers reviewed: Feb 26
Listed by:
Michelle L. Harps,
Windermere RE Magnolia
Bought with:
Michelle Markwood, 47019
Windermere RE Greenwood
Source: NWMLS,MLS#: 2333063
Facts & features
Interior
Bedrooms & bathrooms
- Bedrooms: 2
- Bathrooms: 3
- Full bathrooms: 2
- 1/2 bathrooms: 1
- Main level bathrooms: 1
Primary bedroom
- Level: Second
Bedroom
- Level: Second
Bathroom full
- Level: Second
Bathroom full
- Level: Second
Other
- Level: Main
Den office
- Level: Second
Dining room
- Level: Main
Entry hall
- Level: Main
Kitchen with eating space
- Level: Main
Living room
- Level: Main
Utility room
- Level: Main
Heating
- Fireplace(s), Forced Air
Cooling
- None
Appliances
- Included: Dishwasher(s), Double Oven, Dryer(s), Disposal, Microwave(s), Refrigerator(s), Stove(s)/Range(s), Washer(s), Garbage Disposal, Water Heater Location: Garage
Features
- Bath Off Primary, Ceiling Fan(s), Dining Room
- Flooring: Hardwood, Vinyl, Carpet
- Windows: Double Pane/Storm Window
- Basement: None
- Number of fireplaces: 1
- Fireplace features: Gas, Main Level: 1, Fireplace
Interior area
- Total structure area: 1,512
- Total interior livable area: 1,512 sqft
Property
Parking
- Total spaces: 2
- Parking features: Attached Garage
- Attached garage spaces: 2
Features
- Levels: Multi/Split
- Entry location: Main
- Patio & porch: Bath Off Primary, Ceiling Fan(s), Double Pane/Storm Window, Dining Room, Fireplace, Hardwood, Sprinkler System, Vaulted Ceiling(s), Walk-In Closet(s), Wall to Wall Carpet
Lot
- Size: 4,356 sqft
- Features: Curbs, Dead End Street, Paved, Cable TV, Gas Available, High Speed Internet, Patio
- Topography: Level
Details
- Parcel number: 00818600001400
- Special conditions: Standard
Construction
Type & style
- Home type: Townhouse
- Architectural style: Traditional
- Property subtype: Townhouse
Materials
- Wood Siding, Wood Products
- Foundation: Poured Concrete
- Roof: Composition
Condition
- Very Good
- Year built: 1994
Utilities & green energy
- Electric: Company: Snohomish PUD/ PSE
- Sewer: Sewer Connected
- Water: Public, Company: Alderwood Water
- Utilities for property: Xfinity
Community & neighborhood
Community
- Community features: CCRs
Location
- Region: Edmonds
- Subdivision: Edmonds
HOA & financial
HOA
- HOA fee: $240 monthly
- Association phone: 425-771-4100
Other
Other facts
- Listing terms: Cash Out,Conventional
- Cumulative days on market: 39 days
Price history
| Date | Event | Price |
|---|---|---|
| 3/21/2025 | Sold | $613,500+8.6%$406/sqft |
Source: | ||
| 2/27/2025 | Pending sale | $565,000$374/sqft |
Source: | ||
| 2/21/2025 | Listed for sale | $565,000+220.2%$374/sqft |
Source: | ||
| 8/12/1999 | Sold | $176,450+14.6%$117/sqft |
Source: Public Record | ||
| 12/3/1993 | Sold | $153,950$102/sqft |
Source: Public Record | ||
Public tax history
| Year | Property taxes | Tax assessment |
|---|---|---|
| 2024 | $739 +0.1% | $511,600 +1.2% |
| 2023 | $738 -48.6% | $505,700 -12.2% |
| 2022 | $1,435 -18.5% | $576,100 +36.5% |
Find assessor info on the county website
Neighborhood: 98026
Nearby schools
GreatSchools rating
- 7/10Meadowdale Elementary SchoolGrades: K-6Distance: 1 mi
- 7/10Meadowdale Middle SchoolGrades: 7-8Distance: 1 mi
- 6/10Meadowdale High SchoolGrades: 9-12Distance: 0.8 mi

Get pre-qualified for a loan
At Zillow Home Loans, we can pre-qualify you in as little as 5 minutes with no impact to your credit score.An equal housing lender. NMLS #10287.
Sell for more on Zillow
Get a free Zillow Showcase℠ listing and you could sell for .
$597,200
2% more+ $11,944
With Zillow Showcase(estimated)
$609,144


