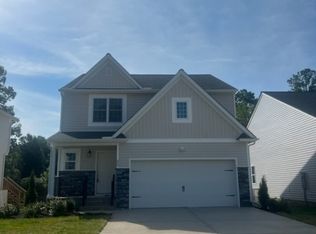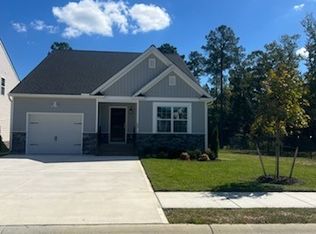Sold for $384,950 on 10/15/25
$384,950
4909 Bailey Woods Ln, Midlothian, VA 23112
3beds
1,496sqft
Single Family Residence
Built in 2025
6,046.13 Square Feet Lot
$386,500 Zestimate®
$257/sqft
$2,493 Estimated rent
Home value
$386,500
$363,000 - $410,000
$2,493/mo
Zestimate® history
Loading...
Owner options
Explore your selling options
What's special
**MOVE-IN READY** Come see the brand-new "Sunflower" floor plan in Cosby Estates. The house is complete with 3 beds, 2 and a half baths, and an abundance of storage space with plenty of closets. The downstairs of this house is perfect for entertaining friends & family due to the spacious open house plan. With a kitchen island that overlooks the family room, you’ll never miss a moment. Going upstairs, you are met with the master bedroom directly on your left. This primary bedroom includes a large master closet with more than enough space! Completing the 2nd floor are 2 spare bedrooms with a shared full bath and linen closet. The Sunflower house plan is designed to accommodate your family as it grows, making it the perfect choice for your future. ALL APPLIANCES INCLUDED.
Zillow last checked: 8 hours ago
Listing updated: October 16, 2025 at 05:14am
Listed by:
Sally Holt 804-929-0341,
Southern Virginia Realty Inc
Bought with:
Kat Medaries, 0225223982
MSE Properties
Source: CVRMLS,MLS#: 2518444 Originating MLS: Central Virginia Regional MLS
Originating MLS: Central Virginia Regional MLS
Facts & features
Interior
Bedrooms & bathrooms
- Bedrooms: 3
- Bathrooms: 3
- Full bathrooms: 2
- 1/2 bathrooms: 1
Primary bedroom
- Description: primary suite with attached bath and vault ceiling
- Level: Second
- Dimensions: 13.0 x 12.8
Bedroom 2
- Description: bedroom with closet and shared bath acess
- Level: Second
- Dimensions: 11.8 x 12.0
Bedroom 3
- Description: bedroom with shared bath access
- Level: Second
- Dimensions: 11.8 x 9.8
Dining room
- Description: dining nook open to great room and kitchen
- Level: First
- Dimensions: 9.10 x 11.6
Family room
- Description: cozy family room with laminate flooring
- Level: First
- Dimensions: 15.8 x 15.4
Other
- Description: Tub & Shower
- Level: Second
Half bath
- Level: First
Kitchen
- Description: kitchen open to dining and family
- Level: First
- Dimensions: 10.3 x 13.0
Heating
- Electric, Heat Pump
Cooling
- Central Air
Appliances
- Included: Dishwasher, Electric Cooking, Electric Water Heater, Disposal, Microwave, Oven, Water Heater
- Laundry: Washer Hookup, Dryer Hookup
Features
- Butler's Pantry, Breakfast Area, Dining Area, Double Vanity, Eat-in Kitchen, French Door(s)/Atrium Door(s), Granite Counters, High Speed Internet, Kitchen Island, Bath in Primary Bedroom, Pantry, Recessed Lighting, Wired for Data, Walk-In Closet(s)
- Flooring: Laminate, Partially Carpeted, Vinyl
- Doors: French Doors, Insulated Doors
- Windows: Screens
- Basement: Crawl Space
- Attic: Access Only,Pull Down Stairs
Interior area
- Total interior livable area: 1,496 sqft
- Finished area above ground: 1,496
- Finished area below ground: 0
Property
Parking
- Parking features: Driveway, Paved
- Has uncovered spaces: Yes
Features
- Levels: Two
- Stories: 2
- Patio & porch: Rear Porch, Patio, Deck, Porch
- Exterior features: Deck, Sprinkler/Irrigation, Porch, Paved Driveway
- Pool features: None
- Fencing: None
Lot
- Size: 6,046 sqft
- Features: Level
- Topography: Level
Details
- Parcel number: 741679395500000
- Zoning description: R12
- Special conditions: Corporate Listing
Construction
Type & style
- Home type: SingleFamily
- Architectural style: A-Frame,Craftsman,Two Story
- Property subtype: Single Family Residence
Materials
- Brick, Drywall, Frame, Stone, Vinyl Siding
- Roof: Asphalt,Shingle
Condition
- New Construction,Under Construction
- New construction: Yes
- Year built: 2025
Utilities & green energy
- Sewer: Public Sewer
- Water: Public
Community & neighborhood
Security
- Security features: Smoke Detector(s)
Community
- Community features: Common Grounds/Area, Home Owners Association
Location
- Region: Midlothian
- Subdivision: Cosby Estates
HOA & financial
HOA
- Has HOA: Yes
- HOA fee: $150 annually
- Services included: Association Management, Common Areas
Other
Other facts
- Ownership: Corporate
- Ownership type: Corporation
Price history
| Date | Event | Price |
|---|---|---|
| 10/15/2025 | Sold | $384,950$257/sqft |
Source: | ||
| 9/4/2025 | Pending sale | $384,950$257/sqft |
Source: | ||
| 8/26/2025 | Price change | $384,950-1.3%$257/sqft |
Source: | ||
| 7/1/2025 | Listed for sale | $389,950+333.3%$261/sqft |
Source: | ||
| 4/24/2025 | Sold | $90,000$60/sqft |
Source: Public Record | ||
Public tax history
| Year | Property taxes | Tax assessment |
|---|---|---|
| 2025 | $685 -1.1% | $77,000 |
| 2024 | $693 +1.5% | $77,000 +2.7% |
| 2023 | $683 +23.6% | $75,000 +25% |
Find assessor info on the county website
Neighborhood: 23112
Nearby schools
GreatSchools rating
- 5/10Thelma Crenshaw Elementary SchoolGrades: PK-5Distance: 0.6 mi
- 4/10Bailey Bridge Middle SchoolGrades: 6-8Distance: 1.2 mi
- 4/10Manchester High SchoolGrades: 9-12Distance: 1.5 mi
Schools provided by the listing agent
- Elementary: Crenshaw
- Middle: Bailey Bridge
- High: Manchester
Source: CVRMLS. This data may not be complete. We recommend contacting the local school district to confirm school assignments for this home.
Get a cash offer in 3 minutes
Find out how much your home could sell for in as little as 3 minutes with a no-obligation cash offer.
Estimated market value
$386,500
Get a cash offer in 3 minutes
Find out how much your home could sell for in as little as 3 minutes with a no-obligation cash offer.
Estimated market value
$386,500

