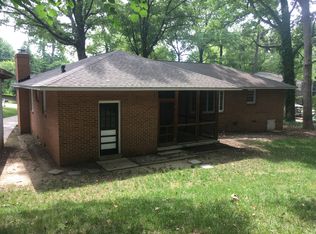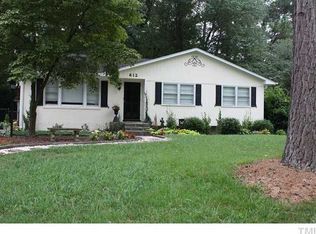Sold for $685,000
$685,000
4909 Baylor Ct, Raleigh, NC 27609
4beds
2,063sqft
Single Family Residence, Residential
Built in 1966
0.47 Acres Lot
$683,400 Zestimate®
$332/sqft
$2,523 Estimated rent
Home value
$683,400
$649,000 - $718,000
$2,523/mo
Zestimate® history
Loading...
Owner options
Explore your selling options
What's special
Updated Split-Level on a Cul-de-Sac in Lakemont - North Hills. Refreshed and move-in ready, this well-designed home sits on a rare half acre lot in a sought-after established neighborhood. Features include newly refinished hardwood floors, fresh interior/exterior paint, new lighting, brand new A/C unit, and an efficient floor plan with a kitchen centrally located between dining and a hip, sunken family room to maximize ease of living and entertaining. Next to the entry foyer is an additional room that is ideal as a home office, bedroom, or creative studio. Step out to a private, fenced backyard, professionally landscaped and accessible directly from the kitchen. Desirable heart of Midtown location: Only 7 minutes from the North Hills District, walking distance to Douglas Elementary (1 mile), and a short drive to restaurants and entertainment in Downtown Raleigh. Nearby community activities include Lakemont Swim Club and Quail Hollow Swim and Tennis Club.
Zillow last checked: 8 hours ago
Listing updated: October 28, 2025 at 01:13am
Listed by:
Marianne Mansour 919-696-7218,
Compass -- Raleigh
Bought with:
Mary Ivey Stewart, 299941
Berkshire Hathaway HomeService
Source: Doorify MLS,MLS#: 10111991
Facts & features
Interior
Bedrooms & bathrooms
- Bedrooms: 4
- Bathrooms: 3
- Full bathrooms: 3
Heating
- Baseboard, Central
Cooling
- Ceiling Fan(s), Central Air, Electric, Gas
Features
- Flooring: Carpet, Ceramic Tile, Hardwood, Tile
- Basement: Crawl Space
- Number of fireplaces: 1
Interior area
- Total structure area: 2,063
- Total interior livable area: 2,063 sqft
- Finished area above ground: 2,063
- Finished area below ground: 0
Property
Parking
- Total spaces: 4
- Parking features: Open
- Uncovered spaces: 4
Features
- Levels: Multi/Split
- Has view: Yes
Lot
- Size: 0.47 Acres
Details
- Parcel number: 0067662
- Special conditions: Standard
Construction
Type & style
- Home type: SingleFamily
- Architectural style: Traditional
- Property subtype: Single Family Residence, Residential
Materials
- Brick Veneer, Vinyl Siding
- Foundation: Brick/Mortar
- Roof: Shingle
Condition
- New construction: No
- Year built: 1966
Utilities & green energy
- Sewer: Public Sewer
- Water: Public
Community & neighborhood
Location
- Region: Raleigh
- Subdivision: Lakemont
Price history
| Date | Event | Price |
|---|---|---|
| 10/3/2025 | Sold | $685,000-2%$332/sqft |
Source: | ||
| 9/7/2025 | Pending sale | $699,000$339/sqft |
Source: | ||
| 8/7/2025 | Price change | $699,000-3.6%$339/sqft |
Source: | ||
| 7/26/2025 | Listed for sale | $725,000+20.8%$351/sqft |
Source: | ||
| 2/1/2023 | Listing removed | -- |
Source: | ||
Public tax history
| Year | Property taxes | Tax assessment |
|---|---|---|
| 2025 | $5,352 +0.4% | $611,428 |
| 2024 | $5,330 +9.7% | $611,428 +37.7% |
| 2023 | $4,861 +7.6% | $444,135 |
Find assessor info on the county website
Neighborhood: Falls of Neuse
Nearby schools
GreatSchools rating
- 4/10Douglas ElementaryGrades: PK-5Distance: 0.7 mi
- 5/10Carroll MiddleGrades: 6-8Distance: 0.9 mi
- 6/10Sanderson HighGrades: 9-12Distance: 1.3 mi
Schools provided by the listing agent
- Elementary: Wake - Douglas
- Middle: Wake - Carroll
- High: Wake - Sanderson
Source: Doorify MLS. This data may not be complete. We recommend contacting the local school district to confirm school assignments for this home.
Get a cash offer in 3 minutes
Find out how much your home could sell for in as little as 3 minutes with a no-obligation cash offer.
Estimated market value
$683,400

