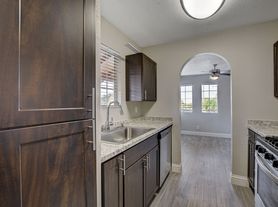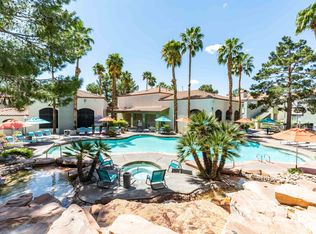This is a 0 bedroom, 1.0 bathroom, single family home. This home is located at 4909 Cannon Blvd, Las Vegas, NV 89108.
House for rent
Street View
$4,150/mo
4909 Cannon Blvd, Las Vegas, NV 89108
Studio
--sqft
Price may not include required fees and charges.
Single family residence
Available now
What's special
- 6 days |
- -- |
- -- |
Zillow last checked: 10 hours ago
Listing updated: December 02, 2025 at 09:31pm
Travel times
Looking to buy when your lease ends?
Consider a first-time homebuyer savings account designed to grow your down payment with up to a 6% match & a competitive APY.
Facts & features
Interior
Bedrooms & bathrooms
- Bedrooms: 0
- Bathrooms: 1
- Full bathrooms: 1
Property
Parking
- Details: Contact manager
Details
- Parcel number: 13825618026
Construction
Type & style
- Home type: SingleFamily
- Property subtype: Single Family Residence
Community & HOA
Location
- Region: Las Vegas
Financial & listing details
- Lease term: Contact For Details
Price history
| Date | Event | Price |
|---|---|---|
| 12/2/2025 | Listed for rent | $4,150 |
Source: Zillow Rentals | ||
| 8/13/2025 | Sold | $270,000-6.9% |
Source: | ||
| 7/30/2025 | Contingent | $290,000 |
Source: | ||
| 7/23/2025 | Listed for sale | $290,000 |
Source: | ||

