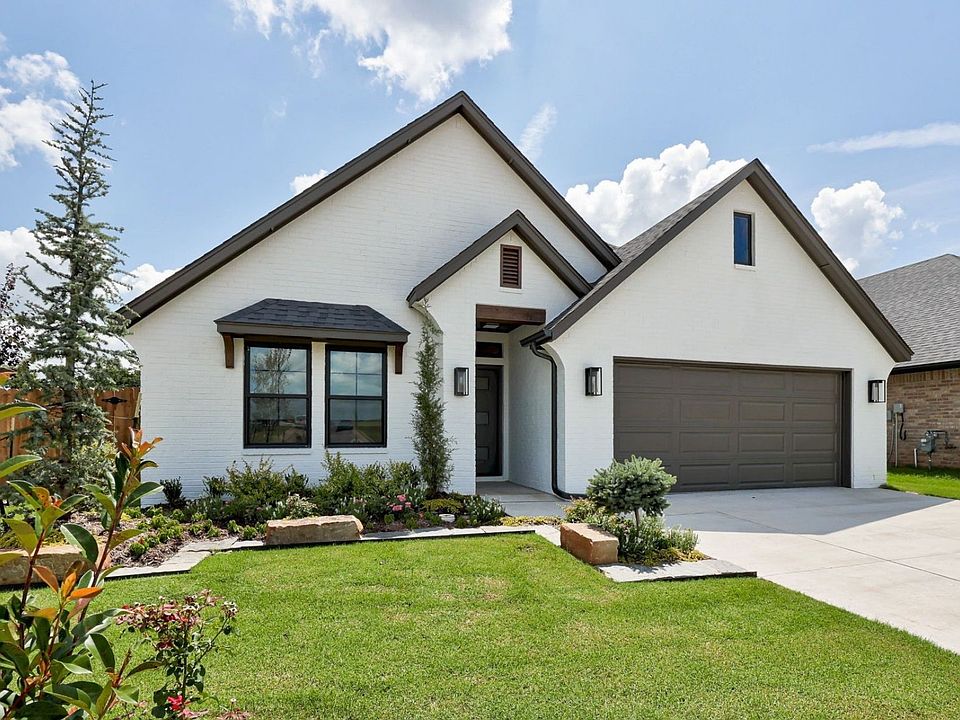Welcome to 4909 Desert Willow Ln, a beautifully designed home in the sought-after Danforth Crossing community within the Edmond School District. This home blends comfort, style, and everyday functionality with its warm finishes, elegant lighting, and thoughtful details throughout. The open layout connects the kitchen, dining, and family room, creating an inviting space for both gatherings and quiet evenings by the fireplace. The kitchen features a large island, walk-in pantry, and a hidden messy kitchen to keep things tidy, while big windows bring in natural light and offer a view of the covered patio and backyard. The private primary suite offers a spa-like escape with a soaking tub, walk-in shower, and oversized closet. Three additional bedrooms and two full baths provide flexibility for family, guests, or a home office. With smart home features, a storm shelter, tankless water heater, and energy-efficient construction including spray foam insulation and 2x6 walls, you’ll enjoy lasting comfort and peace of mind. Located near Arcadia Lake with easy access to I-35 and future community amenities like pickleball courts and walking trails, this home truly has it all.
New construction
$428,600
4909 Desert Willow Ln, Edmond, OK 73034
4beds
2,126sqft
Single Family Residence
Built in 2025
6,564.49 Square Feet Lot
$428,700 Zestimate®
$202/sqft
$17/mo HOA
What's special
Walk-in showerOpen layoutPrivate primary suiteElegant lightingSoaking tubOversized closetWalk-in pantry
Call: (405) 896-6214
- 25 days |
- 258 |
- 14 |
Zillow last checked: 7 hours ago
Listing updated: September 11, 2025 at 08:54am
Listed by:
Sherry L Baldwin 405-415-5533,
Sherry L Baldwin
Source: MLSOK/OKCMAR,MLS#: 1190751
Travel times
Schedule tour
Select your preferred tour type — either in-person or real-time video tour — then discuss available options with the builder representative you're connected with.
Facts & features
Interior
Bedrooms & bathrooms
- Bedrooms: 4
- Bathrooms: 3
- Full bathrooms: 3
Primary bedroom
- Description: His & Hers Bath,Lower Level,Shower,Walk In Closet
Dining room
- Area: 168 Square Feet
- Dimensions: 14 x 12
Living room
- Description: Ceiling Fan,Fireplace
- Area: 256 Square Feet
- Dimensions: 16 x 16
Heating
- Central
Cooling
- Has cooling: Yes
Appliances
- Included: Dishwasher, Disposal, Microwave, Water Heater, Free-Standing Electric Oven, Free-Standing Gas Range
- Laundry: Laundry Room
Features
- Ceiling Fan(s), Paint Woodwork
- Flooring: Combination, Carpet, Tile
- Windows: Double Pane, Low E, Vinyl Frame
- Number of fireplaces: 1
- Fireplace features: Insert
Interior area
- Total structure area: 2,126
- Total interior livable area: 2,126 sqft
Property
Parking
- Total spaces: 2
- Parking features: Concrete
- Garage spaces: 2
Features
- Levels: One
- Stories: 1
- Patio & porch: Patio, Porch
- Exterior features: Rain Gutters
Lot
- Size: 6,564.49 Square Feet
- Dimensions: 60' x 125'
- Features: Interior Lot
Details
- Parcel number: 4909NONEDesertWillow73034
- Special conditions: None
Construction
Type & style
- Home type: SingleFamily
- Architectural style: Craftsman
- Property subtype: Single Family Residence
Materials
- Brick & Frame, Frame, Other
- Foundation: Pillar/Post/Pier
- Roof: Composition
Condition
- New construction: Yes
- Year built: 2025
Details
- Builder name: Beacon Homes
Utilities & green energy
- Utilities for property: Cable Available, High Speed Internet, Public
Community & HOA
Community
- Subdivision: Danforth Crossing
HOA
- Has HOA: Yes
- Services included: Common Area Maintenance
- HOA fee: $200 annually
Location
- Region: Edmond
Financial & listing details
- Price per square foot: $202/sqft
- Annual tax amount: $99,999
- Date on market: 9/10/2025
- Listing terms: Cash,Conventional,Sell FHA or VA
About the community
Discover Danforth Crossing, a charming community featuring new construction homes in East Edmond. Just minutes from I-35, this community provides easy access to shopping, dining, and entertainment throughout the OKC metro area. Our homes are thoughtfully designed with innovative layouts and energy efficiency to help you live healthier and save money for years to come. Choose from customizable 3 to 4-bedroom floor plans on easy-to-manage home sites, featuring future amenities including a pickleball court and walking trails, all within the top-rated Edmond School District. Perfect for families or professionals seeking modern living with local convenience. Come see why Danforth Crossing is the smart choice for your next home. Edmond School District: Red Bud Elementary Central Middle School Edmond Memorial High School
Source: Beacon Homes

