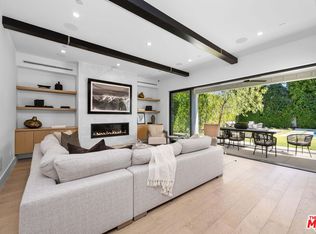Sold for $2,610,000 on 11/17/25
$2,610,000
4909 Encino Ter, Encino, CA 91316
6beds
3,371sqft
SingleFamily
Built in 1960
0.27 Acres Lot
$2,604,400 Zestimate®
$774/sqft
$8,135 Estimated rent
Home value
$2,604,400
$2.37M - $2.86M
$8,135/mo
Zestimate® history
Loading...
Owner options
Explore your selling options
What's special
Wonderful California Traditional home on a gorgeous almost 12,000 sqft corner lot in a cul-de-sac S. of the Blvd. Behind an enchanting white picket fence with expansive lawns your dream home awaits. Through charming double front doors you are greeted by a light and airy open floor plan. Complete with wide plank floors and a beautiful brick fireplace, the main living area is highlighted by a full wall of French doors that lead to an oversized covered patio, perfect for dining al fresco. The family room makes a wonderful bonus space to hang out, relax, and watch some TV. The dining area flows directly into the kitchen's spacious breakfast nook, lined with plantation shutters. The chef's kitchen features white Calcutta marble countertops, a farmhouse sink, and top of the line stainless steel appliances. The serene master suite affords views of the sparkling pool and offers a walk-in closet and spa-like bath. 3 well sized bedrooms finish the main floor. On the second level, 2 additional bedrooms and a ¾ bath are accessible by a separate entrance and make an excellent guest or home office space. The exclusive backyard is truly an entertainer's dream. From the covered patio, pool & spa, gazebo with fire pit, and outdoor bar area, this home is made for hosting! As an added perk, there is an almost 400 sqft pool house that can be utilized as an art studio, music room or even man cave! This flawlessly landscaped, all American estate is the perfect place to call home!
Facts & features
Interior
Bedrooms & bathrooms
- Bedrooms: 6
- Bathrooms: 5
- Full bathrooms: 5
Heating
- Forced air
Cooling
- Central, Wall
Appliances
- Included: Dishwasher, Freezer, Garbage disposal, Microwave, Refrigerator
- Laundry: Area
Features
- Recessed Lighting, Built-Ins, High Ceilings (9 Feet+), Open Floor Plan, Beamed Ceilings
- Flooring: Hardwood
- Doors: French Doors
- Has fireplace: Yes
- Common walls with other units/homes: No Common Walls
Interior area
- Total interior livable area: 3,371 sqft
Property
Parking
- Total spaces: 4
- Parking features: Garage - Attached
Features
- Levels: Two
- Spa features: In Ground
- Has view: Yes
- View description: None
Lot
- Size: 0.27 Acres
- Features: 0-1 Unit/Acre
Details
- Additional structures: Gazebo
- Parcel number: 2290007022
- Special conditions: Standard
Construction
Type & style
- Home type: SingleFamily
- Architectural style: Rustic
Condition
- Turnkey
- Year built: 1960
Utilities & green energy
- Sewer: Public Sewer
- Water: Public
Community & neighborhood
Location
- Region: Encino
Other
Other facts
- CommonWalls: No Common Walls
- CountyOrParish: Los Angeles
- PropertyType: Residential
- StateOrProvince: CA
- YearBuiltSource: Assessor
- ParkingFeatures: Garage, Driveway
- PreviousStandardStatus: Active
- ArchitecturalStyle: Traditional
- CommunityFeatures: Suburban
- LaundryFeatures: Area
- SpecialListingConditions: Standard
- EatingArea: In Kitchen
- RoomType: Main Floor Bedroom, Den, Main Floor Master Bedroom, Kitchen
- SpaFeatures: In Ground
- StandardStatus: Active Under Contract
- DoorFeatures: French Doors
- InteriorFeatures: Recessed Lighting, Built-Ins, High Ceilings (9 Feet+), Open Floor Plan, Beamed Ceilings
- PropertyCondition: Turnkey
- Appliances: 6 Burner Stove
- View: Neighborhood
- OtherStructures: Gazebo
- City: Encino
- MLSAreaMajor: ENC - Encino
- HighSchoolDistrict: Los Angeles Unified
- StreetSuffix: Terrace
- LotFeatures: 0-1 Unit/Acre
- Levels: Two
- ElevationUnits: Feet
- LivingAreaUnits: Square Feet
- WaterSource: Public
- LotSizeSource: Assessor
- Country: US
- RoomBathroomFeatures: Shower in Tub, Bathtub, Shower, Double Sinks In Master Bath, Separate tub and shower, Granite Counters
- RoomKitchenFeatures: Remodeled Kitchen
- Sewer: Public Sewer
- ParcelNumber: 2290007022
- TaxTractNumber: 19185
Price history
| Date | Event | Price |
|---|---|---|
| 11/17/2025 | Sold | $2,610,000-6.3%$774/sqft |
Source: Public Record | ||
| 7/22/2025 | Price change | $2,785,000-7%$826/sqft |
Source: | ||
| 6/16/2025 | Price change | $2,995,000-6.4%$888/sqft |
Source: | ||
| 5/31/2025 | Listed for sale | $3,200,000+65.3%$949/sqft |
Source: | ||
| 2/12/2019 | Sold | $1,936,000+4.7%$574/sqft |
Source: Public Record | ||
Public tax history
| Year | Property taxes | Tax assessment |
|---|---|---|
| 2025 | $26,251 +1.2% | $2,159,641 +2% |
| 2024 | $25,929 +2% | $2,117,296 +2% |
| 2023 | $25,425 +4.5% | $2,075,782 +2% |
Find assessor info on the county website
Neighborhood: Encino
Nearby schools
GreatSchools rating
- 6/10Encino Charter Elementary SchoolGrades: K-5Distance: 0.8 mi
- 8/10Gaspar De Portola Middle SchoolGrades: 6-8Distance: 1.6 mi
- 7/10Birmingham Community Charter High SchoolGrades: 9-12Distance: 2.2 mi
Schools provided by the listing agent
- Elementary: Encino
- Middle: Portola
- High: Birmingham
- District: Los Angeles Unified
Source: The MLS. This data may not be complete. We recommend contacting the local school district to confirm school assignments for this home.
Get a cash offer in 3 minutes
Find out how much your home could sell for in as little as 3 minutes with a no-obligation cash offer.
Estimated market value
$2,604,400
Get a cash offer in 3 minutes
Find out how much your home could sell for in as little as 3 minutes with a no-obligation cash offer.
Estimated market value
$2,604,400
