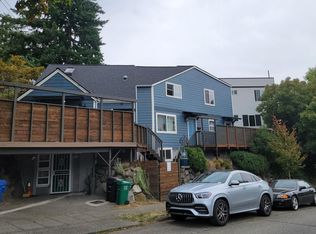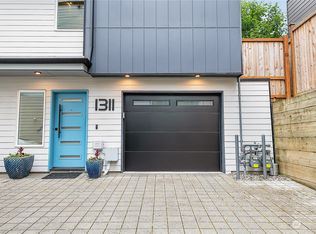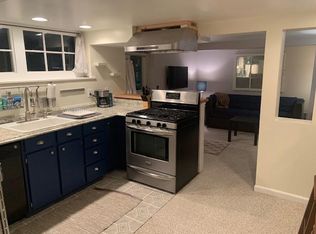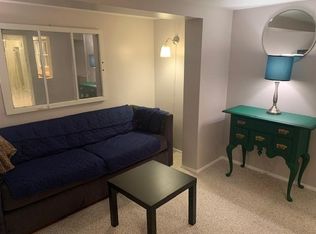Welcome to your newly renovated sanctuary in the heart of Green Lake! Nestled on the top floor of a classic 1940s triplex, this spacious unit blends vintage charm with modern upgrades perfect for professionals or grad students seeking comfort, character, and convenience. Features: 2+ Bedrooms with Jack & Jill bathroom layout Modern Kitchen with butcher block countertops & stainless steel appliances Glass Top Stove, Dishwasher, Front-Load Washer & Dryer Electric Fireplace for cozy evenings New Laminate Flooring throughout Outdoor Patio for alfresco dining or relaxing Shared Detached Storage Unit for bikes & gear Street Parking (non-zoned) Utilities: Flat monthly rate: $135 for first occupant, $80 for second (Includes water, sewer, garbage, and electricity) Pet Policy: Pets considered case-by-case with references $300 pet deposit per pet No pets over 20 lbs Building Policies: Non-smoking building Tenant Screening Required: Credit score of 680+ 24-month positive rental history Proof of income (pay stubs, W-2s, or tax returns) Criminal screening including sex offender and civil records Lease Terms: One-Year Lease $3,000 Security Deposit Includes $300 non-refundable cleaning fee Available Immediately One year lease. Individual Screening with Orca Credit Screening $56 person for all tenant which includes credit report of 720+, 24-month positive rental history, proof of income (pay stubs, W2's, or tax returns) criminal screening to include Sex Offender and Civil Records. PLEASE NOTE THIS IS A MAX OF THREE PERSONS IN THIS UNIT.
This property is off market, which means it's not currently listed for sale or rent on Zillow. This may be different from what's available on other websites or public sources.



