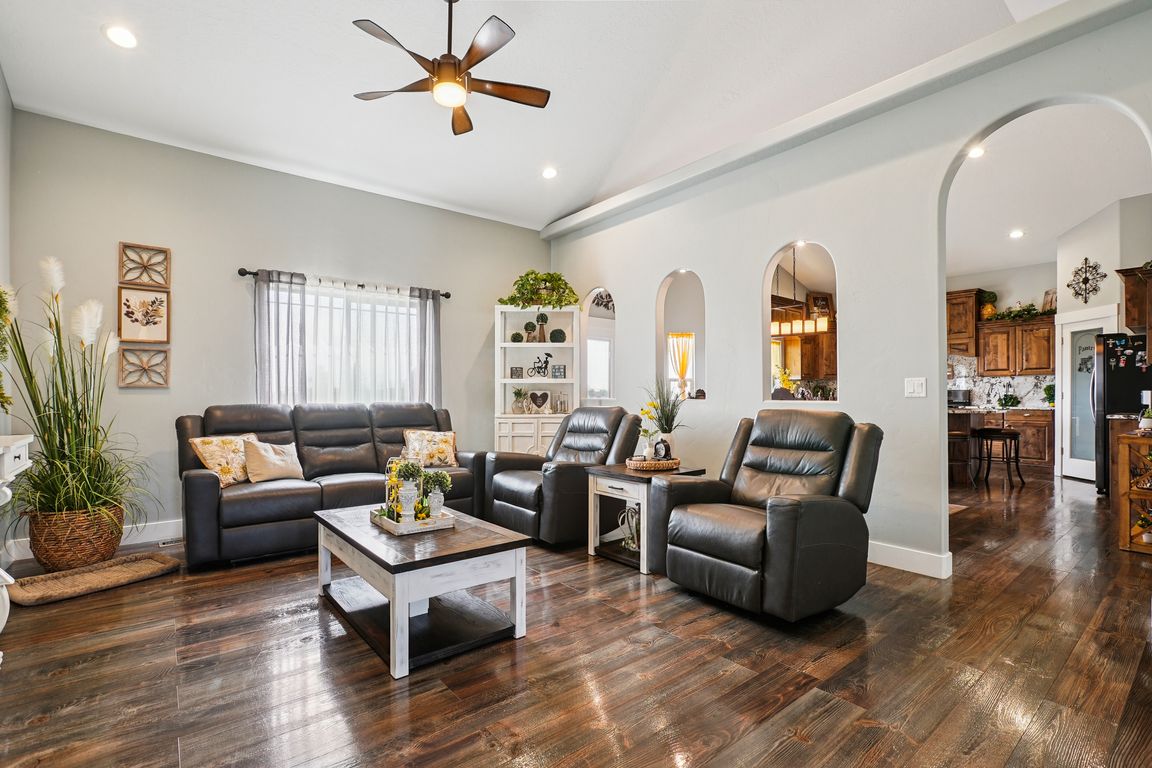
For salePrice cut: $100K (9/18)
$1,100,000
6beds
3,555sqft
4909 W 5850 S, Hooper, UT 84315
6beds
3,555sqft
Single family residence
Built in 2016
0.80 Acres
8 Garage spaces
$309 price/sqft
What's special
Chicken coopFully landscaped backyardIncredible valley views
This is a rare custom-built home situated on 0.80 acres, offering incredible valley views and its own creek running through the property. The fully landscaped backyard, complete with a chicken coop and pergola, is perfect for events and entertainment. It also features an oversized garage with ample storage space for ...
- 29 days |
- 804 |
- 36 |
Source: UtahRealEstate.com,MLS#: 2109744
Travel times
Living Room
Kitchen
Primary Bedroom
Zillow last checked: 7 hours ago
Listing updated: September 18, 2025 at 11:59am
Listed by:
Ab Moreno 801-830-4309,
Omada Real Estate,
Jeremy Martin 801-598-9838,
Omada Real Estate
Source: UtahRealEstate.com,MLS#: 2109744
Facts & features
Interior
Bedrooms & bathrooms
- Bedrooms: 6
- Bathrooms: 5
- Full bathrooms: 4
- 1/2 bathrooms: 1
- Partial bathrooms: 1
- Main level bedrooms: 3
Rooms
- Room types: Den/Office, Great Room, Updated Kitchen
Primary bedroom
- Level: First
Heating
- Forced Air, Central
Cooling
- Central Air
Appliances
- Included: Microwave, Range Hood, Refrigerator, Disposal, Gas Oven, Gas Range
- Laundry: Electric Dryer Hookup, Gas Dryer Hookup
Features
- Accessory Apt, Separate Bath/Shower, Walk-In Closet(s), In-Law Floorplan, Vaulted Ceiling(s)
- Flooring: Carpet, Laminate, Tile
- Windows: Double Pane Windows
- Basement: Full,Walk-Out Access,Basement Entrance
- Number of fireplaces: 1
Interior area
- Total structure area: 3,555
- Total interior livable area: 3,555 sqft
- Finished area above ground: 1,772
- Finished area below ground: 1,783
Property
Parking
- Total spaces: 28
- Parking features: Covered, Open, RV Access/Parking
- Garage spaces: 8
- Uncovered spaces: 20
Accessibility
- Accessibility features: Accessible Hallway(s), Grip-Accessible Features, Roll-In Shower, Stair Lift, Customized Wheelchair Accessible
Features
- Stories: 2
- Patio & porch: Covered, Patio, Covered Deck, Covered Patio, Open Patio
- Exterior features: Balcony, Lighting
- Has view: Yes
- View description: Mountain(s), Valley
Lot
- Size: 0.8 Acres
- Features: Sprinkler: Auto-Full
- Topography: Terrain
- Residential vegetation: Fruit Trees, Landscaping: Full, Mature Trees
Details
- Additional structures: Workshop, Outbuilding, Gazebo, Storage Shed(s)
- Parcel number: 091510008
- Zoning description: Single-Family
- Other equipment: Workbench
- Horses can be raised: Yes
- Horse amenities: Barn, Horse Property
Construction
Type & style
- Home type: SingleFamily
- Architectural style: Rambler/Ranch
- Property subtype: Single Family Residence
Materials
- Stone, Stucco
- Roof: Asphalt
Condition
- Blt./Standing
- New construction: No
- Year built: 2016
- Major remodel year: 2017
Utilities & green energy
- Sewer: Septic Tank, Sewer: Septic Tank
- Water: Culinary
- Utilities for property: Natural Gas Connected, Electricity Connected, Water Connected
Community & HOA
Community
- Subdivision: Cottonwood Meadows
HOA
- Has HOA: No
Location
- Region: Hooper
Financial & listing details
- Price per square foot: $309/sqft
- Tax assessed value: $851,999
- Annual tax amount: $4,540
- Date on market: 8/27/2025
- Listing terms: Cash,Conventional,FHA,VA Loan
- Inclusions: Gazebo, Microwave, Range, Range Hood, Refrigerator, Storage Shed(s), Workbench
- Exclusions: Dryer, Washer
- Acres allowed for irrigation: 0
- Electric utility on property: Yes
- Road surface type: Paved