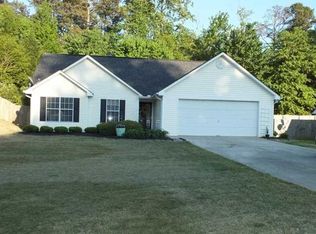Don't miss this recently renovated well cared for home in a quiet country setting. Hardwood flooring throughout living areas, carpet in the bedrooms. Nice cozy fireplace and large patio in back. New Roof in 2020, Newer HVAC (6yrs). Updated electrical and plumbing, travertine tile in both bathrooms. Large 2 car garage with opener. Flat driveway with room for extra parking and gravel area for even more. Large level lot (.85 Acres) backing up to private wooded area. USDA Eligible - possible 100% financing. Come see now, it won't last. 2021-04-30
This property is off market, which means it's not currently listed for sale or rent on Zillow. This may be different from what's available on other websites or public sources.
