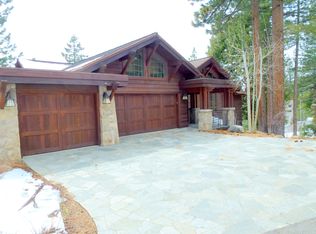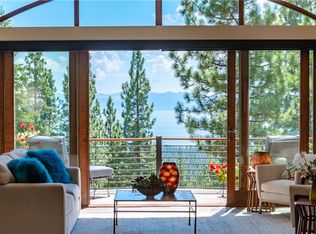Sold for $6,250,000 on 04/18/24
$6,250,000
491 Alpine View Dr, Incline Village, NV 89451
4beds
5,094sqft
Single Family Residence
Built in 1985
0.48 Acres Lot
$6,612,100 Zestimate®
$1,227/sqft
$7,853 Estimated rent
Home value
$6,612,100
$5.82M - $7.47M
$7,853/mo
Zestimate® history
Loading...
Owner options
Explore your selling options
What's special
Located on Incline's coveted Eastern Slope, this handsome lake view home has been deftly remodeled and meticulously maintained. Be prepared to be impressed by the functional floor plan and fine finishes this home offers. Upon entering you will admire the stunning panoramic lake views unobstructed by power lines, and massive floor to ceiling stone fireplace that anchors the entertaining area. A cooks kitchen with center island, top of the line appliances, walk in pantry and access to a large deck facing the lake, are perfect for entertainment and enjoying the Tahoe lifestyle. An over sized 2 car garage with generous storage is located just off the kitchen joined by a mudroom. The drive way is equipped with a snow melt system. The mid level contains a media room with 76" flat screen TV, surround sound and , a private office/5th bedroom with full bath. The air conditioned master suite is appointed with soaking tub, sauna, spacious walk in closet with center island storage & laundry.
Zillow last checked: 8 hours ago
Listing updated: April 18, 2024 at 11:06am
Listed by:
Laura Beck S. 53897 775-742-4093,
Dickson Realty
Bought with:
Katrine Watson, BS.1022
Chase International
Source: INCMLS,MLS#: 1015301 Originating MLS: Incline Village Board of Realtors
Originating MLS: Incline Village Board of Realtors
Facts & features
Interior
Bedrooms & bathrooms
- Bedrooms: 4
- Bathrooms: 6
- Full bathrooms: 4
- 1/2 bathrooms: 2
Heating
- Radiant, Hot Water, Radiant Floor
Cooling
- 1 Unit
Appliances
- Included: Dryer, Dishwasher, Electric Oven, Disposal, Gas Range, Microwave, Refrigerator, Wine Refrigerator, Washer
- Laundry: In Hall
Features
- Wet Bar, Central Vacuum, Granite Counters, High Ceilings, Kitchen Island, Kitchen/Family Room Combo, Marble Counters, Skylights, Sauna, Steam Shower, Utility Room, Window Treatments, Instant Hot Water, Walk-In Pantry, Workshop
- Flooring: Cork, Partially Carpeted, Slate
- Windows: Skylight(s), Window Treatments
- Number of fireplaces: 3
- Fireplace features: Three, Family Room, Gas Log, Living Room, Primary Bedroom
Interior area
- Total interior livable area: 5,094 sqft
Property
Parking
- Total spaces: 2
- Parking features: Attached, Garage, Two Car Garage, Garage Door Opener
- Attached garage spaces: 2
Features
- Stories: 3
- Patio & porch: Deck
- Exterior features: Barbecue, Deck, Heated Driveway, Sprinkler/Irrigation, Landscaping, Rain Gutters
- Has view: Yes
- View description: Lake, Mountain(s), Panoramic, Trees/Woods
- Has water view: Yes
- Water view: Lake
Lot
- Size: 0.48 Acres
- Features: Level
- Topography: Level,Sloping
Details
- Parcel number: 13122306
Construction
Type & style
- Home type: SingleFamily
- Property subtype: Single Family Residence
Materials
- Roof: Composition
Condition
- Updated/Remodeled
- Year built: 1985
Utilities & green energy
- Utilities for property: Cable Available
Community & neighborhood
Security
- Security features: Security System, Fire Alarm, Fire Sprinkler System, Smoke Detector(s)
Location
- Region: Incline Village
Other
Other facts
- Listing agreement: Exclusive Right To Sell
- Listing terms: Cash,Conventional
Price history
| Date | Event | Price |
|---|---|---|
| 4/18/2024 | Sold | $6,250,000-3.8%$1,227/sqft |
Source: | ||
| 3/20/2024 | Contingent | $6,500,000$1,276/sqft |
Source: | ||
| 3/17/2024 | Listed for sale | $6,500,000+56.6%$1,276/sqft |
Source: | ||
| 8/3/2020 | Sold | $4,150,000-2.4%$815/sqft |
Source: Public Record | ||
| 7/15/2020 | Pending sale | $4,250,000$834/sqft |
Source: Corcoran Global Living #200007935 | ||
Public tax history
| Year | Property taxes | Tax assessment |
|---|---|---|
| 2025 | $29,614 +2.9% | $1,066,402 +2.1% |
| 2024 | $28,770 +1.8% | $1,044,671 +8.9% |
| 2023 | $28,271 +2.9% | $959,101 +13.9% |
Find assessor info on the county website
Neighborhood: 89451
Nearby schools
GreatSchools rating
- 5/10Incline Elementary SchoolGrades: PK-5Distance: 0.8 mi
- 6/10Incline Middle SchoolGrades: 6-8Distance: 0.9 mi
- 8/10Incline High SchoolGrades: 9-12Distance: 0.9 mi
Sell for more on Zillow
Get a free Zillow Showcase℠ listing and you could sell for .
$6,612,100
2% more+ $132K
With Zillow Showcase(estimated)
$6,744,342
