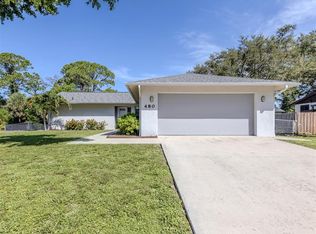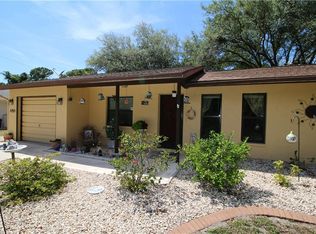Sold for $295,000
$295,000
491 Conrad Rd, Venice, FL 34293
3beds
1,174sqft
Single Family Residence
Built in 1979
8,000 Square Feet Lot
$281,800 Zestimate®
$251/sqft
$2,052 Estimated rent
Home value
$281,800
$256,000 - $310,000
$2,052/mo
Zestimate® history
Loading...
Owner options
Explore your selling options
What's special
Live 5 miles or less to the beach and downtown Venice! A true hurricane survivor. No flooding here. The home is elevated and an elevation certificate will lower insurance. This move-in ready home is being sold fully furnished. It has been lovingly maintained and cared for by the owner as his vacation home. It features a split floor plan with strong tile flooring throughout. The living room boasts a beautiful fireplace with a lighted mantel and has new windows. The kitchen is updated with stainless steel appliances, a water filtration system, Corian countertops, and new cabinets. It is adorable. Each bedroom and the living room are equipped with ceiling fans. 2 of the bedrooms have dual closets. Enjoy your mornings listening to the birds in the large screened lanai overlooking your fenced back yard or have a cocktail in the evening while the pets play. The garage has a nicely painted floor, along with a new washer and dryer, a workbench, and additional storage shelves and cabinets. The home itself has elevation. The driveway is sloped. There are 3 steps up to the front door, 2 steps down to the garage from inside and 2 steps down to the lanai. This should reduce insurance costs as there is less risk of any flooding and it never has Never flooded. The septic along with drainfield was replaced in 2016. This property is conveniently located just minutes from the South Venice Beach Ferry and Boat Launch, the South Venice Yacht Club, and Shamrock Park and Nature Center. It is less than 2 miles away from Walmart and Publix, as well as being close to several gas stations, restaurants, and bars. The home is surrounded by neighbors with well kept properties and there is a vacant lot next door providing privacy on one side. The lot is owned by a neighbor who does not intend to build.
Zillow last checked: 8 hours ago
Listing updated: July 07, 2025 at 07:48pm
Listing Provided by:
Sheila Allaire 941-928-5094,
EXIT KING REALTY 941-497-6060
Bought with:
William Glassner, 3364450
AGILE GROUP REALTY
Source: Stellar MLS,MLS#: N6137688 Originating MLS: Venice
Originating MLS: Venice

Facts & features
Interior
Bedrooms & bathrooms
- Bedrooms: 3
- Bathrooms: 2
- Full bathrooms: 2
Primary bedroom
- Features: Ceiling Fan(s), Built-in Closet
- Level: First
- Area: 169 Square Feet
- Dimensions: 13x13
Bedroom 2
- Features: Ceiling Fan(s), Built-in Closet
- Level: First
- Area: 132 Square Feet
- Dimensions: 12x11
Bedroom 3
- Features: Ceiling Fan(s), Built-in Closet
- Level: First
- Area: 99 Square Feet
- Dimensions: 9x11
Primary bathroom
- Features: Shower No Tub
- Level: First
- Area: 45 Square Feet
- Dimensions: 9x5
Balcony porch lanai
- Level: First
- Area: 160 Square Feet
- Dimensions: 16x10
Dining room
- Level: First
- Area: 64 Square Feet
- Dimensions: 8x8
Foyer
- Features: Coat Closet
- Level: First
- Area: 24 Square Feet
- Dimensions: 4x6
Kitchen
- Features: Dual Sinks, Pantry
- Level: First
- Area: 80 Square Feet
- Dimensions: 10x8
Living room
- Features: Ceiling Fan(s), Coat Closet
- Level: First
- Area: 300 Square Feet
- Dimensions: 20x15
Heating
- Central
Cooling
- Central Air
Appliances
- Included: Dishwasher, Dryer, Electric Water Heater, Microwave, Range, Water Softener
- Laundry: In Garage
Features
- Ceiling Fan(s), L Dining, Primary Bedroom Main Floor, Solid Surface Counters
- Flooring: Ceramic Tile
- Doors: Sliding Doors
- Windows: Blinds, Shutters, Window Treatments
- Has fireplace: Yes
- Fireplace features: Family Room, Masonry
- Furnished: Yes
Interior area
- Total structure area: 1,700
- Total interior livable area: 1,174 sqft
Property
Parking
- Total spaces: 1
- Parking features: Covered, Driveway, Garage Door Opener, Workshop in Garage
- Attached garage spaces: 1
- Has uncovered spaces: Yes
- Details: Garage Dimensions: 14x19
Features
- Levels: One
- Stories: 1
- Patio & porch: Covered, Enclosed, Front Porch, Rear Porch, Screened
- Exterior features: Lighting
- Fencing: Chain Link,Wood
Lot
- Size: 8,000 sqft
- Dimensions: 80 x 100
Details
- Parcel number: 0450130051
- Zoning: RSF3
- Special conditions: None
Construction
Type & style
- Home type: SingleFamily
- Property subtype: Single Family Residence
Materials
- Block, Stucco
- Foundation: Slab
- Roof: Shingle
Condition
- Completed
- New construction: No
- Year built: 1979
Utilities & green energy
- Sewer: Septic Tank
- Water: Well
- Utilities for property: Cable Connected, Electricity Connected
Community & neighborhood
Location
- Region: Venice
- Subdivision: SOUTH VENICE
HOA & financial
HOA
- Has HOA: No
Other fees
- Pet fee: $0 monthly
Other financial information
- Total actual rent: 0
Other
Other facts
- Ownership: Fee Simple
- Road surface type: Paved
Price history
| Date | Event | Price |
|---|---|---|
| 7/7/2025 | Sold | $295,000-1.3%$251/sqft |
Source: | ||
| 6/8/2025 | Pending sale | $299,000$255/sqft |
Source: | ||
| 4/14/2025 | Price change | $299,000-6.3%$255/sqft |
Source: | ||
| 3/8/2025 | Listed for sale | $319,000+273.1%$272/sqft |
Source: | ||
| 2/11/2009 | Sold | $85,500+7%$73/sqft |
Source: Public Record Report a problem | ||
Public tax history
| Year | Property taxes | Tax assessment |
|---|---|---|
| 2025 | -- | $208,868 +10% |
| 2024 | $2,804 -1.8% | $189,880 +10% |
| 2023 | $2,857 +11.3% | $172,618 +10% |
Find assessor info on the county website
Neighborhood: 34293
Nearby schools
GreatSchools rating
- 9/10Taylor Ranch Elementary SchoolGrades: PK-5Distance: 3.4 mi
- 6/10Venice Middle SchoolGrades: 6-8Distance: 4.2 mi
- 6/10Venice Senior High SchoolGrades: 9-12Distance: 3.4 mi
Schools provided by the listing agent
- Elementary: Venice Elementary
Source: Stellar MLS. This data may not be complete. We recommend contacting the local school district to confirm school assignments for this home.
Get a cash offer in 3 minutes
Find out how much your home could sell for in as little as 3 minutes with a no-obligation cash offer.
Estimated market value$281,800
Get a cash offer in 3 minutes
Find out how much your home could sell for in as little as 3 minutes with a no-obligation cash offer.
Estimated market value
$281,800

